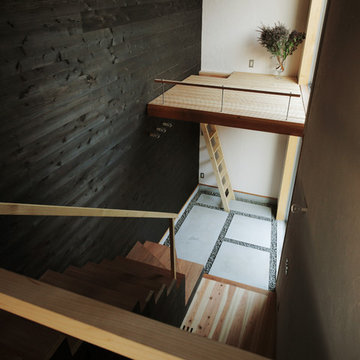Entrance with Black Walls and Concrete Flooring Ideas and Designs
Refine by:
Budget
Sort by:Popular Today
21 - 40 of 187 photos
Item 1 of 3
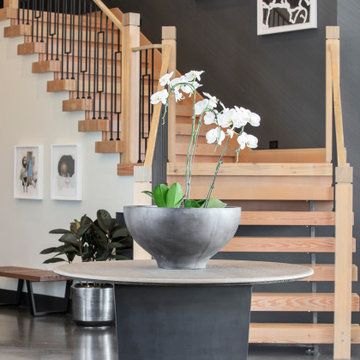
The tonal black striped wallpaper was applied at an angle to compliment the custom wood beam staircase.
Large contemporary foyer in Portland with black walls, concrete flooring, grey floors and wallpapered walls.
Large contemporary foyer in Portland with black walls, concrete flooring, grey floors and wallpapered walls.
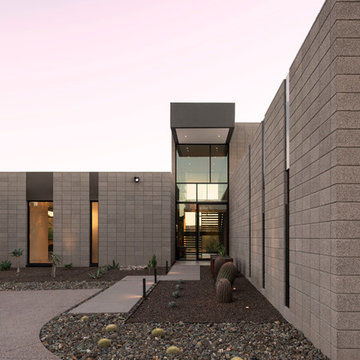
photography by Miguel Coelho
This is an example of a medium sized modern front door in Phoenix with black walls, concrete flooring, a pivot front door, a glass front door and grey floors.
This is an example of a medium sized modern front door in Phoenix with black walls, concrete flooring, a pivot front door, a glass front door and grey floors.
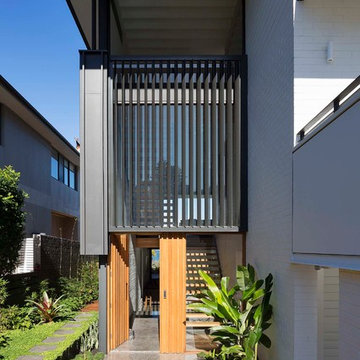
Large contemporary front door in Sydney with black walls, concrete flooring, a single front door, a medium wood front door and grey floors.
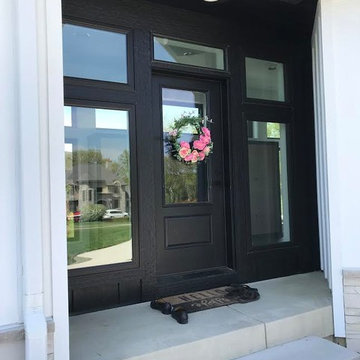
This charming modern farmhouse is located in Ada, MI. It has white board and batten siding with a light stone base and black windows and eaves. The complex roof (hipped dormer and cupola over the garage, barrel vault front entry, shed roofs, flared eaves and two jerkinheads, aka: clipped gable) was carefully designed and balanced to meet the clients wishes and to be compatible with the neighborhood style that was predominantly French Country.
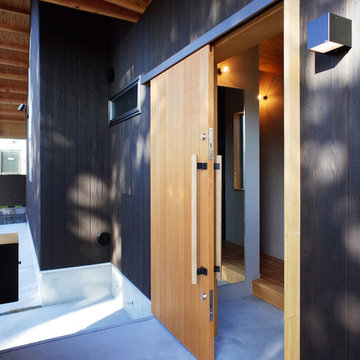
向かいの大きな木の木漏れ日が落ちる外壁。玄関内はグレートーンの落ち着いたインテリア。玄関内右手に1.3坪のシューズインクローゼット。
Inspiration for a medium sized scandinavian front door in Other with black walls, concrete flooring, a sliding front door, a medium wood front door and grey floors.
Inspiration for a medium sized scandinavian front door in Other with black walls, concrete flooring, a sliding front door, a medium wood front door and grey floors.

a mid-century door pull detail at the smooth rose color entry panel complements and contrasts the texture and tone of the black brick exterior wall at the front facade
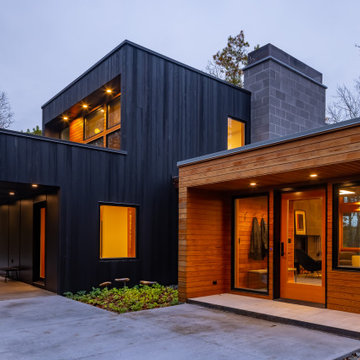
This is an example of a medium sized rustic foyer in Minneapolis with black walls, concrete flooring, a single front door, a medium wood front door, grey floors, a wood ceiling and wood walls.
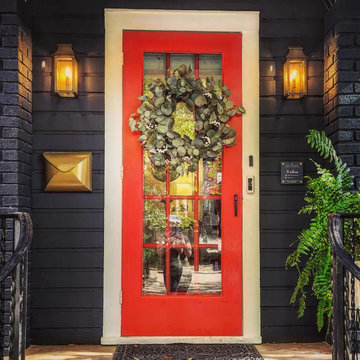
Fresh coat of paint on columns, wall and front door, added new lanterns and mailbox
Small classic front door in Raleigh with black walls, concrete flooring, a single front door, a red front door and tongue and groove walls.
Small classic front door in Raleigh with black walls, concrete flooring, a single front door, a red front door and tongue and groove walls.
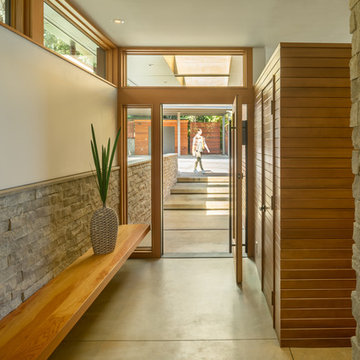
Coates Design Architects Seattle
Lara Swimmer Photography
Fairbank Construction
Large contemporary front door in Seattle with black walls, concrete flooring, a pivot front door, a metal front door and grey floors.
Large contemporary front door in Seattle with black walls, concrete flooring, a pivot front door, a metal front door and grey floors.
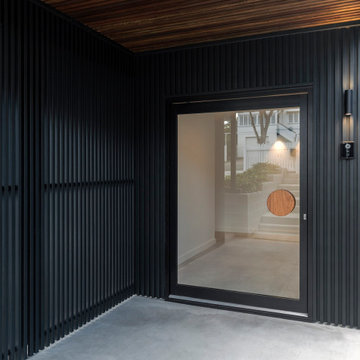
Design ideas for a contemporary front door with black walls, concrete flooring, a pivot front door and a black front door.
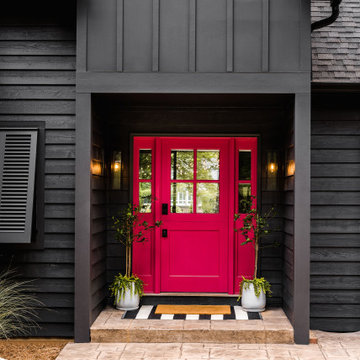
A vivid pink dutch door catches your eye and invites you in.
Photo of a medium sized coastal front door in Charlotte with black walls, concrete flooring, a stable front door, a red front door, beige floors and tongue and groove walls.
Photo of a medium sized coastal front door in Charlotte with black walls, concrete flooring, a stable front door, a red front door, beige floors and tongue and groove walls.
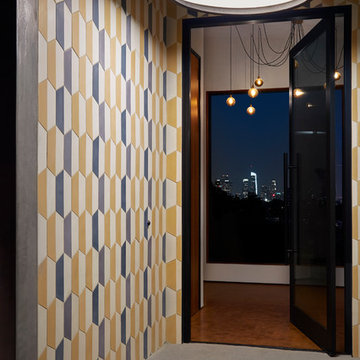
Zeke Ruelas
Design ideas for a small contemporary vestibule in Los Angeles with black walls, concrete flooring, a single front door, a metal front door and green floors.
Design ideas for a small contemporary vestibule in Los Angeles with black walls, concrete flooring, a single front door, a metal front door and green floors.

Light and connections to gardens is brought about by simple alterations to an existing 1980 duplex. New fences and timber screens frame the street entry and provide sense of privacy while painting connection to the street. Extracting some components provides for internal courtyards that flood light to the interiors while creating valuable outdoor spaces for dining and relaxing.
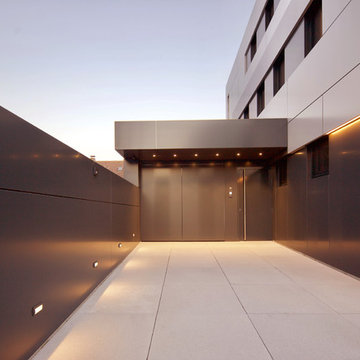
Zufahrt und Einfahrt in einem.
Photo of a large contemporary front door in Munich with black walls, concrete flooring, a single front door, a metal front door and grey floors.
Photo of a large contemporary front door in Munich with black walls, concrete flooring, a single front door, a metal front door and grey floors.
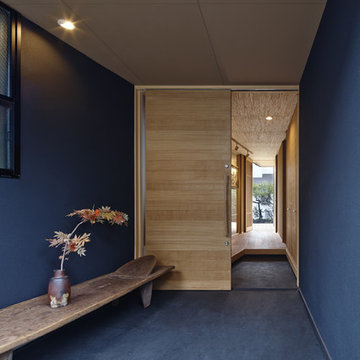
黒の家 撮影/岡田大次郎
Photo of a world-inspired hallway in Nagoya with black walls, concrete flooring, a sliding front door, a medium wood front door and black floors.
Photo of a world-inspired hallway in Nagoya with black walls, concrete flooring, a sliding front door, a medium wood front door and black floors.
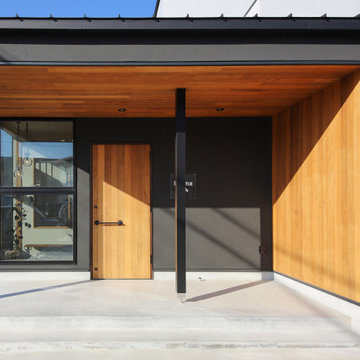
サロンへの入り口は、深い軒の出に天然木の板張りを施した印象的な仕上がりとなった。玄関横の大きな窓から、店内の様子を伺うことができる。
Photo of a modern hallway in Other with black walls, concrete flooring, a single front door, a medium wood front door, grey floors, a wood ceiling and tongue and groove walls.
Photo of a modern hallway in Other with black walls, concrete flooring, a single front door, a medium wood front door, grey floors, a wood ceiling and tongue and groove walls.
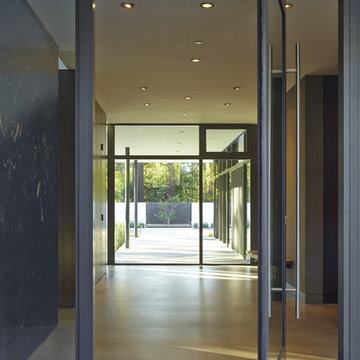
Atherton has many large substantial homes - our clients purchased an existing home on a one acre flag-shaped lot and asked us to design a new dream home for them. The result is a new 7,000 square foot four-building complex consisting of the main house, six-car garage with two car lifts, pool house with a full one bedroom residence inside, and a separate home office /work out gym studio building. A fifty-foot swimming pool was also created with fully landscaped yards.
Given the rectangular shape of the lot, it was decided to angle the house to incoming visitors slightly so as to more dramatically present itself. The house became a classic u-shaped home but Feng Shui design principals were employed directing the placement of the pool house to better contain the energy flow on the site. The main house entry door is then aligned with a special Japanese red maple at the end of a long visual axis at the rear of the site. These angles and alignments set up everything else about the house design and layout, and views from various rooms allow you to see into virtually every space tracking movements of others in the home.
The residence is simply divided into two wings of public use, kitchen and family room, and the other wing of bedrooms, connected by the living and dining great room. Function drove the exterior form of windows and solid walls with a line of clerestory windows which bring light into the middle of the large home. Extensive sun shadow studies with 3D tree modeling led to the unorthodox placement of the pool to the north of the home, but tree shadow tracking showed this to be the sunniest area during the entire year.
Sustainable measures included a full 7.1kW solar photovoltaic array technically making the house off the grid, and arranged so that no panels are visible from the property. A large 16,000 gallon rainwater catchment system consisting of tanks buried below grade was installed. The home is California GreenPoint rated and also features sealed roof soffits and a sealed crawlspace without the usual venting. A whole house computer automation system with server room was installed as well. Heating and cooling utilize hot water radiant heated concrete and wood floors supplemented by heat pump generated heating and cooling.
A compound of buildings created to form balanced relationships between each other, this home is about circulation, light and a balance of form and function.
Photo by John Sutton Photography.
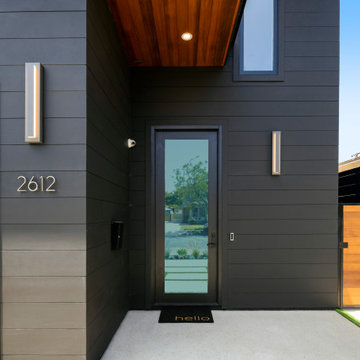
Design ideas for a medium sized contemporary front door in Los Angeles with black walls, concrete flooring, a single front door, a glass front door, grey floors, a wood ceiling and wood walls.
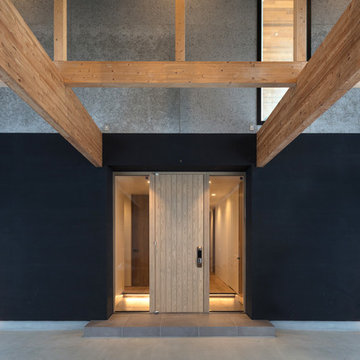
TSUBASA Photo by: Koji Sakai
Modern entrance in Other with black walls, concrete flooring, a sliding front door, a light wood front door and grey floors.
Modern entrance in Other with black walls, concrete flooring, a sliding front door, a light wood front door and grey floors.
Entrance with Black Walls and Concrete Flooring Ideas and Designs
2
