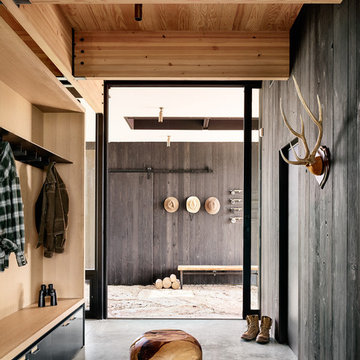Entrance with Black Walls and Metallic Walls Ideas and Designs
Refine by:
Budget
Sort by:Popular Today
101 - 120 of 1,595 photos
Item 1 of 3
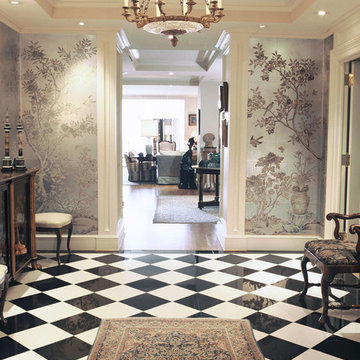
This is an example of a large classic foyer in Atlanta with metallic walls and vinyl flooring.
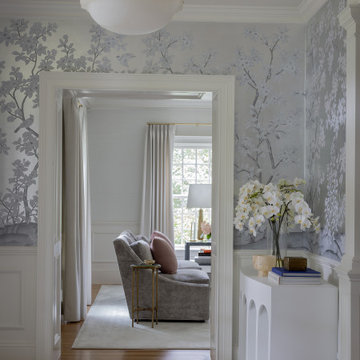
Photography by Michael J. Lee Photography
Design ideas for a medium sized classic foyer in Boston with metallic walls, medium hardwood flooring, a single front door, a green front door, grey floors and wallpapered walls.
Design ideas for a medium sized classic foyer in Boston with metallic walls, medium hardwood flooring, a single front door, a green front door, grey floors and wallpapered walls.
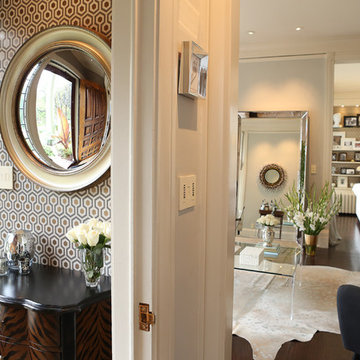
This is an example of a small contemporary foyer in Minneapolis with metallic walls, dark hardwood flooring, a single front door and a white front door.
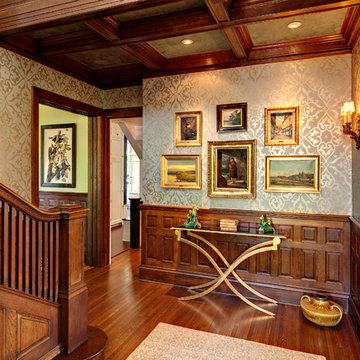
Mark Ehlen - Ehlen Creative
Design ideas for a medium sized classic foyer in Minneapolis with metallic walls, medium hardwood flooring, a single front door and a dark wood front door.
Design ideas for a medium sized classic foyer in Minneapolis with metallic walls, medium hardwood flooring, a single front door and a dark wood front door.

Sunny Daze Photography
Photo of a contemporary foyer in Boise with black walls, light hardwood flooring, a single front door, a dark wood front door, brown floors and a feature wall.
Photo of a contemporary foyer in Boise with black walls, light hardwood flooring, a single front door, a dark wood front door, brown floors and a feature wall.

Mudrooms are practical entryway spaces that serve as a buffer between the outdoors and the main living areas of a home. Typically located near the front or back door, mudrooms are designed to keep the mess of the outside world at bay.
These spaces often feature built-in storage for coats, shoes, and accessories, helping to maintain a tidy and organized home. Durable flooring materials, such as tile or easy-to-clean surfaces, are common in mudrooms to withstand dirt and moisture.
Additionally, mudrooms may include benches or cubbies for convenient seating and storage of bags or backpacks. With hooks for hanging outerwear and perhaps a small sink for quick cleanups, mudrooms efficiently balance functionality with the demands of an active household, providing an essential transitional space in the home.
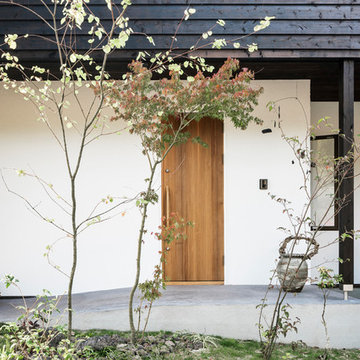
焼杉と漆喰に家
photo by : 株式会社 plus-b watanabe bonten
This is an example of a modern front door in Other with black walls, light hardwood flooring, a single front door and a medium wood front door.
This is an example of a modern front door in Other with black walls, light hardwood flooring, a single front door and a medium wood front door.

A compact entryway in downtown Brooklyn was in need of some love (and storage!). A geometric wallpaper was added to one wall to bring in some zing, with wooden coat hooks of multiple sizes at adult and kid levels. A small console table allows for additional storage within the space, and a stool provides a place to sit and change shoes.

This ski room is functional providing ample room for storage.
This is an example of a large rustic boot room in Other with black walls, ceramic flooring, a single front door, a dark wood front door and beige floors.
This is an example of a large rustic boot room in Other with black walls, ceramic flooring, a single front door, a dark wood front door and beige floors.

Photo of a medium sized traditional hallway in Minneapolis with black walls, medium hardwood flooring, a single front door, a white front door and beige floors.

The architecture of this mid-century ranch in Portland’s West Hills oozes modernism’s core values. We wanted to focus on areas of the home that didn’t maximize the architectural beauty. The Client—a family of three, with Lucy the Great Dane, wanted to improve what was existing and update the kitchen and Jack and Jill Bathrooms, add some cool storage solutions and generally revamp the house.
We totally reimagined the entry to provide a “wow” moment for all to enjoy whilst entering the property. A giant pivot door was used to replace the dated solid wood door and side light.
We designed and built new open cabinetry in the kitchen allowing for more light in what was a dark spot. The kitchen got a makeover by reconfiguring the key elements and new concrete flooring, new stove, hood, bar, counter top, and a new lighting plan.
Our work on the Humphrey House was featured in Dwell Magazine.
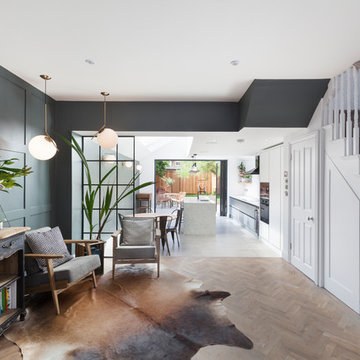
Nathalie Priem
Inspiration for a medium sized traditional foyer in London with light hardwood flooring, black walls and a feature wall.
Inspiration for a medium sized traditional foyer in London with light hardwood flooring, black walls and a feature wall.

The entry leads to an open plan parlor floor. with adjacent living room at the front, dining in the middle and open kitchen in the back of the house.. One hidden surprise is the paneled door that opens to reveal a tiny guest bath under the existing staircase. Executive Saarinen arm chairs from are reupholstered in a shiny Knoll 'Tryst' fabric which adds texture and compliments the black lacquer mushroom 1970's table and shiny silver frame of the large round mirror.
Photo: Ward Roberts
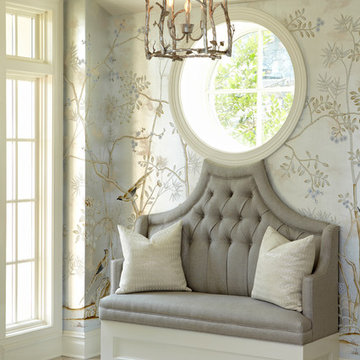
Foyer
Paul Johnson Photography
Design ideas for a large classic foyer in New York with metallic walls, light hardwood flooring, a single front door and brown floors.
Design ideas for a large classic foyer in New York with metallic walls, light hardwood flooring, a single front door and brown floors.
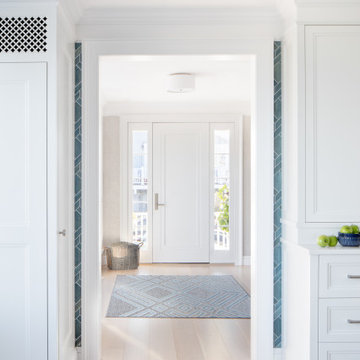
Image showing the front door/ entry from the kitchen.
Medium sized contemporary foyer in Boston with metallic walls, light hardwood flooring, a single front door, a white front door, beige floors and wallpapered walls.
Medium sized contemporary foyer in Boston with metallic walls, light hardwood flooring, a single front door, a white front door, beige floors and wallpapered walls.
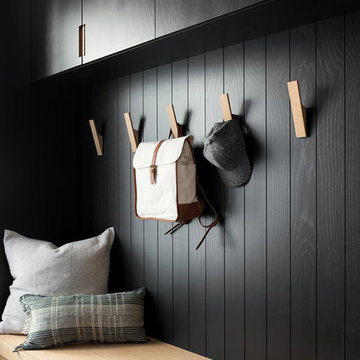
Design ideas for a medium sized modern foyer in Salt Lake City with black walls and a dark wood front door.
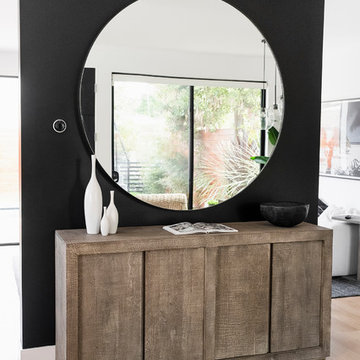
Photo Cred: Evan Schneider @schneidervisuals
Inspiration for a large beach style foyer in Other with black walls, light hardwood flooring, a single front door, a black front door and brown floors.
Inspiration for a large beach style foyer in Other with black walls, light hardwood flooring, a single front door, a black front door and brown floors.
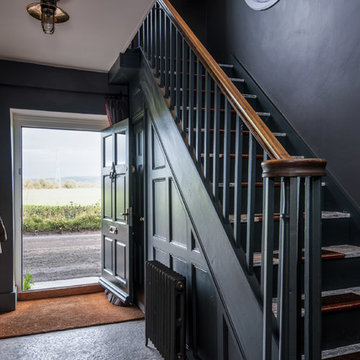
Design ideas for a medium sized traditional hallway in Other with black walls, a single front door and a black front door.
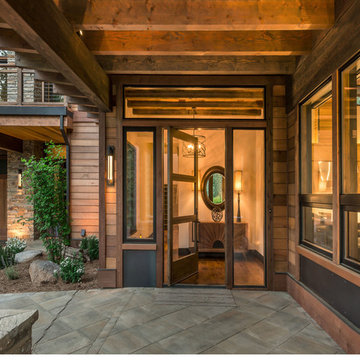
Vance Fox
This is an example of a large classic front door in Sacramento with black walls, dark hardwood flooring, a pivot front door and a dark wood front door.
This is an example of a large classic front door in Sacramento with black walls, dark hardwood flooring, a pivot front door and a dark wood front door.
Entrance with Black Walls and Metallic Walls Ideas and Designs
6
