Entrance with Black Walls and Purple Walls Ideas and Designs
Refine by:
Budget
Sort by:Popular Today
1 - 20 of 1,423 photos
Item 1 of 3

A delightful project bringing original features back to life with refurbishment to encaustic floor and decor to complement to create a stylish, working home.

Design ideas for a traditional boot room in Bridgeport with black walls and black floors.

The Balanced House was initially designed to investigate simple modular architecture which responded to the ruggedness of its Australian landscape setting.
This dictated elevating the house above natural ground through the construction of a precast concrete base to accentuate the rise and fall of the landscape. The concrete base is then complimented with the sharp lines of Linelong metal cladding and provides a deliberate contrast to the soft landscapes that surround the property.

Mudrooms are practical entryway spaces that serve as a buffer between the outdoors and the main living areas of a home. Typically located near the front or back door, mudrooms are designed to keep the mess of the outside world at bay.
These spaces often feature built-in storage for coats, shoes, and accessories, helping to maintain a tidy and organized home. Durable flooring materials, such as tile or easy-to-clean surfaces, are common in mudrooms to withstand dirt and moisture.
Additionally, mudrooms may include benches or cubbies for convenient seating and storage of bags or backpacks. With hooks for hanging outerwear and perhaps a small sink for quick cleanups, mudrooms efficiently balance functionality with the demands of an active household, providing an essential transitional space in the home.

This beautiful foyer is filled with different patterns and textures.
Design ideas for a medium sized contemporary foyer in Minneapolis with black walls, vinyl flooring, a double front door, a black front door and brown floors.
Design ideas for a medium sized contemporary foyer in Minneapolis with black walls, vinyl flooring, a double front door, a black front door and brown floors.

This is an example of a medium sized scandi hallway in Grand Rapids with light hardwood flooring, a single front door, a black front door, black walls and beige floors.

The architecture of this mid-century ranch in Portland’s West Hills oozes modernism’s core values. We wanted to focus on areas of the home that didn’t maximize the architectural beauty. The Client—a family of three, with Lucy the Great Dane, wanted to improve what was existing and update the kitchen and Jack and Jill Bathrooms, add some cool storage solutions and generally revamp the house.
We totally reimagined the entry to provide a “wow” moment for all to enjoy whilst entering the property. A giant pivot door was used to replace the dated solid wood door and side light.
We designed and built new open cabinetry in the kitchen allowing for more light in what was a dark spot. The kitchen got a makeover by reconfiguring the key elements and new concrete flooring, new stove, hood, bar, counter top, and a new lighting plan.
Our work on the Humphrey House was featured in Dwell Magazine.
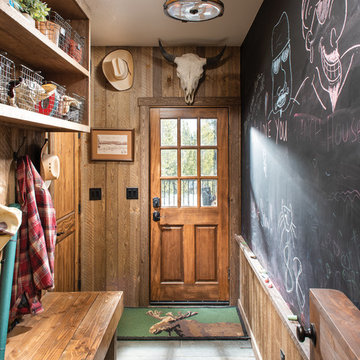
The design of this timber cabin incorporates a practical yet charming mudroom to accommodate the busy family and its active lifestyle.
Produced By: PrecisionCraft Log & Timber Homes
Photos By: Longviews Studios, Inc.

Sunny Daze Photography
Photo of a contemporary foyer in Boise with black walls, light hardwood flooring, a single front door, a dark wood front door, brown floors and a feature wall.
Photo of a contemporary foyer in Boise with black walls, light hardwood flooring, a single front door, a dark wood front door, brown floors and a feature wall.
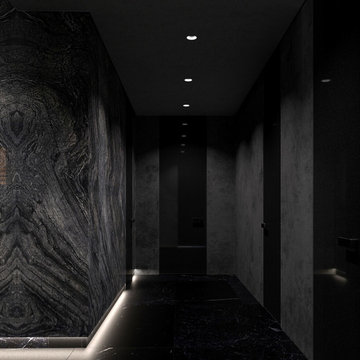
This is an example of a modern vestibule in Other with black walls, a black front door and black floors.
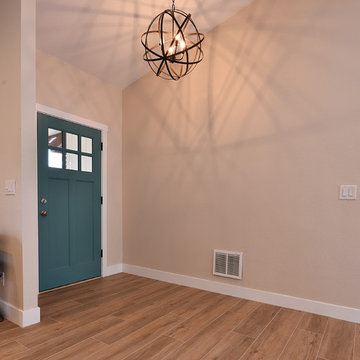
Connie White
Photo of a medium sized farmhouse foyer in Phoenix with black walls, light hardwood flooring, a single front door, a blue front door and brown floors.
Photo of a medium sized farmhouse foyer in Phoenix with black walls, light hardwood flooring, a single front door, a blue front door and brown floors.

Inspiration for a beach style boot room in Minneapolis with black walls, light hardwood flooring, tongue and groove walls and a feature wall.

This is an example of a medium sized contemporary front door in Other with black walls, porcelain flooring, a pivot front door, a black front door and beige floors.
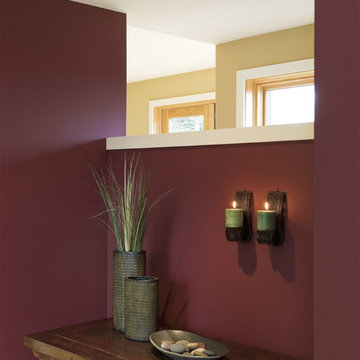
This is an example of a contemporary entrance in Seattle with purple walls.

Custom entry console in a dark wood with lacquer black extension and lacquer blue drawer. The small entry provides a wonderful landing zone, storage for mail, and hooks for your purchase. Anchored with a fun mirror that serves as art and a stool for putting on your shoes, the entry is functional with a sleek personality.
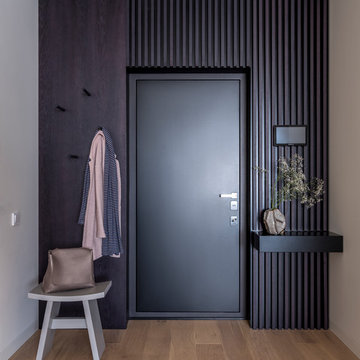
Design ideas for a contemporary front door in Moscow with black walls, medium hardwood flooring, a single front door, a black front door and brown floors.

The entry leads to an open plan parlor floor. with adjacent living room at the front, dining in the middle and open kitchen in the back of the house.. One hidden surprise is the paneled door that opens to reveal a tiny guest bath under the existing staircase. Executive Saarinen arm chairs from are reupholstered in a shiny Knoll 'Tryst' fabric which adds texture and compliments the black lacquer mushroom 1970's table and shiny silver frame of the large round mirror.
Photo: Ward Roberts
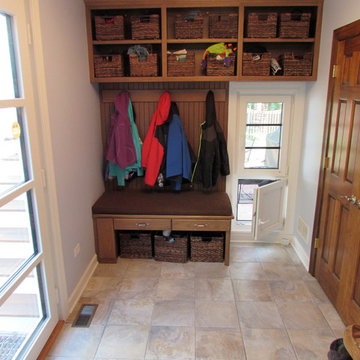
This built-in cubbie gives the kids a place to hang their coats and store their hats and gloves. Note the operable doggie door below the tilt turn window.

This is an example of a large contemporary front door in Geelong with black walls, concrete flooring, a single front door, a black front door and wainscoting.
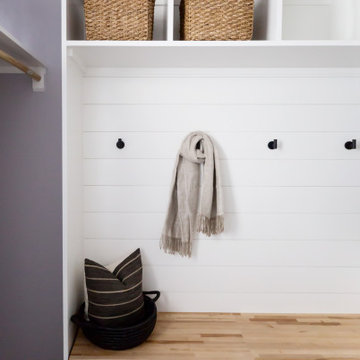
Interior design scottsdale
Photo of a beach style boot room with purple walls and multi-coloured floors.
Photo of a beach style boot room with purple walls and multi-coloured floors.
Entrance with Black Walls and Purple Walls Ideas and Designs
1