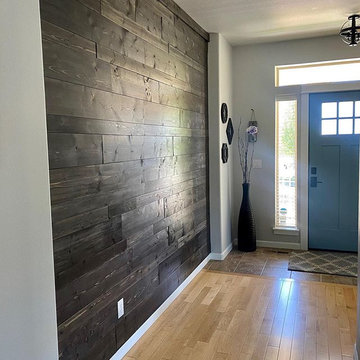Entrance with Black Walls and Wood Walls Ideas and Designs
Refine by:
Budget
Sort by:Popular Today
1 - 20 of 32 photos
Item 1 of 3

Part of our scope was the cedar gate and the house numbers.
Photo of a midcentury vestibule in Austin with black walls, concrete flooring, a single front door, an orange front door, a wood ceiling and wood walls.
Photo of a midcentury vestibule in Austin with black walls, concrete flooring, a single front door, an orange front door, a wood ceiling and wood walls.

Light and connections to gardens is brought about by simple alterations to an existing 1980 duplex. New fences and timber screens frame the street entry and provide sense of privacy while painting connection to the street. Extracting some components provides for internal courtyards that flood light to the interiors while creating valuable outdoor spaces for dining and relaxing.

Gentle natural light filters through a timber screened outdoor space, creating a calm and breezy undercroft entry to this inner-city cottage.
This is an example of a medium sized modern front door with black walls, concrete flooring, a sliding front door, a black front door, exposed beams and wood walls.
This is an example of a medium sized modern front door with black walls, concrete flooring, a sliding front door, a black front door, exposed beams and wood walls.
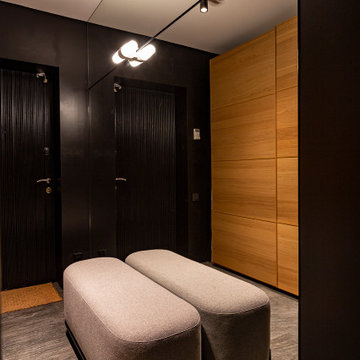
This is an example of a small midcentury front door in Saint Petersburg with black walls, porcelain flooring, a single front door, a metal front door, grey floors and wood walls.

Welcome home! Make a statement with this moulding wall!
JL Interiors is a LA-based creative/diverse firm that specializes in residential interiors. JL Interiors empowers homeowners to design their dream home that they can be proud of! The design isn’t just about making things beautiful; it’s also about making things work beautifully. Contact us for a free consultation Hello@JLinteriors.design _ 310.390.6849_ www.JLinteriors.design

This is an example of an entrance in Tokyo Suburbs with black walls, ceramic flooring, a single front door, a light wood front door, grey floors, a timber clad ceiling and wood walls.

Front covered entrance to tasteful modern contemporary house. A pleasing blend of materials.
Small contemporary front door in Boston with black walls, a single front door, a glass front door, grey floors, a wood ceiling and wood walls.
Small contemporary front door in Boston with black walls, a single front door, a glass front door, grey floors, a wood ceiling and wood walls.

The interior view of the side entrance looking out onto the carport with extensive continuation of floor, wall, and ceiling materials.
Custom windows, doors, and hardware designed and furnished by Thermally Broken Steel USA.
Other sources:
Kuro Shou Sugi Ban Charred Cypress Cladding and Western Hemlock ceiling: reSAWN TIMBER Co.
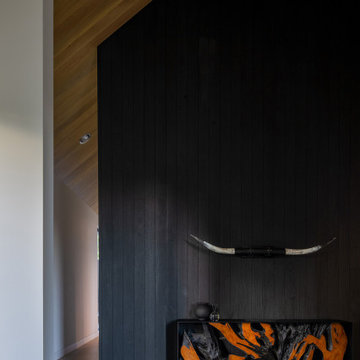
shou sugi ban entry wall
Medium sized scandinavian foyer in Seattle with black walls, concrete flooring, grey floors, a vaulted ceiling and wood walls.
Medium sized scandinavian foyer in Seattle with black walls, concrete flooring, grey floors, a vaulted ceiling and wood walls.
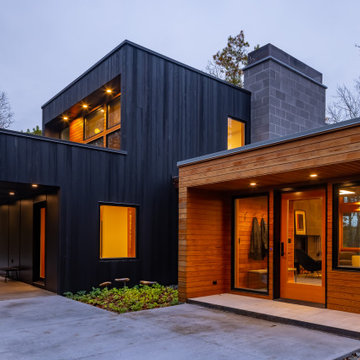
This is an example of a medium sized rustic foyer in Minneapolis with black walls, concrete flooring, a single front door, a medium wood front door, grey floors, a wood ceiling and wood walls.
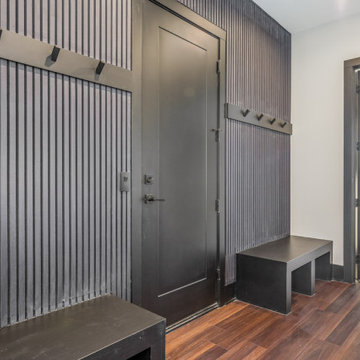
Modern boot room in Chicago with black walls, laminate floors, a black front door and wood walls.
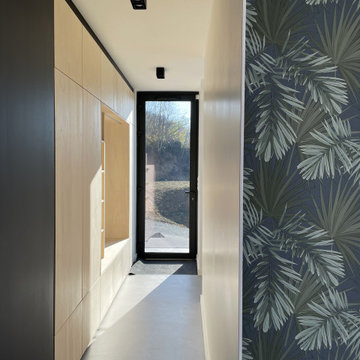
Photo of a large contemporary foyer in Lyon with black walls, concrete flooring, a single front door, a black front door, grey floors, wood walls and wallpapered walls.

Feature door and planting welcomes visitors to the home
This is an example of a large contemporary front door in Auckland with black walls, light hardwood flooring, a single front door, a medium wood front door, beige floors, a timber clad ceiling and wood walls.
This is an example of a large contemporary front door in Auckland with black walls, light hardwood flooring, a single front door, a medium wood front door, beige floors, a timber clad ceiling and wood walls.
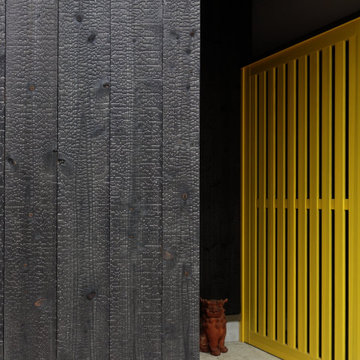
焼杉と黄色い木製格子戸の詳細。
Inspiration for a medium sized contemporary front door in Other with black walls, limestone flooring, a sliding front door, a yellow front door, beige floors, a timber clad ceiling and wood walls.
Inspiration for a medium sized contemporary front door in Other with black walls, limestone flooring, a sliding front door, a yellow front door, beige floors, a timber clad ceiling and wood walls.
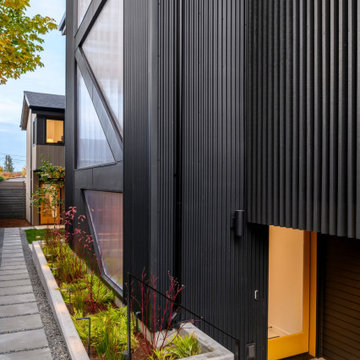
This is an example of a medium sized contemporary front door in Seattle with black walls, concrete flooring, a single front door, a yellow front door, grey floors and wood walls.
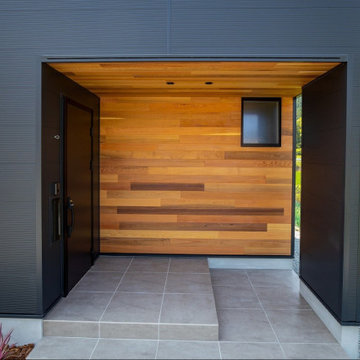
意匠性だけでなく、優れた耐久性・耐候性をもつ無垢レッドシダーをアクセントに。
金属の無機質さと無垢材の風合いが絶妙に融合するデザイン。
Photo of an entrance in Kyoto with black walls, a single front door, a black front door and wood walls.
Photo of an entrance in Kyoto with black walls, a single front door, a black front door and wood walls.
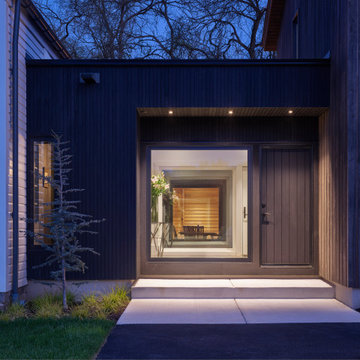
Photo of a farmhouse front door in Philadelphia with black walls, dark hardwood flooring, a single front door, a black front door, brown floors and wood walls.
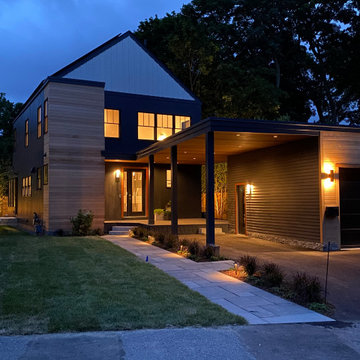
Front walkway and entry to tasteful modern contemporary house.
This is an example of a small contemporary entrance in Boston with black walls, a single front door, a glass front door, a wood ceiling and wood walls.
This is an example of a small contemporary entrance in Boston with black walls, a single front door, a glass front door, a wood ceiling and wood walls.
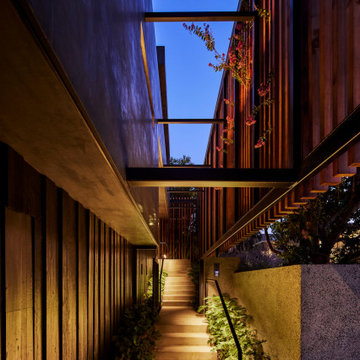
The exterior entry from the street (to right) early in the evening. The lower walls are clad in charcoal-stained reclaimed wood placed vertically while the upper exterior walls are smooth stucco. A private entrance is created by offsetting the vertical aligned western red cedar timbers of the brise-soleil. The brise-soleil is formed with steel skeleton connected to the house as well as anchored into the ground. The offset wood screen (brise-soleil) creates a path between the exterior walls of the house and the exterior planters (see next photo) which leads to a quiet pond at the top of the low-rise concrete steps and eventually the entry door to the residence: A vertical courtyard / garden buffer. The lighting is integral to the steel handrail that climbs the steps. A pivot gate (shown in the opening position) lies at the first concrete landing. The run of steps is divided into three equal runs flanked on each side by Coral Bells and Philodendrons. The backside of the western red cedar screen glows at night and day as light graces the surface.
Entrance with Black Walls and Wood Walls Ideas and Designs
1
