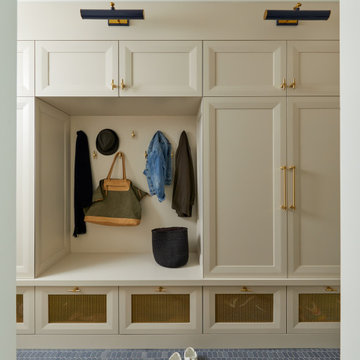Entrance with Blue Floors and Red Floors Ideas and Designs
Refine by:
Budget
Sort by:Popular Today
1 - 20 of 886 photos
Item 1 of 3

Photo of a country boot room in Surrey with green walls, brick flooring, red floors, tongue and groove walls and wallpapered walls.
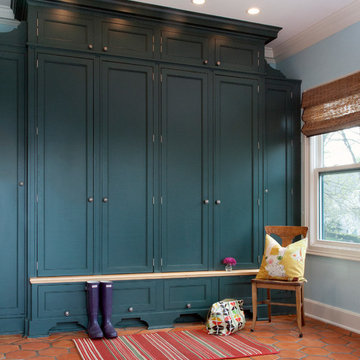
Amy Braswell
Design ideas for a classic boot room in Chicago with terracotta flooring and red floors.
Design ideas for a classic boot room in Chicago with terracotta flooring and red floors.
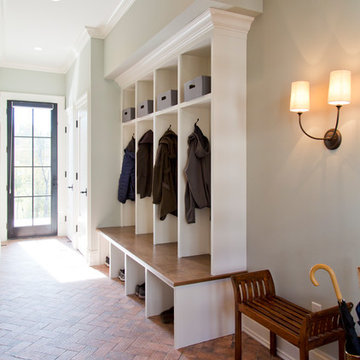
Large classic boot room in St Louis with grey walls, brick flooring, a single front door, a black front door and red floors.
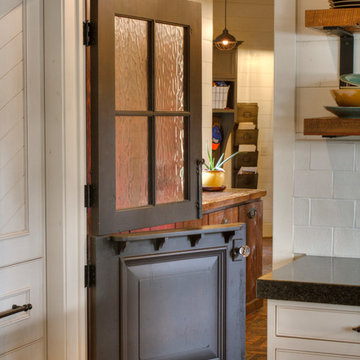
This is an example of a medium sized rustic boot room in Minneapolis with beige walls, brick flooring, a stable front door and red floors.

Lisa Carroll
Design ideas for a large rural hallway in Atlanta with white walls, slate flooring, a single front door, a dark wood front door and blue floors.
Design ideas for a large rural hallway in Atlanta with white walls, slate flooring, a single front door, a dark wood front door and blue floors.

Entering from the garage, this mud area is a welcoming transition between the exterior and interior spaces. Since this is located in an open plan family room, the homeowners wanted the built-in cabinets to echo the style in the rest of the house while still providing all the benefits of a mud room.
Kara Lashuay

photo credit: Haris Kenjar
Modern entrance in Albuquerque with white walls, terracotta flooring and blue floors.
Modern entrance in Albuquerque with white walls, terracotta flooring and blue floors.
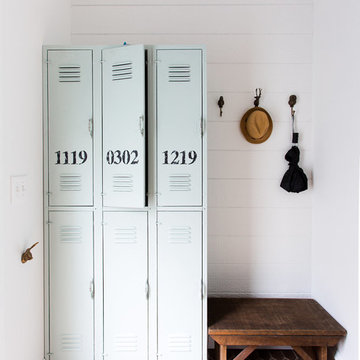
Photo by Carolina Mariana Rodríguez, http://carolinamariana.com
Design ideas for a farmhouse boot room in Chicago with white walls, terracotta flooring and red floors.
Design ideas for a farmhouse boot room in Chicago with white walls, terracotta flooring and red floors.
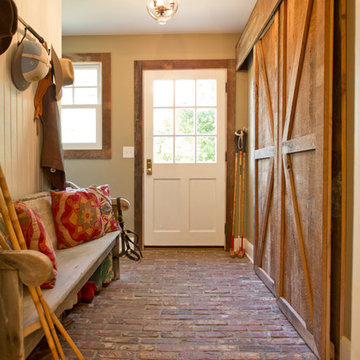
Inspiration for a rural boot room in Other with brick flooring, a single front door, a white front door, beige walls, red floors and feature lighting.

Inspiration for a small rural foyer in Grand Rapids with white walls, slate flooring, a single front door, a medium wood front door and blue floors.

Walnut Mudroom Built ins with custom bench
This is an example of a large traditional boot room in New York with beige walls, ceramic flooring, a single front door, a brown front door and blue floors.
This is an example of a large traditional boot room in New York with beige walls, ceramic flooring, a single front door, a brown front door and blue floors.
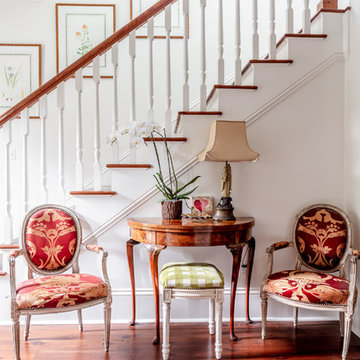
This is an example of a medium sized classic foyer in Chicago with white walls, dark hardwood flooring and red floors.
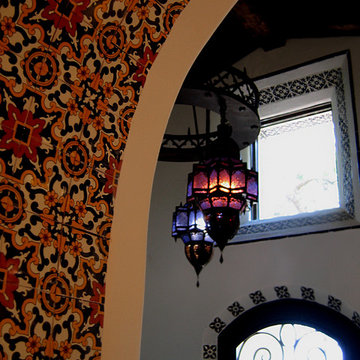
Design Consultant Jeff Doubét is the author of Creating Spanish Style Homes: Before & After – Techniques – Designs – Insights. The 240 page “Design Consultation in a Book” is now available. Please visit SantaBarbaraHomeDesigner.com for more info.
Jeff Doubét specializes in Santa Barbara style home and landscape designs. To learn more info about the variety of custom design services I offer, please visit SantaBarbaraHomeDesigner.com
Jeff Doubét is the Founder of Santa Barbara Home Design - a design studio based in Santa Barbara, California USA.
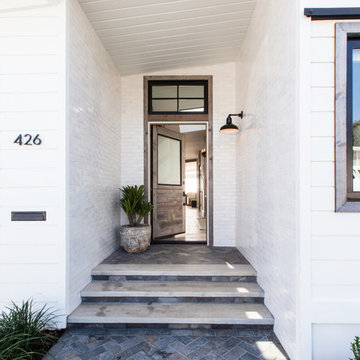
Design ideas for a medium sized beach style front door in Orange County with white walls, a single front door, a medium wood front door, slate flooring and blue floors.
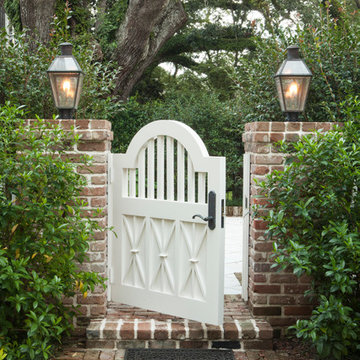
The family room's center French door, lunette dormer, and fireplace were aligned with the existing entrance walk from the street. The pair of custom designed entrance gates repeat the "sheaf of wheat" pattern of the balcony railing above the entrance.

Contractor: Reuter Walton
Interior Design: Talla Skogmo
Photography: Alyssa Lee
Design ideas for a medium sized retro entrance in Minneapolis with white walls, a single front door, a blue front door and blue floors.
Design ideas for a medium sized retro entrance in Minneapolis with white walls, a single front door, a blue front door and blue floors.
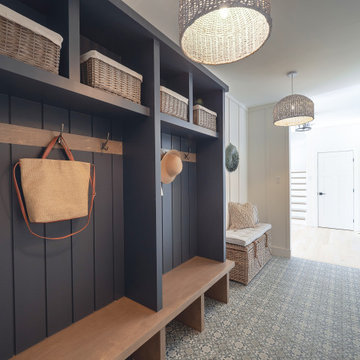
Modern lake house decorated with warm wood tones and blue accents.
Photo of a large traditional boot room in Other with white walls, porcelain flooring, a single front door and blue floors.
Photo of a large traditional boot room in Other with white walls, porcelain flooring, a single front door and blue floors.
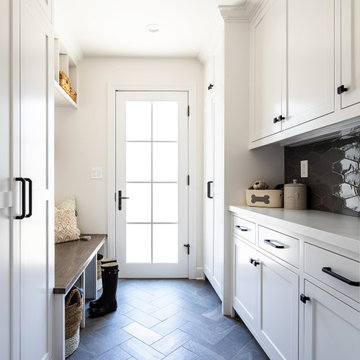
This Altadena home is the perfect example of modern farmhouse flair. The powder room flaunts an elegant mirror over a strapping vanity; the butcher block in the kitchen lends warmth and texture; the living room is replete with stunning details like the candle style chandelier, the plaid area rug, and the coral accents; and the master bathroom’s floor is a gorgeous floor tile.
Project designed by Courtney Thomas Design in La Cañada. Serving Pasadena, Glendale, Monrovia, San Marino, Sierra Madre, South Pasadena, and Altadena.
For more about Courtney Thomas Design, click here: https://www.courtneythomasdesign.com/
To learn more about this project, click here:
https://www.courtneythomasdesign.com/portfolio/new-construction-altadena-rustic-modern/
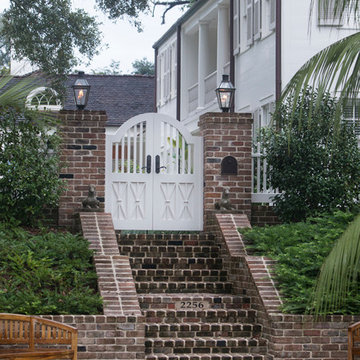
The pair of custom designed entrance gates repeat the "sheaf of wheat" pattern of the balcony rail above the main entrance door.
Photo of a medium sized traditional foyer in Miami with white walls, brick flooring, a double front door, a white front door and red floors.
Photo of a medium sized traditional foyer in Miami with white walls, brick flooring, a double front door, a white front door and red floors.
Entrance with Blue Floors and Red Floors Ideas and Designs
1
