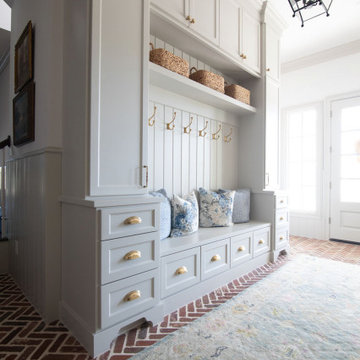Entrance with Blue Floors and Red Floors Ideas and Designs
Refine by:
Budget
Sort by:Popular Today
121 - 140 of 886 photos
Item 1 of 3
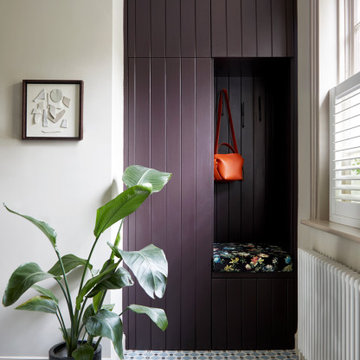
Built-in coat storage in the hallway, with seating area. Tongue and groove panelling painted in a rich plum colour against soft stone coloured walls.
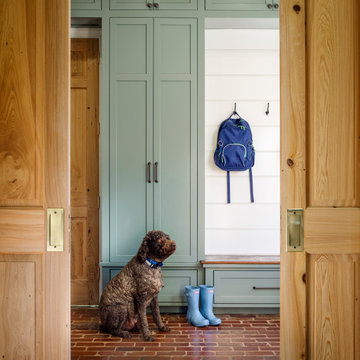
Inspiration for a large traditional boot room in New Orleans with white walls, brick flooring, red floors and tongue and groove walls.
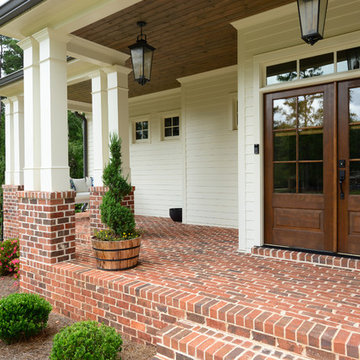
Side entry into mudroom
Inspiration for a farmhouse front door in Atlanta with white walls, a double front door, a medium wood front door and red floors.
Inspiration for a farmhouse front door in Atlanta with white walls, a double front door, a medium wood front door and red floors.
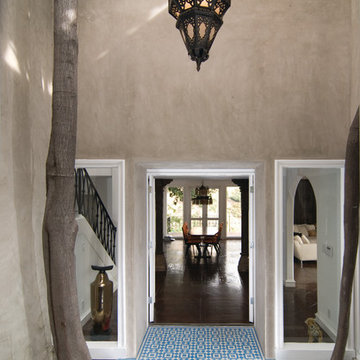
Granada Tile's Fez design in blue and white makes an enticing entryway. Impress your guests before they get to the front door with this blue and white, bold and vivacious Fez cement design tile by Granada Tile. This private residence is in the hills of West Hollywood.
Photographer: Brian Sanderson

This 1950’s mid century ranch had good bones, but was not all that it could be - especially for a family of four. The entrance, bathrooms and mudroom lacked storage space and felt dark and dingy.
The main bathroom was transformed back to its original charm with modern updates by moving the tub underneath the window, adding in a double vanity and a built-in laundry hamper and shelves. Casework used satin nickel hardware, handmade tile, and a custom oak vanity with finger pulls instead of hardware to create a neutral, clean bathroom that is still inviting and relaxing.
The entry reflects this natural warmth with a custom built-in bench and subtle marbled wallpaper. The combined laundry, mudroom and boy's bath feature an extremely durable watery blue cement tile and more custom oak built-in pieces. Overall, this renovation created a more functional space with a neutral but warm palette and minimalistic details.
Interior Design: Casework
General Contractor: Raven Builders
Photography: George Barberis
Press: Rebecca Atwood, Rue Magazine
On the Blog: SW Ranch Master Bath Before & After
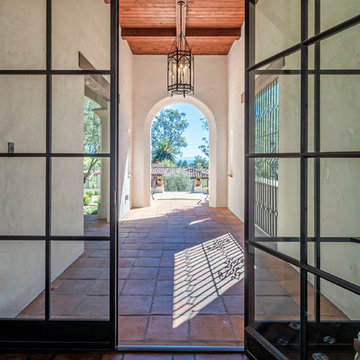
Creating a new formal entry was one of the key elements of this project.
Architect: The Warner Group.
Photographer: Kelly Teich
This is an example of a large mediterranean front door in Santa Barbara with white walls, ceramic flooring, a single front door, a glass front door and red floors.
This is an example of a large mediterranean front door in Santa Barbara with white walls, ceramic flooring, a single front door, a glass front door and red floors.
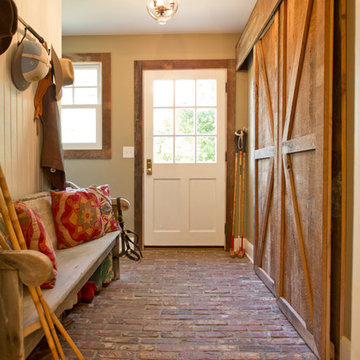
Inspiration for a rural boot room in Other with brick flooring, a single front door, a white front door, beige walls, red floors and feature lighting.
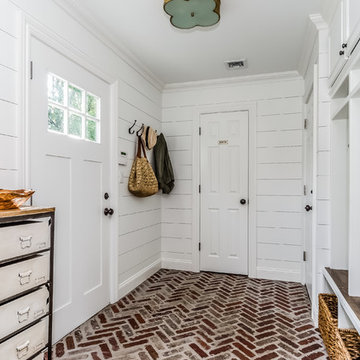
This is an example of a large classic boot room in New York with white walls, brick flooring, a single front door, a white front door and red floors.

A view of the front door leading into the foyer and the central hall, beyond. The front porch floor is of local hand crafted brick. The vault in the ceiling mimics the gable element on the front porch roof.
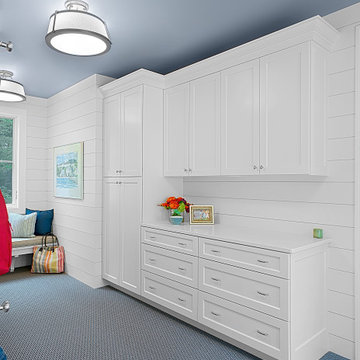
The ample, custom cabinetry in the mudroom hide all of the necessities of modern living at the "back of house" functional area. With windows and French doors flanking the long space, it is flooded with light and feels expansive. Indoor/outdoor STARK carpet is warm yet durable.

photo credit: Haris Kenjar
Modern entrance in Albuquerque with white walls, terracotta flooring and blue floors.
Modern entrance in Albuquerque with white walls, terracotta flooring and blue floors.
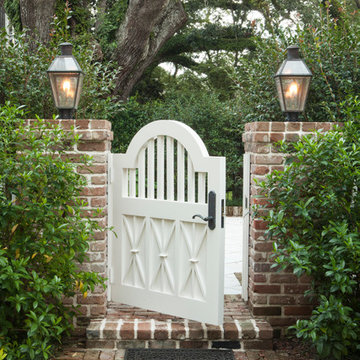
The family room's center French door, lunette dormer, and fireplace were aligned with the existing entrance walk from the street. The pair of custom designed entrance gates repeat the "sheaf of wheat" pattern of the balcony railing above the entrance.
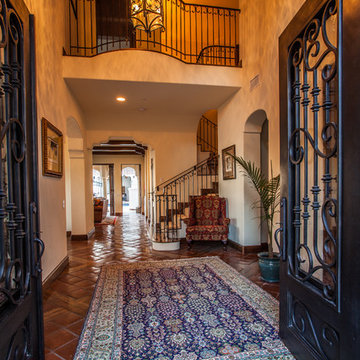
Michelle Torres-grant Photography
Design ideas for a large mediterranean foyer in Santa Barbara with white walls, terracotta flooring, a double front door, a metal front door and red floors.
Design ideas for a large mediterranean foyer in Santa Barbara with white walls, terracotta flooring, a double front door, a metal front door and red floors.
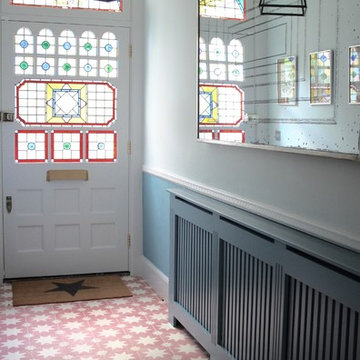
Entrance Hall to a beautiful victorian terraced house in west kensington. Original stained glass windows combined with contemporary chandeliers and colourful middle eastern style tiling. Interior designed by Olivia Emery
Built and decorated by Lethbridge London
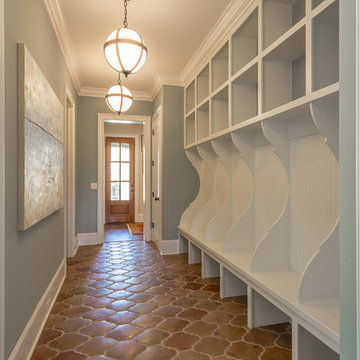
Design ideas for a medium sized classic boot room in Other with grey walls, terracotta flooring, a single front door, a medium wood front door and red floors.

Medium sized foyer in Albuquerque with white walls, brick flooring, a single front door, a medium wood front door, red floors, exposed beams, a vaulted ceiling and a wood ceiling.
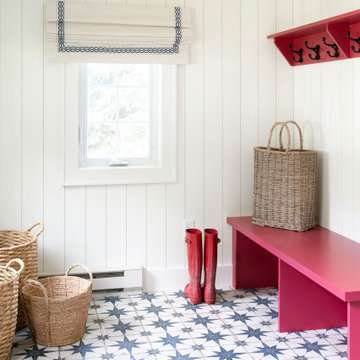
Small nautical boot room in New York with white walls, porcelain flooring, blue floors and tongue and groove walls.
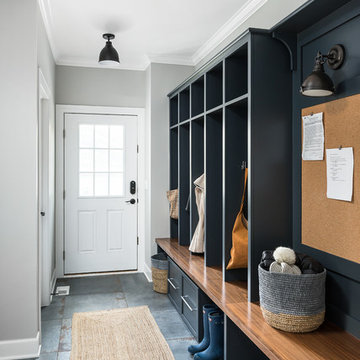
Picture Perfect home
Large classic boot room in Chicago with grey walls, porcelain flooring and blue floors.
Large classic boot room in Chicago with grey walls, porcelain flooring and blue floors.
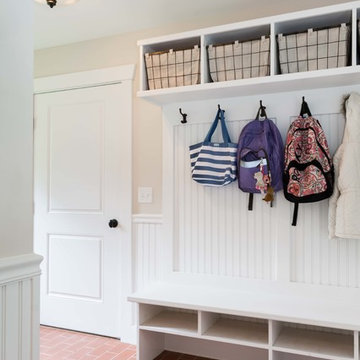
This 2,880 sq. ft. Windham home mixes the bright neutrals of a modern farmhouse with the comforting character of traditional New England. There are four bedrooms and two and a half baths, including an expansive master suite over the garage.
Photos by Tessa Manning
Entrance with Blue Floors and Red Floors Ideas and Designs
7
