Entrance with Blue Floors and White Floors Ideas and Designs
Refine by:
Budget
Sort by:Popular Today
1 - 20 of 3,791 photos
Item 1 of 3
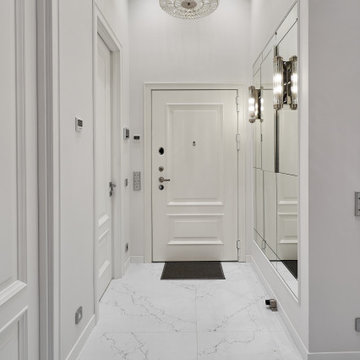
Design ideas for a medium sized classic entrance in Moscow with white walls, marble flooring, a single front door, a white front door, white floors and feature lighting.
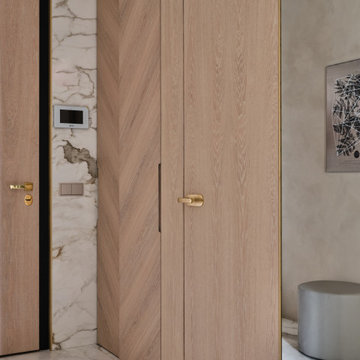
Квартира начинается с прихожей. Хотелось уже при входе создать впечатление о концепции жилья. Планировка от застройщика подразумевала дверной проем в спальню напротив входа в квартиру. Путем перепланировки мы закрыли проем в спальню из прихожей и создали красивую композицию напротив входной двери. Зеркало и буфет от итальянской фабрики Sovet представляют собой зеркальную композицию, заключенную в алюминиевую раму. Подобно абстрактной картине они завораживают с порога. Отсутствие в этом помещении естественного света решили за счет отражающих поверхностей и одинаковой фактуры материалов стен и пола. Это помогло визуально увеличить пространство, и сделать прихожую светлее. Дверь в гостиную - прозрачная из прихожей, полностью пропускает свет, но имеет зеркальное отражение из гостиной.
Выбор керамогранита для напольного покрытия в прихожей и гостиной не случаен. Семья проживает с собакой. Несмотря на то, что питомец послушный и дисциплинированный, помещения требуют тщательного ухода. Керамогранит же очень удобен в уборке.
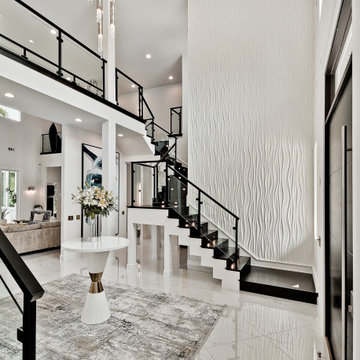
Inspiration for an expansive modern front door in Other with white walls, porcelain flooring, a pivot front door, a black front door, white floors and a feature wall.
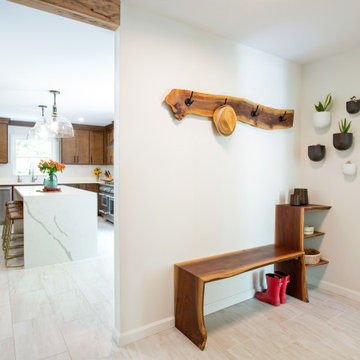
Modern boot room in Other with white walls, ceramic flooring, white floors and exposed beams.
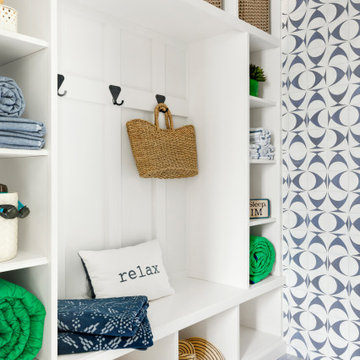
Inspiration for a small beach style entrance in Minneapolis with blue walls, porcelain flooring and blue floors.

This 1950’s mid century ranch had good bones, but was not all that it could be - especially for a family of four. The entrance, bathrooms and mudroom lacked storage space and felt dark and dingy.
The main bathroom was transformed back to its original charm with modern updates by moving the tub underneath the window, adding in a double vanity and a built-in laundry hamper and shelves. Casework used satin nickel hardware, handmade tile, and a custom oak vanity with finger pulls instead of hardware to create a neutral, clean bathroom that is still inviting and relaxing.
The entry reflects this natural warmth with a custom built-in bench and subtle marbled wallpaper. The combined laundry, mudroom and boy's bath feature an extremely durable watery blue cement tile and more custom oak built-in pieces. Overall, this renovation created a more functional space with a neutral but warm palette and minimalistic details.
Interior Design: Casework
General Contractor: Raven Builders
Photography: George Barberis
Press: Rebecca Atwood, Rue Magazine
On the Blog: SW Ranch Master Bath Before & After

The floor-to-ceiling cabinets provide customized, practical storage for hats, gloves, and shoes and just about anything else that comes through the door. To minimize scratches or dings, wainscoting was installed behind the bench for added durability.
Kara Lashuay
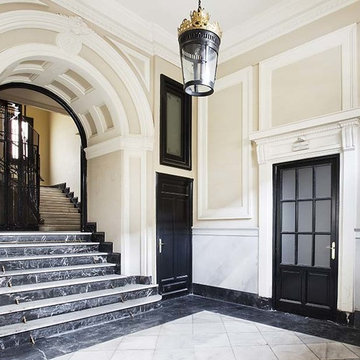
Nacho Uribe Salazar
Estado original
This is an example of a medium sized traditional hallway in Madrid with white walls, marble flooring and white floors.
This is an example of a medium sized traditional hallway in Madrid with white walls, marble flooring and white floors.

Nat Rea
Photo of a small country boot room in Boston with white walls, slate flooring, a single front door, a blue front door and blue floors.
Photo of a small country boot room in Boston with white walls, slate flooring, a single front door, a blue front door and blue floors.
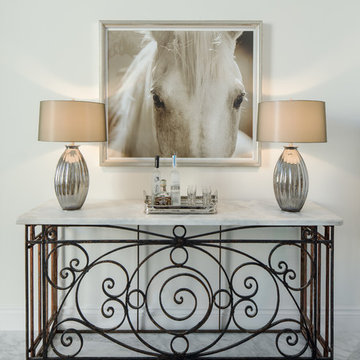
HiRes Media, Michael Baxter
Design ideas for a large traditional foyer in Los Angeles with white walls, marble flooring, a single front door, a glass front door and white floors.
Design ideas for a large traditional foyer in Los Angeles with white walls, marble flooring, a single front door, a glass front door and white floors.
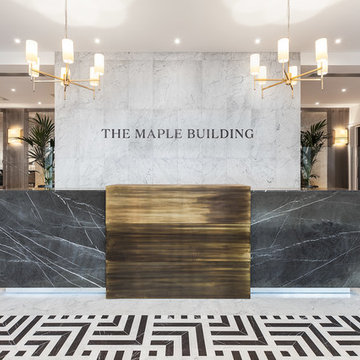
Reception featuring grey marquina and white carrara marble geometric patterned tiles. The bespoke reception desk is clad in grey marquina marble and sold brass central section. The mezzanine level has antique mirror panels. Photographs by David Butler
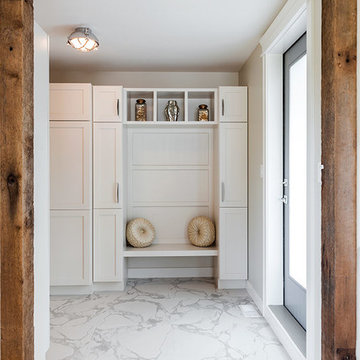
Photo of a medium sized contemporary boot room in Vancouver with beige walls, porcelain flooring, a single front door, a dark wood front door, white floors and feature lighting.
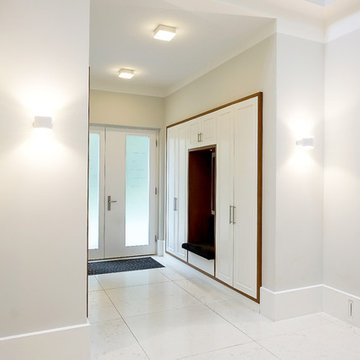
alle Schrank- und Regalelemente verschmelzen mit den Wänden
Photo of a medium sized contemporary boot room in Berlin with white walls, concrete flooring, a double front door, a glass front door and white floors.
Photo of a medium sized contemporary boot room in Berlin with white walls, concrete flooring, a double front door, a glass front door and white floors.
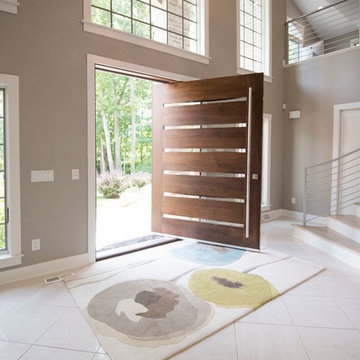
This is an example of a classic entrance in Milwaukee with grey walls, a pivot front door, a dark wood front door and white floors.

Front Door Entry [Photography by Ralph Lauer] [Landscaping by Lin Michaels]
Design ideas for a medium sized modern foyer in Dallas with white walls, marble flooring, a glass front door, a double front door and white floors.
Design ideas for a medium sized modern foyer in Dallas with white walls, marble flooring, a glass front door, a double front door and white floors.

This is an example of a large classic foyer in Miami with beige walls, a double front door, a glass front door, white floors and porcelain flooring.
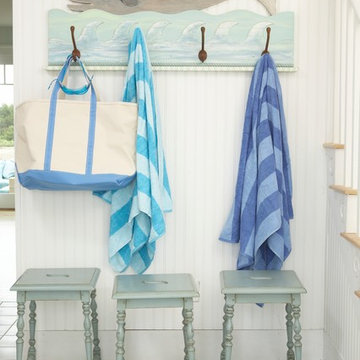
Tracey Rapisardi Design, 2008 Coastal Living Idea House Entry
Photo of a large coastal boot room in Tampa with white walls, ceramic flooring, a single front door, a white front door and white floors.
Photo of a large coastal boot room in Tampa with white walls, ceramic flooring, a single front door, a white front door and white floors.
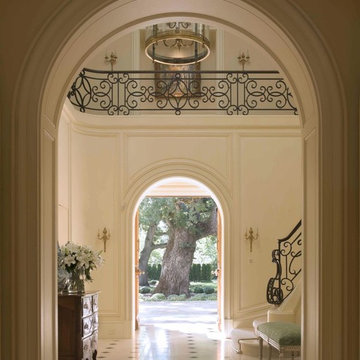
View through an arched doorway of the stair hall and front gardens.
Photographer: Mark Darley, Matthew Millman
Design ideas for a large traditional hallway with white walls, ceramic flooring, a double front door, a brown front door and white floors.
Design ideas for a large traditional hallway with white walls, ceramic flooring, a double front door, a brown front door and white floors.

Front Entry Gable on Modern Farmhouse
Medium sized rural front door in San Francisco with white walls, slate flooring, a single front door, a blue front door and blue floors.
Medium sized rural front door in San Francisco with white walls, slate flooring, a single front door, a blue front door and blue floors.

Entering from the garage, this mud area is a welcoming transition between the exterior and interior spaces. Since this is located in an open plan family room, the homeowners wanted the built-in cabinets to echo the style in the rest of the house while still providing all the benefits of a mud room.
Kara Lashuay
Entrance with Blue Floors and White Floors Ideas and Designs
1