Entrance with Blue Floors and White Floors Ideas and Designs
Refine by:
Budget
Sort by:Popular Today
41 - 60 of 3,792 photos
Item 1 of 3
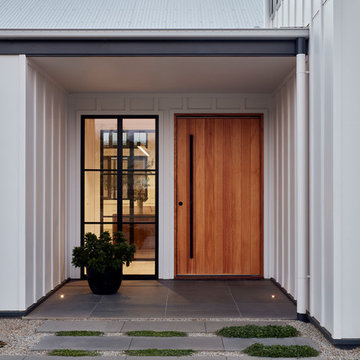
Entry to the Village house by GLOW design group. Photo by Jack Lovel
Design ideas for a medium sized rural front door in Melbourne with white walls, concrete flooring, a pivot front door, a light wood front door and white floors.
Design ideas for a medium sized rural front door in Melbourne with white walls, concrete flooring, a pivot front door, a light wood front door and white floors.
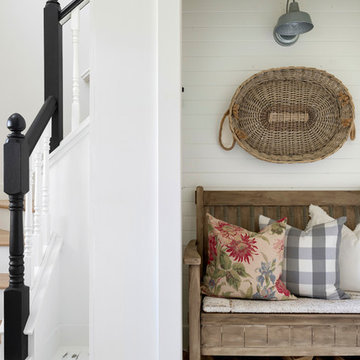
Farmhouse front door in Minneapolis with white walls, painted wood flooring and white floors.
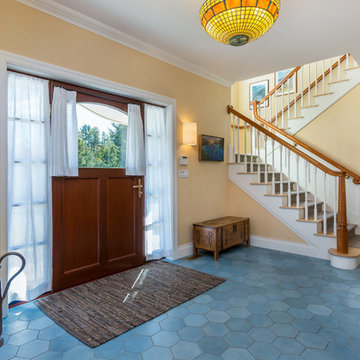
Medium sized traditional front door in Portland Maine with yellow walls, ceramic flooring, a single front door, a dark wood front door and blue floors.

The architecture of this mid-century ranch in Portland’s West Hills oozes modernism’s core values. We wanted to focus on areas of the home that didn’t maximize the architectural beauty. The Client—a family of three, with Lucy the Great Dane, wanted to improve what was existing and update the kitchen and Jack and Jill Bathrooms, add some cool storage solutions and generally revamp the house.
We totally reimagined the entry to provide a “wow” moment for all to enjoy whilst entering the property. A giant pivot door was used to replace the dated solid wood door and side light.
We designed and built new open cabinetry in the kitchen allowing for more light in what was a dark spot. The kitchen got a makeover by reconfiguring the key elements and new concrete flooring, new stove, hood, bar, counter top, and a new lighting plan.
Our work on the Humphrey House was featured in Dwell Magazine.
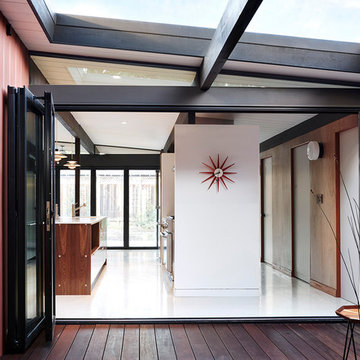
Jean Bai, Konstrukt Photo
This is an example of a small midcentury foyer in San Francisco with red walls, vinyl flooring, a glass front door and white floors.
This is an example of a small midcentury foyer in San Francisco with red walls, vinyl flooring, a glass front door and white floors.

Photo Credits: Jessica Shayn Photography
Medium sized contemporary foyer in New York with a double front door, a white front door, grey walls, marble flooring and white floors.
Medium sized contemporary foyer in New York with a double front door, a white front door, grey walls, marble flooring and white floors.
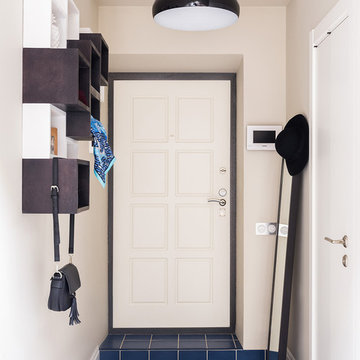
Design ideas for a contemporary front door in Moscow with beige walls, ceramic flooring, a single front door, a white front door and blue floors.
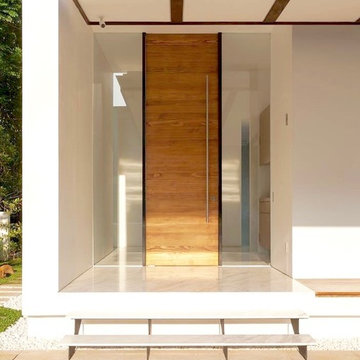
Photo of a large modern front door in Orange County with a pivot front door, a light wood front door, white walls, marble flooring and white floors.
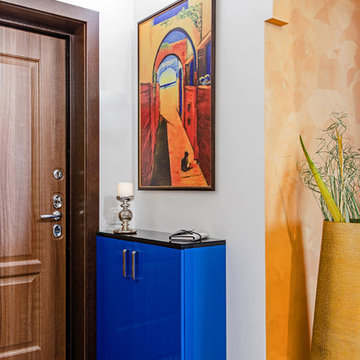
Инна Каблукова
Design ideas for an eclectic front door in Other with white walls, a single front door, a medium wood front door and blue floors.
Design ideas for an eclectic front door in Other with white walls, a single front door, a medium wood front door and blue floors.
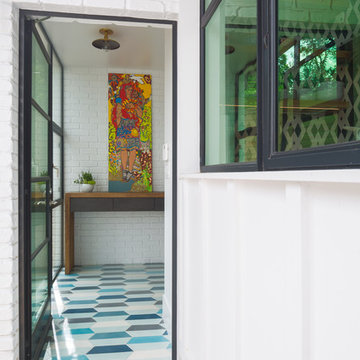
Leonid Furmansky Photography
Restructure Studio is dedicated to making sustainable design accessible to homeowners as well as building professionals in the residential construction industry.
Restructure Studio is a full service architectural design firm located in Austin and serving the Central Texas area. Feel free to contact us with any questions!
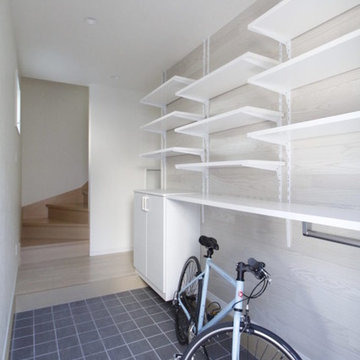
玄関収納のあるテラスハウス 設計:株式会社小木野貴光アトリエ一級建築士事務所
https://www.ogino-a.com/
Small scandinavian hallway in Other with white walls, porcelain flooring, a single front door, a metal front door and blue floors.
Small scandinavian hallway in Other with white walls, porcelain flooring, a single front door, a metal front door and blue floors.
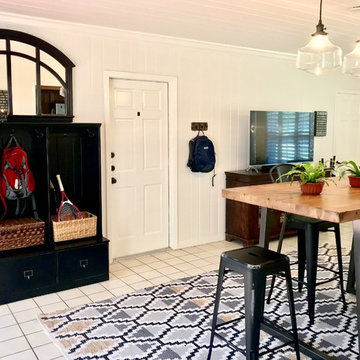
What do you do when a client asks you to design a space with 6 entry ways? The client needed the space to serve many functions. First, since it is the breezeway between the garage and the home, it needed to serve as a mudroom. It also needed to be a place for dining, a place for doing homework, a place to fold laundry, an area to read, a place to watch TV, and also a place to store doggy toys! We painted the wall a crisp white and let the iron of the screen doors dictate the design.
We ordered the Stairstep Jute rug from West Elm and had a custom bar-height table made through Urban Wood Goods. The locker storage came from Ballard Designs and the adorable Schoolhouse pendants came from Pottery Barn. Add some plants from Fancy Free Nursery and we have us a cool hangout spot we are dubbing “The Everything Room.”

photo credit: Haris Kenjar
Modern entrance in Albuquerque with white walls, terracotta flooring and blue floors.
Modern entrance in Albuquerque with white walls, terracotta flooring and blue floors.
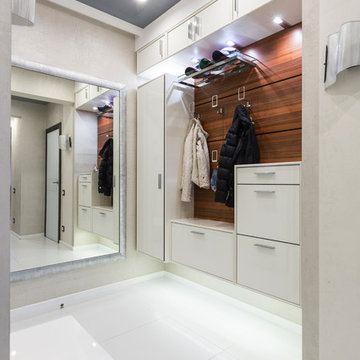
This is an example of a contemporary foyer in Saint Petersburg with white walls, white floors and feature lighting.

Working alongside Riba Llama Architects & Llama Projects, the construction division of The Llama Group, in the total renovation of this beautifully located property which saw multiple skyframe extensions and the creation of this stylish, elegant new main entrance hallway. The Oak & Glass screen was a wonderful addition to the old property and created an elegant stylish open plan contemporary new Entrance space with a beautifully elegant helical staircase which leads to the new master bedroom, with a galleried landing with bespoke built in cabinetry, Beauitul 'stone' effect porcelain tiles which are throughout the whole of the newly created ground floor interior space. Bespoke Crittal Doors leading through to the new morning room and Bulthaup kitchen / dining room. A fabulous large white chandelier taking centre stage in this contemporary, stylish space.
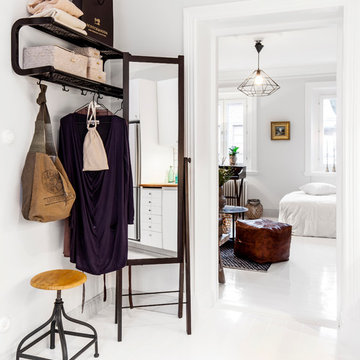
Anders Bergstedt
Medium sized scandi entrance in Gothenburg with white walls, painted wood flooring and white floors.
Medium sized scandi entrance in Gothenburg with white walls, painted wood flooring and white floors.
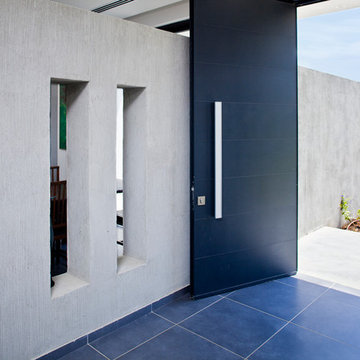
photo credit: ahikam ben yosef,
This is an example of a modern front door in Tel Aviv with a black front door and blue floors.
This is an example of a modern front door in Tel Aviv with a black front door and blue floors.

This is an example of a small traditional front door in London with grey walls, medium hardwood flooring, a single front door, a green front door, white floors, a coffered ceiling and tongue and groove walls.
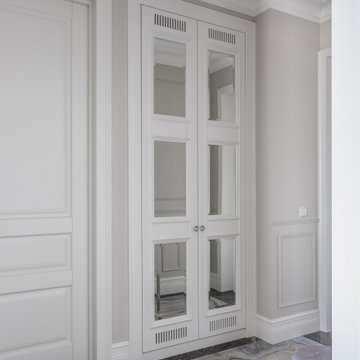
Дизайн-проект реализован Архитектором-Дизайнером Екатериной Ялалтыновой. Комплектация и декорирование - Бюро9.
This is an example of a medium sized traditional hallway in Moscow with grey walls, porcelain flooring, a single front door, a medium wood front door and blue floors.
This is an example of a medium sized traditional hallway in Moscow with grey walls, porcelain flooring, a single front door, a medium wood front door and blue floors.
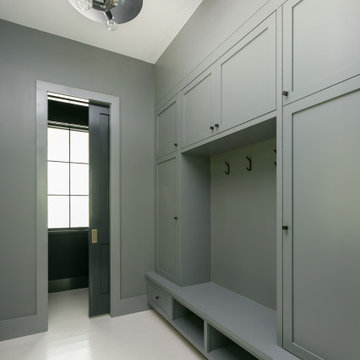
Hallway mudroom featuring lots of built-in custom storage solutions for a busy family.
Design ideas for a coastal boot room in Charleston with painted wood flooring and white floors.
Design ideas for a coastal boot room in Charleston with painted wood flooring and white floors.
Entrance with Blue Floors and White Floors Ideas and Designs
3