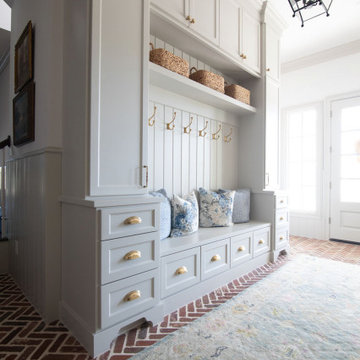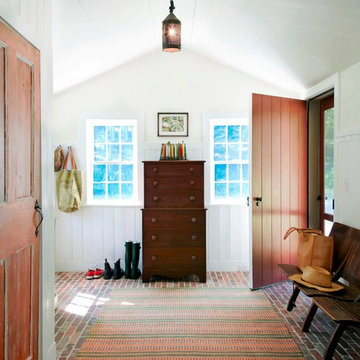Entrance with Brick Flooring and Red Floors Ideas and Designs
Refine by:
Budget
Sort by:Popular Today
1 - 20 of 277 photos
Item 1 of 3

Photo of a country boot room in Surrey with green walls, brick flooring, red floors, tongue and groove walls and wallpapered walls.

Lauren Rubenstein Photography
Inspiration for a country boot room in Atlanta with white walls, brick flooring, a stable front door, a white front door and red floors.
Inspiration for a country boot room in Atlanta with white walls, brick flooring, a stable front door, a white front door and red floors.
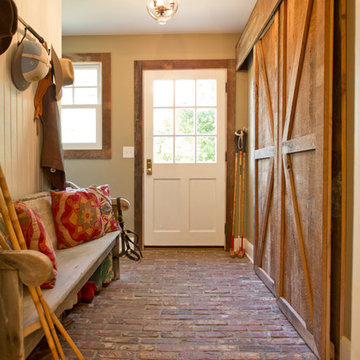
Inspiration for a rural boot room in Other with brick flooring, a single front door, a white front door, beige walls, red floors and feature lighting.

Angle Eye Photography
This is an example of a classic boot room in Philadelphia with blue walls, brick flooring, a single front door, a white front door and red floors.
This is an example of a classic boot room in Philadelphia with blue walls, brick flooring, a single front door, a white front door and red floors.
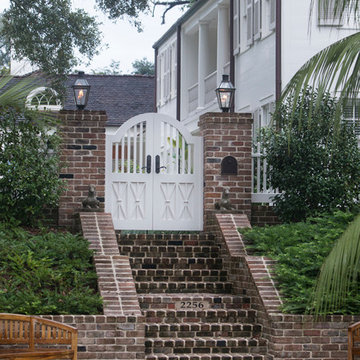
The pair of custom designed entrance gates repeat the "sheaf of wheat" pattern of the balcony rail above the main entrance door.
Photo of a medium sized traditional foyer in Miami with white walls, brick flooring, a double front door, a white front door and red floors.
Photo of a medium sized traditional foyer in Miami with white walls, brick flooring, a double front door, a white front door and red floors.
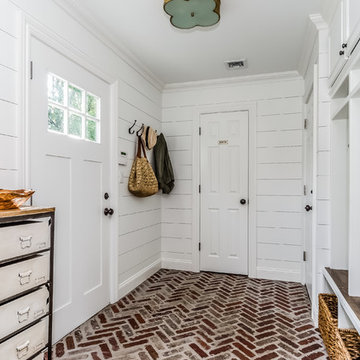
This is an example of a large classic boot room in New York with white walls, brick flooring, a single front door, a white front door and red floors.
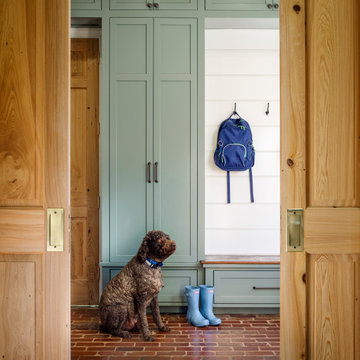
Inspiration for a large traditional boot room in New Orleans with white walls, brick flooring, red floors and tongue and groove walls.
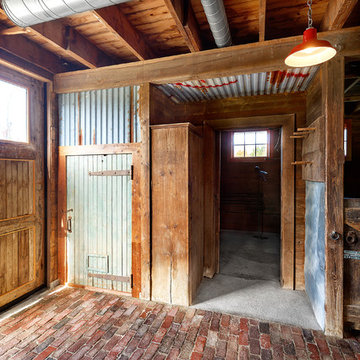
Interior of renovated barn leads into unique bathroom and uses many original materials including old roof as walls and ceilings.
Inspiration for a medium sized farmhouse foyer in Boston with multi-coloured walls, brick flooring and red floors.
Inspiration for a medium sized farmhouse foyer in Boston with multi-coloured walls, brick flooring and red floors.
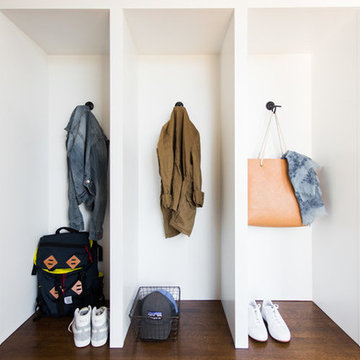
Design ideas for a medium sized beach style boot room in Salt Lake City with brick flooring and red floors.
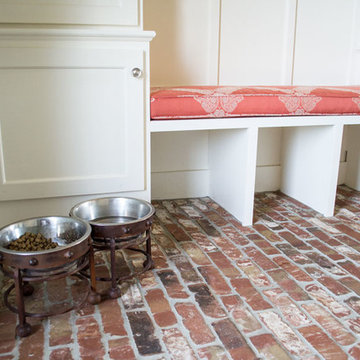
The homeowners designed the cabinetry in the new Mudroom complete with decorative wire to hide doggie crates, a secret entrance to the litter box, a bench for putting on shoes, and a chalkboard for reminders. The brick flooring makes it feel like the space has been here forever. The lantern pendant is a welcoming touch. We added a cushion on the bench to bring in the orange color, and the leaf artwork on the wall ties that color to the wall color which is Sherwin Williams’ Comfort Gray (SW6205).

Gut renovation of mudroom and adjacent powder room. Included custom paneling, herringbone brick floors with radiant heat, and addition of storage and hooks.
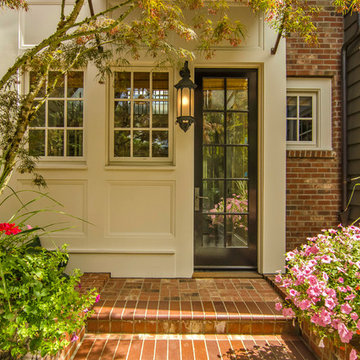
Inspiration for a classic front door in Portland with beige walls, brick flooring, a single front door, a glass front door and red floors.
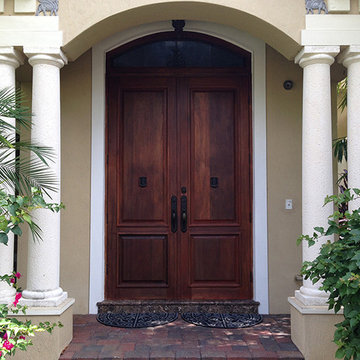
7,300 sf home in Davie, Florida.
Construction by 1020 Builders.
Custom craftsmanship details include custom outdoor dining area, custom front door and ornate interior details.
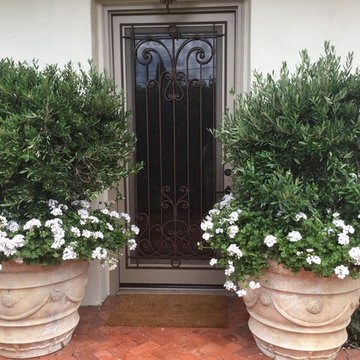
Inspiration for a medium sized mediterranean front door in San Diego with brick flooring, a single front door, a glass front door and red floors.
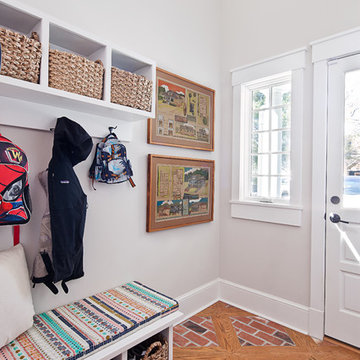
Joel Lassiter
Inspiration for a small traditional boot room in Charlotte with grey walls, brick flooring, a single front door, a white front door and red floors.
Inspiration for a small traditional boot room in Charlotte with grey walls, brick flooring, a single front door, a white front door and red floors.
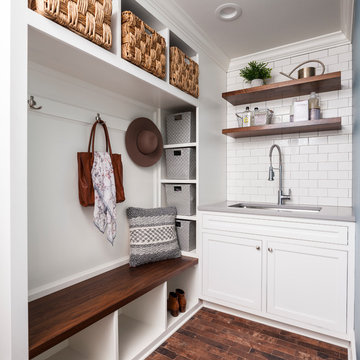
While the owners are away the designers will play! This Bellevue craftsman stunner went through a large remodel while its occupants were living in Europe. Almost every room in the home was touched to give it the beautiful update it deserved. A vibrant yellow front door mixed with a few farmhouse touches on the exterior provide a casual yet upscale feel. From the craftsman style millwork seen through out, to the carefully selected finishes in the kitchen and bathrooms, to a dreamy backyard retreat, it is clear from the moment you walk through the door not a design detail was missed.
Being a busy family, the clients requested a great room fit for entertaining. A breakfast nook off the kitchen with upholstered chairs and bench cushions provides a cozy corner with a lot of seating - a perfect spot for a "kids" table so the adults can wine and dine in the formal dining room. Pops of blue and yellow brighten the neutral palette and create a playful environment for a sophisticated space. Painted cabinets in the office, floral wallpaper in the powder bathroom, a swing in one of the daughter's rooms, and a hidden cabinet in the pantry only the adults know about are a few of the elements curated to create the customized home my clients were looking for.
---
Project designed by interior design studio Kimberlee Marie Interiors. They serve the Seattle metro area including Seattle, Bellevue, Kirkland, Medina, Clyde Hill, and Hunts Point.
For more about Kimberlee Marie Interiors, see here: https://www.kimberleemarie.com/
To learn more about this project, see here
https://www.kimberleemarie.com/bellevuecraftsman
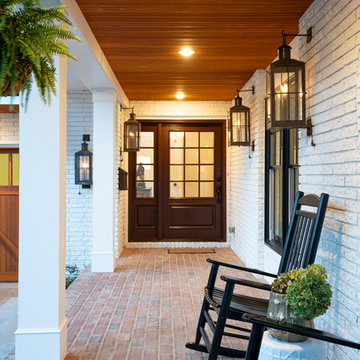
Photo of a large midcentury front door in Other with white walls, brick flooring, a single front door, a glass front door and red floors.

A view of the front door leading into the foyer and the central hall, beyond. The front porch floor is of local hand crafted brick. The vault in the ceiling mimics the gable element on the front porch roof.
Entrance with Brick Flooring and Red Floors Ideas and Designs
1
