Entrance with Brick Flooring and Red Floors Ideas and Designs
Refine by:
Budget
Sort by:Popular Today
101 - 120 of 277 photos
Item 1 of 3
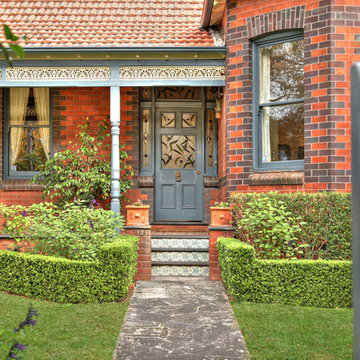
Design ideas for a large traditional front door in Sydney with brick flooring, a single front door, a blue front door, red walls and red floors.

Mudroom/Foyer, Master Bathroom and Laundry Room renovation in Pennington, NJ. By relocating the laundry room to the second floor A&E was able to expand the mudroom/foyer and add a powder room. Functional bench seating and custom inset cabinetry not only hide the clutter but look beautiful when you enter the home. Upstairs master bath remodel includes spacious walk-in shower with bench, freestanding soaking tub, double vanity with plenty of storage. Mixed metal hardware including bronze and chrome. Water closet behind pocket door. Walk-in closet features custom built-ins for plenty of storage. Second story laundry features shiplap walls, butcher block countertop for folding, convenient sink and custom cabinetry throughout. Granite, quartz and quartzite and neutral tones were used throughout these projects.
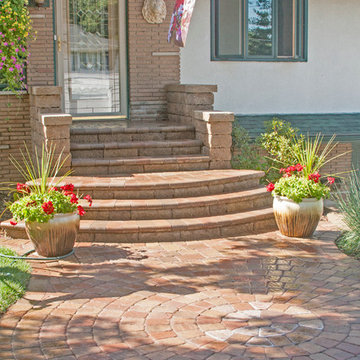
The fanned, curved stairs leading to the entry steps flanked by stepped retaining wall units make a stunning entrance to the home. The hardscape materials look beautiful with the home's brick façade and stucco exterior as well.
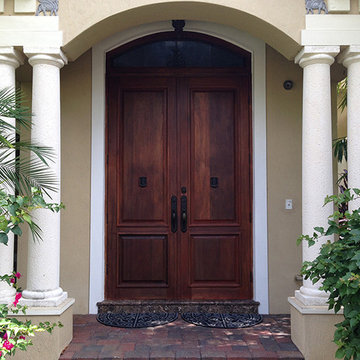
7,300 sf home in Davie, Florida.
Construction by 1020 Builders.
Custom craftsmanship details include custom outdoor dining area, custom front door and ornate interior details.
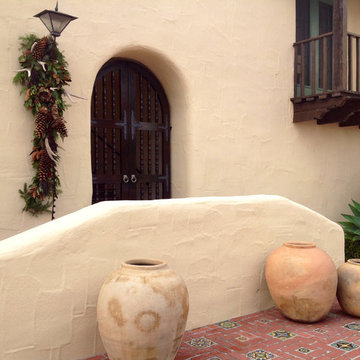
Inspiration for a medium sized front door in San Diego with brick flooring, a double front door, a black front door and red floors.
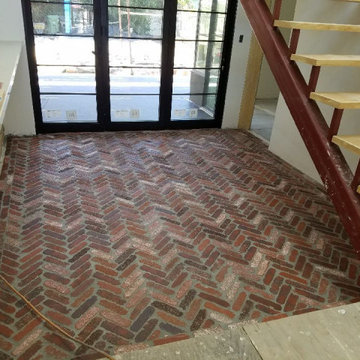
For this section of the remodeling process, we installed a brick flooring in the Hall/Kuitchen area for a rustic/dated feel to the Kitchen and Hallway areas of the home.
As you can also see, work on the Kitchen has begun as the Kitchen counter tops have been added and can be seen on the left hand side of the photograph.
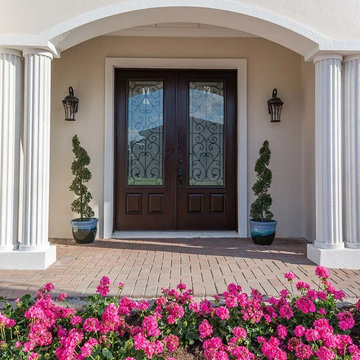
Front Door of The Hemingway
Large beach style front door in Orlando with beige walls, brick flooring, a double front door, a dark wood front door and red floors.
Large beach style front door in Orlando with beige walls, brick flooring, a double front door, a dark wood front door and red floors.
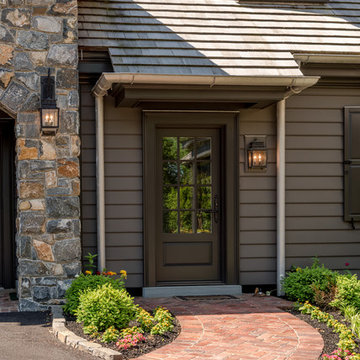
Angle Eye Photography
This is an example of a medium sized traditional boot room in Philadelphia with brown walls, brick flooring, a single front door, a brown front door and red floors.
This is an example of a medium sized traditional boot room in Philadelphia with brown walls, brick flooring, a single front door, a brown front door and red floors.
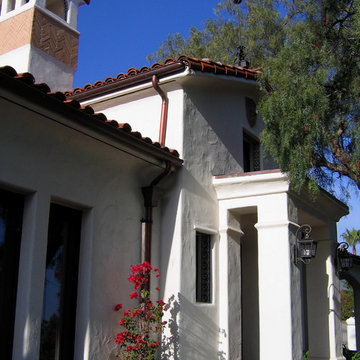
Design Consultant Jeff Doubét is the author of Creating Spanish Style Homes: Before & After – Techniques – Designs – Insights. The 240 page “Design Consultation in a Book” is now available. Please visit SantaBarbaraHomeDesigner.com for more info.
Jeff Doubét specializes in Santa Barbara style home and landscape designs. To learn more info about the variety of custom design services I offer, please visit SantaBarbaraHomeDesigner.com
Jeff Doubét is the Founder of Santa Barbara Home Design - a design studio based in Santa Barbara, California USA.

Gut renovation of mudroom and adjacent powder room. Included custom paneling, herringbone brick floors with radiant heat, and addition of storage and hooks. Bell original to owner's secondary residence circa 1894.
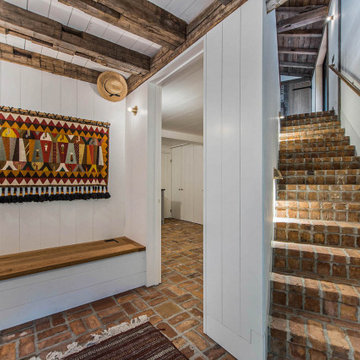
Design ideas for a rustic foyer in Grand Rapids with white walls, brick flooring, a single front door, red floors, exposed beams and tongue and groove walls.
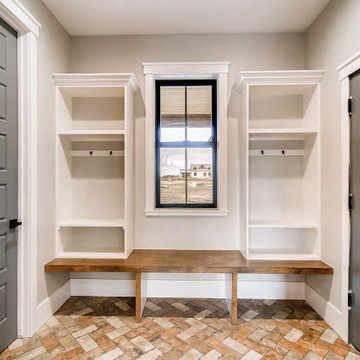
This is an example of a large farmhouse boot room in Denver with grey walls, brick flooring, a grey front door and red floors.
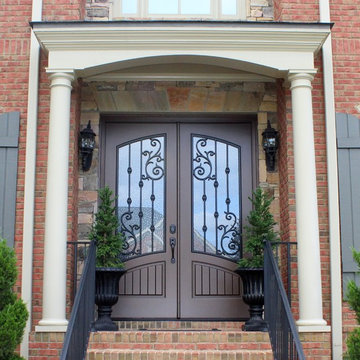
Masterpiece Doors & Shutters
Orleans Design - New Natural Bronze Finish - Monumental Glass - 678-894-1450
This is an example of a large traditional front door in Atlanta with beige walls, brick flooring, a double front door, a brown front door and red floors.
This is an example of a large traditional front door in Atlanta with beige walls, brick flooring, a double front door, a brown front door and red floors.
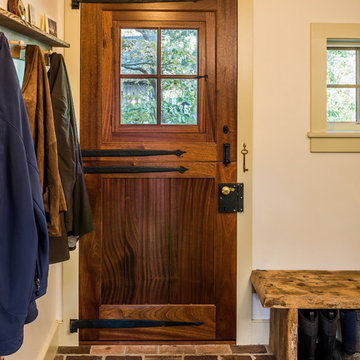
Angle Eye Photography
Design ideas for a small farmhouse boot room in Philadelphia with white walls, brick flooring, a stable front door, a medium wood front door and red floors.
Design ideas for a small farmhouse boot room in Philadelphia with white walls, brick flooring, a stable front door, a medium wood front door and red floors.
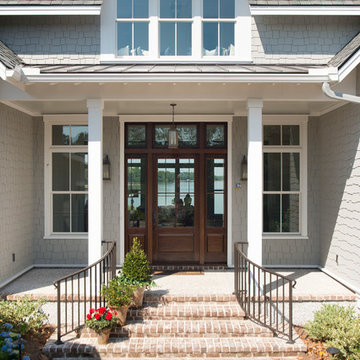
Rob Kaufman
This is an example of a large classic front door in Atlanta with green walls, brick flooring, a single front door, a dark wood front door and red floors.
This is an example of a large classic front door in Atlanta with green walls, brick flooring, a single front door, a dark wood front door and red floors.
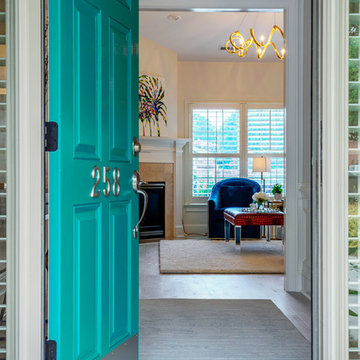
Medium sized modern front door with red walls, brick flooring, a single front door, a blue front door and red floors.
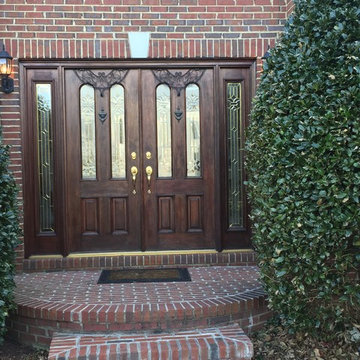
Large classic front door in DC Metro with red walls, brick flooring, a double front door, a dark wood front door and red floors.
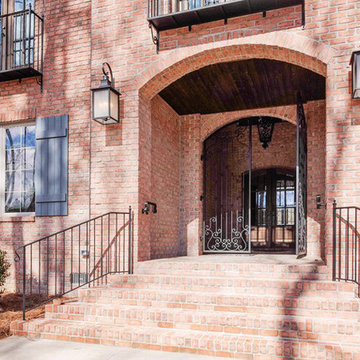
This is an example of a large classic front door in Other with brown walls, brick flooring, a double front door, a dark wood front door and red floors.
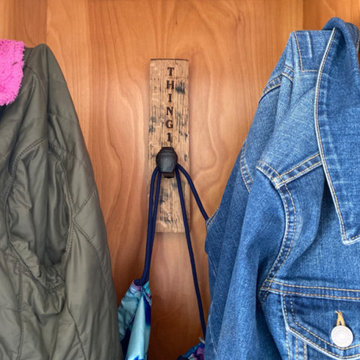
The mudroom received an updated palette that suited the coastal area, with fresh whites and navy. New sconces were added, as well as durable rugs for this high-traffic area that has entries from the back, front and garage. Additional storage was added with a free-standing bench seat, a great place to pull on boots in the winter. Pillows and local art soften the space. Custom hooks were designed to mark each cubby for Mom, Dad, Thing 1 & Thing 2.
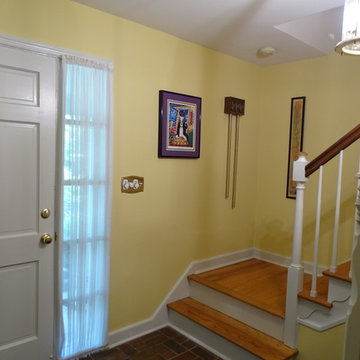
Inspiration for a medium sized classic foyer in Other with yellow walls, brick flooring, a single front door, a white front door and red floors.
Entrance with Brick Flooring and Red Floors Ideas and Designs
6