Entrance with Brown Floors and Exposed Beams Ideas and Designs
Refine by:
Budget
Sort by:Popular Today
81 - 100 of 248 photos
Item 1 of 3
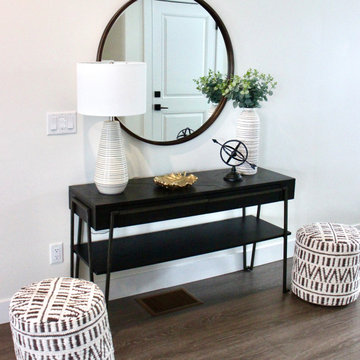
In the entry we chose an industrial style console table and round metal mirror. Two global styled poufs provide extra seating when needed in the living room.
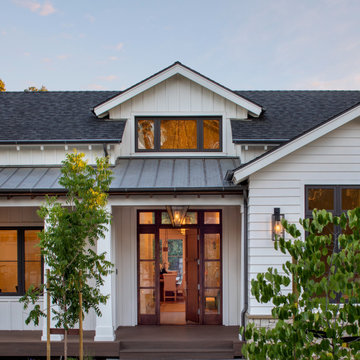
Photo of a rural front door in San Francisco with white walls, dark hardwood flooring, a single front door, a medium wood front door, brown floors and exposed beams.
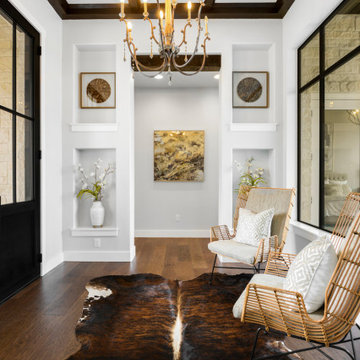
Photo of a medium sized farmhouse front door in Austin with white walls, painted wood flooring, a double front door, a brown front door, brown floors, exposed beams and tongue and groove walls.
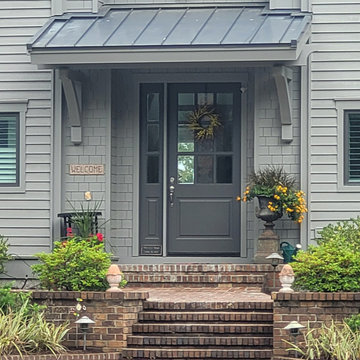
An after photos where the existing exposed rafters were removed and a pair of hip type dormers added to create a new bedroom and bunk room. Just needing the shutters to be added. Here is a close up of the new front entry door with side light and wood brackets.
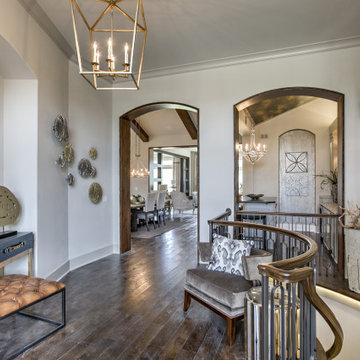
Entry way with large mirrors and hanging pendants
Inspiration for a medium sized contemporary foyer in Kansas City with grey walls, medium hardwood flooring, a double front door, a medium wood front door, brown floors and exposed beams.
Inspiration for a medium sized contemporary foyer in Kansas City with grey walls, medium hardwood flooring, a double front door, a medium wood front door, brown floors and exposed beams.
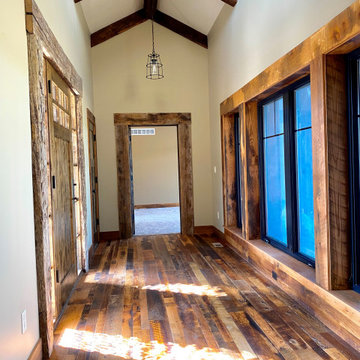
Entry to a lodge style home featuring rustic oak flooring, rustic oak trim, and a 2 story cupola with rustic ceiling.
Design ideas for a small rustic front door in Kansas City with medium hardwood flooring, a single front door, a medium wood front door, brown floors and exposed beams.
Design ideas for a small rustic front door in Kansas City with medium hardwood flooring, a single front door, a medium wood front door, brown floors and exposed beams.
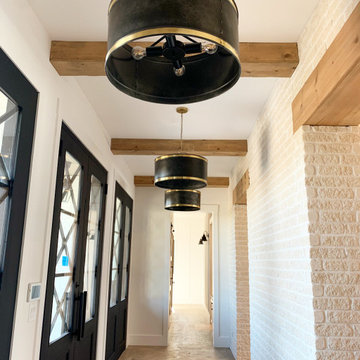
This is an example of a large rural hallway in Dallas with white walls, medium hardwood flooring, a double front door, a black front door, brown floors, exposed beams and brick walls.
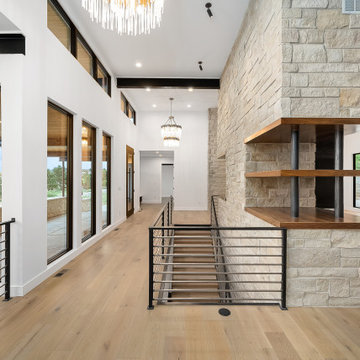
This is an example of a large retro foyer in Denver with white walls, light hardwood flooring, a single front door, a black front door, brown floors and exposed beams.
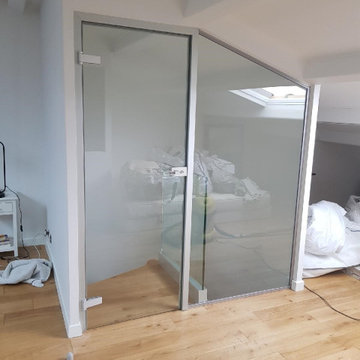
Joli projet de rénovation et d'aménagement de cet espace dans les combles qui est devenu une belle chambre d'ado lumineuse, design et confortable. L'espace a été totalement transformé en privilégiant de beaux matériaux de qualité comme le voulaient les propriétaires. Décloisonnement des espaces, apport de lumière grâce aux parois de verre dans la salle de bain et sur le palier
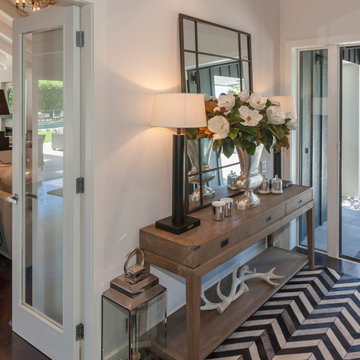
A welcoming entrance to a lodge-style home.
Inspiration for a foyer in Wellington with white walls, a pivot front door, a black front door, brown floors, exposed beams and dark hardwood flooring.
Inspiration for a foyer in Wellington with white walls, a pivot front door, a black front door, brown floors, exposed beams and dark hardwood flooring.
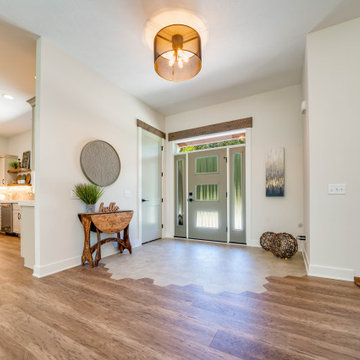
Eclectic Design displayed in this modern ranch layout. Wooden headers over doors and windows was the design hightlight from the start, and other design elements were put in place to compliment it.

The classics never go out of style, as is the case with this custom new build that was interior designed from the blueprint stages with enduring longevity in mind. An eye for scale is key with these expansive spaces calling for proper proportions, intentional details, liveable luxe materials and a melding of functional design with timeless aesthetics. The result is cozy, welcoming and balanced grandeur. | Photography Joshua Caldwell
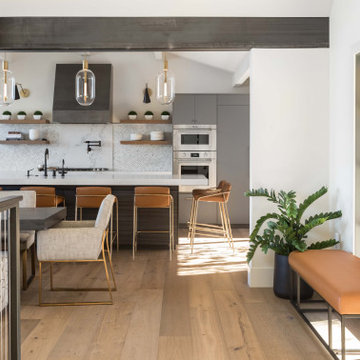
Medium sized contemporary front door in Sacramento with white walls, medium hardwood flooring, a single front door, a black front door, brown floors and exposed beams.
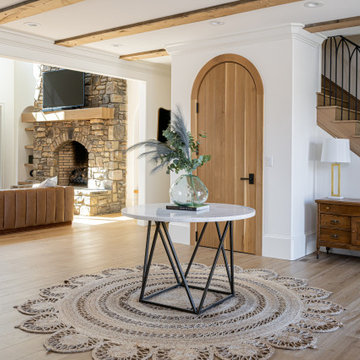
Inspiration for a medium sized classic front door in Other with white walls, light hardwood flooring, a double front door, a black front door, brown floors and exposed beams.
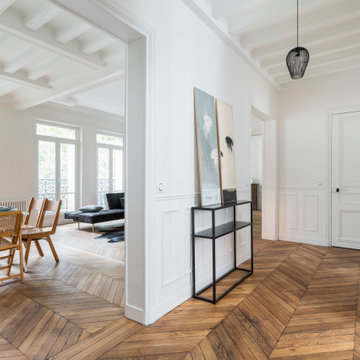
entrée, séjour, salon, salle a manger, parquet point de Hongrie, peintures, art, murs blancs, tableau, poutres apparentes, lumineux, spacieux, table, chaises en bois, art de table, canapé noir, moulures, poutres apparentes
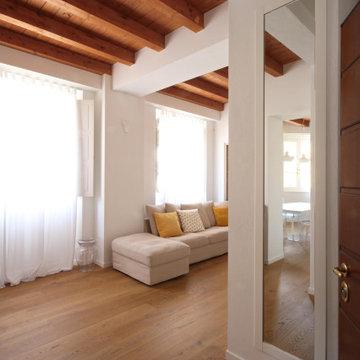
This is an example of a medium sized rural foyer in Milan with white walls, medium hardwood flooring, a single front door, a white front door, brown floors, exposed beams and panelled walls.
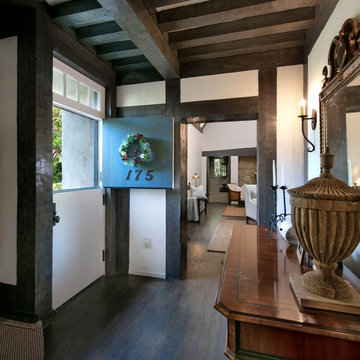
Small vestibule in Santa Barbara with white walls, dark hardwood flooring, a stable front door, a green front door, brown floors and exposed beams.
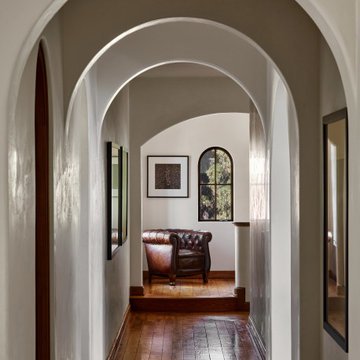
This is an example of a medium sized mediterranean hallway in Austin with white walls, medium hardwood flooring, brown floors and exposed beams.
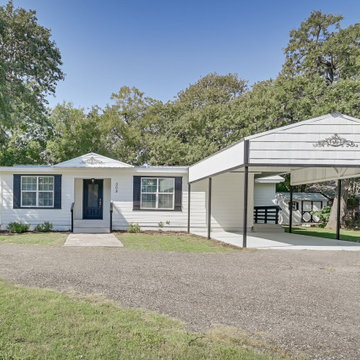
Located in the heart of the historic district of Cleburne, enjoy the tree lined streets while you are walking distance to shops, boutiques, museums, cafes & dining. Also close to Lake Cleburne State Park. This move-in ready home offers 21st century living for those who long for cozy, quiet neighborhoods.
Experience custom craftsmanship both inside and out! This home boasts beautiful cedar beams, spacious interiors and weather-resistant exteriors.
Stunning front entry with beautiful glass & iron front door. Walking in, you are greeted with a beautiful set of glass French doors that lead to a separate formal dining area with a crystal chandelier.
Take gourmet to the next level in a chef’s kitchen that features a very large island and spacious countertops with granite, Subway tile backsplash, Bausch stainless range hood, large pantry and plenty of cabinet space. New Whirlpool Gold appliances, Kohler double stainless sink & Moen Stainless faucet. Cozy breakfast area with whitewashed shiplap wall. Just off of the kitchen, there is a private patio where you can sit & enjoy your morning coffee while enjoying the chirp of the birds & beautiful mature trees.
Featuring a spacious main living area, this open concept home has a beautiful whitewashed shiplap feature wall with hidden shiplap doors. One leads to the beautiful half bath with granite counter and Moroccan tile floor while the other leads to the laundry-utility room with side entrance that leads to the covered parking area.
In the master suite, you'll feel like you're in a spa resort with cedar beams and the master bath featuring classic timeless marble tile, extra long claw-foot tub with a beautiful crystal chandelier above you, Moroccan tile touches and a beautiful glass block window, floating vanity cabinet with classic marble top, Kohler fixtures and classy, silver backed mirrors and a fabulous cedar walk-in-closet. On the back side of the home are 2 very spacious bedrooms with large closets. There is another full bath between the 2 bedrooms with classic marble tile floor, walls, countertop & features Moroccan tile bath surround with Kohler brushed nickel fixtures.
This 1920 Craftsman has all of the modern conveniences and was updated with energy efficiency in mind with new HVAC, 50 gallon water heater, a NEST smart thermostat, new radiant barrier metal roof, exterior is wrapped in Sherwin Williams radiant barrier Super Paint, new energy efficient windows & new insulation throughout the house. The entire home has all new electric and new plumbing as well. Rest at ease knowing that everything in your newly renovated home comes with a full manufacturers warranty.
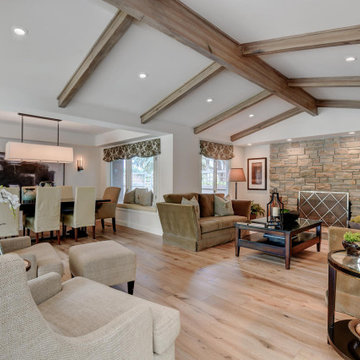
With such breathtaking interior design, this entryway doesn't need much to make a statement. The bold black door and exposed beams create a sense of depth in the already beautiful space.
Budget analysis and project development by: May Construction
Entrance with Brown Floors and Exposed Beams Ideas and Designs
5