Entrance with Brown Floors and Exposed Beams Ideas and Designs
Refine by:
Budget
Sort by:Popular Today
121 - 140 of 248 photos
Item 1 of 3
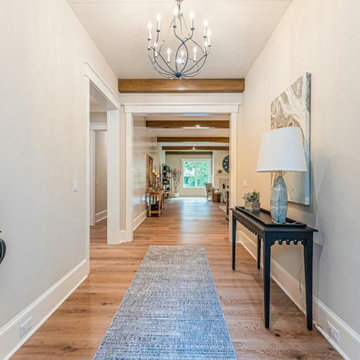
As your guests arrive at your front door, they will want to see more of your home as they peep into your great room.
Photo of a medium sized beach style foyer in Other with grey walls, medium hardwood flooring, a single front door, a brown front door, brown floors and exposed beams.
Photo of a medium sized beach style foyer in Other with grey walls, medium hardwood flooring, a single front door, a brown front door, brown floors and exposed beams.
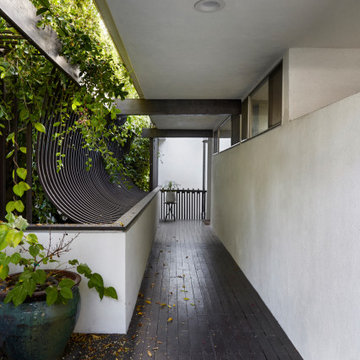
Exterior entry bridge from the street extends over the falling topography below leading the visitor down the side yard to a front door. This path features a roof overhang, exposed structural beams, a curved wrought iron guardrail and healthy vine growth trimmed just enough for a peak of the sky
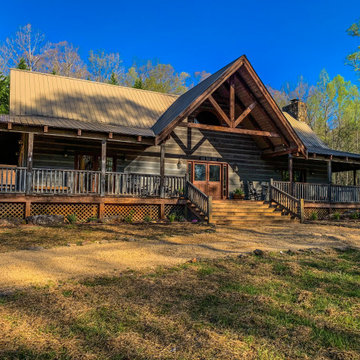
Design ideas for a large rustic front door in Atlanta with brown walls, light hardwood flooring, a double front door, a brown front door, brown floors, exposed beams and wood walls.
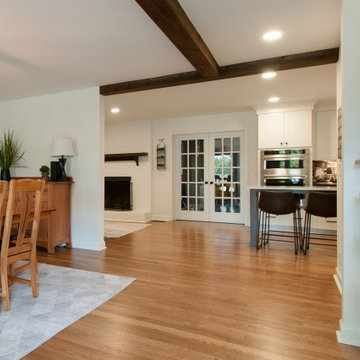
By removing the wall and opening up this space USI was able to create a more open foyer, dining and living space.
This is an example of a medium sized traditional foyer in Nashville with white walls, medium hardwood flooring, a single front door, a red front door, brown floors and exposed beams.
This is an example of a medium sized traditional foyer in Nashville with white walls, medium hardwood flooring, a single front door, a red front door, brown floors and exposed beams.
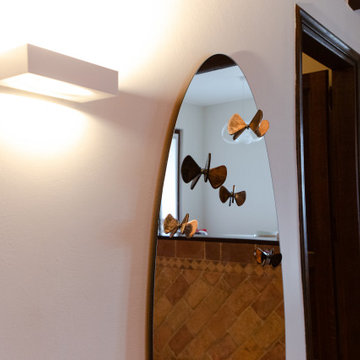
Dettaglio dello specchio e delle farfalle di MoggDesign, oltre che alla lampada con luce led neutra biemissiva.
Il pavimento è un cotto toscano rettangolare, come l'assito del soffitto; le travi invece sono in castagno, volutamente anticato.
La parete del camino, il pavimento e le travi sono i veri protagonisti della zona giorno, di conseguenza tutti gli altri arredi sono molto semplici e lineari
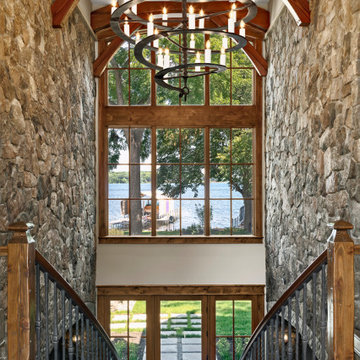
Front Entry with natural stone walls. This shot shows it going to the lower level.
Design ideas for a large rustic foyer in Minneapolis with medium hardwood flooring, a single front door, a dark wood front door, brown floors and exposed beams.
Design ideas for a large rustic foyer in Minneapolis with medium hardwood flooring, a single front door, a dark wood front door, brown floors and exposed beams.
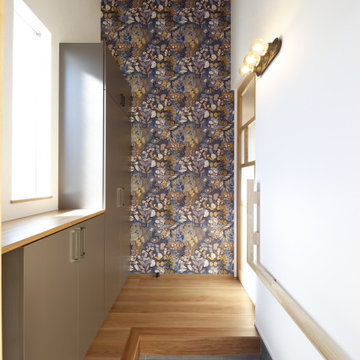
玄関ホール アクセント壁
Design ideas for a medium sized contemporary hallway in Other with white walls, plywood flooring, a sliding front door, a dark wood front door, brown floors, exposed beams and wallpapered walls.
Design ideas for a medium sized contemporary hallway in Other with white walls, plywood flooring, a sliding front door, a dark wood front door, brown floors, exposed beams and wallpapered walls.
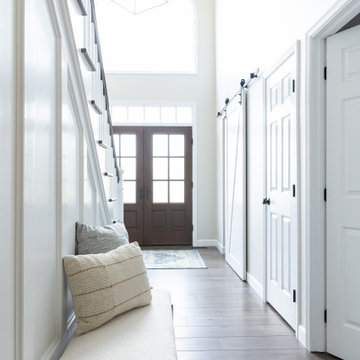
This was a main floor interior design and renovation. Included opening up the wall between kitchen and dining, trim accent walls, beamed ceiling, stone fireplace, wall of windows, double entry front door, hardwood flooring.
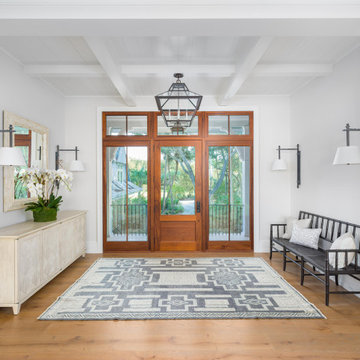
Design ideas for a coastal foyer in Charleston with white walls, medium hardwood flooring, a single front door, a glass front door, brown floors, exposed beams and a timber clad ceiling.
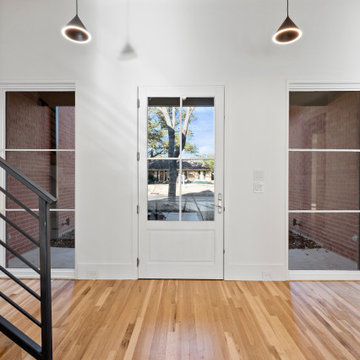
This is an example of a medium sized modern front door in Dallas with white walls, light hardwood flooring, a single front door, a white front door, brown floors and exposed beams.
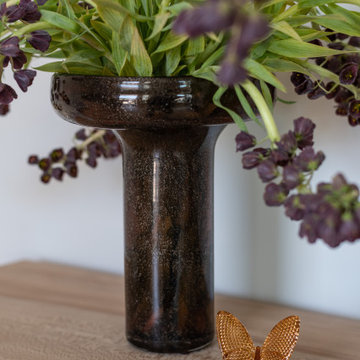
A simple entryway lets hand made sconces by artist David Wiseman shine. Decorating the table top is a delicate crystal 20 karat yellow gold hand painted Baccarat butterfly sculpture. A slim entry table by a local craftsperson provides space enough space for entry odds and ends, without allowing clutter to accumulate. David Wiseman geranium sconces are the first work of art you see when entering the home, and offer a moment of beauty and appreciation before continuing deeper into the house.
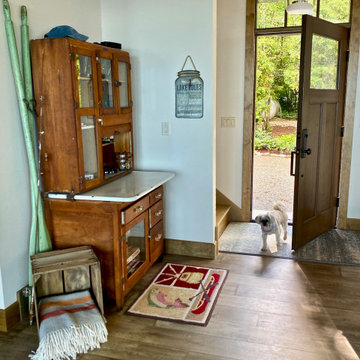
This is an example of a medium sized farmhouse front door in Chicago with white walls, medium hardwood flooring, a single front door, a brown front door, brown floors and exposed beams.
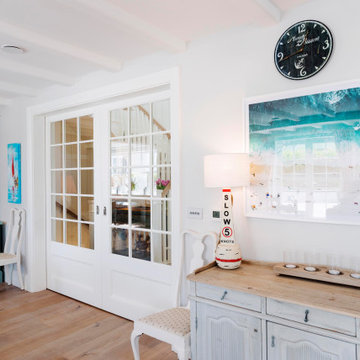
Inspiration for an expansive nautical foyer in Devon with white walls, medium hardwood flooring, a sliding front door, a white front door, brown floors and exposed beams.
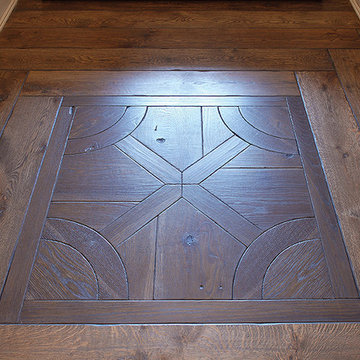
Rustic influences informed the design in this cozy home. A custom designed Smoked Oak floor inlay welcomes guests in the front hall. Heavy beams, textured walls and an earthy palette are stunning when paired with handcrafted wide-plank French Oak flooring. Floor: 7” wide-plank Vintage French Oak | Rustic Character | Victorian Collection | Tuscany edge | hand scraped | medium distressed | color Grey | Satin Hardwax Oil. For more information please email us at: sales@signaturehardwoods.com
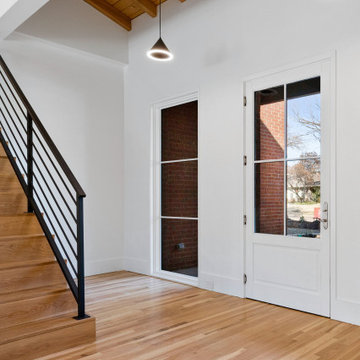
Inspiration for a medium sized modern front door in Dallas with white walls, light hardwood flooring, a single front door, a white front door, brown floors and exposed beams.
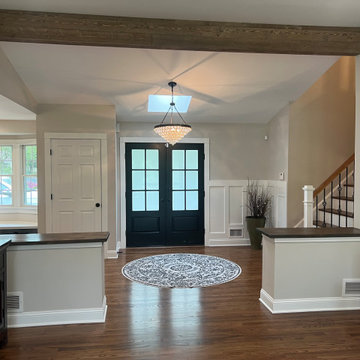
New front foyer: New front door, new wood flooring, new railing on staircase, new faux beams on ceiling
Design ideas for a contemporary front door in New York with grey walls, medium hardwood flooring, a double front door, a black front door, brown floors and exposed beams.
Design ideas for a contemporary front door in New York with grey walls, medium hardwood flooring, a double front door, a black front door, brown floors and exposed beams.
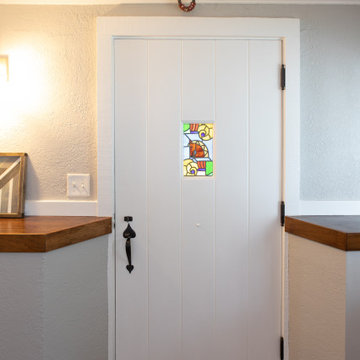
Photo of a small rural front door in Minneapolis with grey walls, medium hardwood flooring, a single front door, a white front door, brown floors and exposed beams.
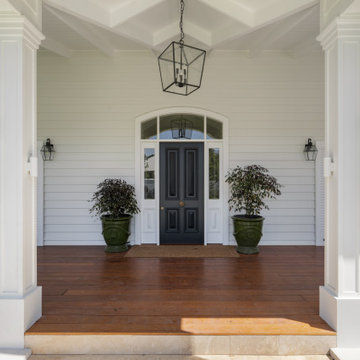
A stunning classic entrance with its timber ceiling detailing, traditional timber doors and windows and timber decking.
This is an example of a classic front door in Brisbane with white walls, medium hardwood flooring, a single front door, a black front door, brown floors and exposed beams.
This is an example of a classic front door in Brisbane with white walls, medium hardwood flooring, a single front door, a black front door, brown floors and exposed beams.
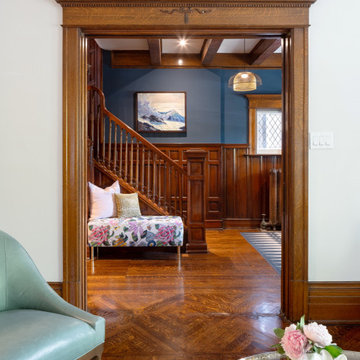
Large traditional foyer in Toronto with blue walls, dark hardwood flooring, a single front door, a dark wood front door, brown floors, exposed beams and wood walls.
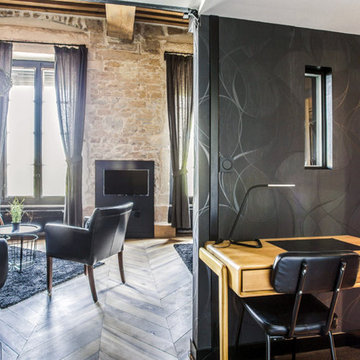
Suite à la réalisation des plans d'aménagement conçu par Barn Architecture, Barymo s'est occupé de la maîtrise d'œuvre du projet et de la réalisation des travaux. Nous avons accompagné le client dans son projet de rénovation pour de la location saisonnière.
Sur les quais du Rhône, cet appartement offrira une vue somptueuse sur Lyon aux globe-trotters assoiffés de paysage. Grande hauteur sous plafond, pierres apparentes, parquet pointe de Hongrie et poutres apparentes pour une architecture typique.
Des détails techniques :
-Création d'une mezzanine en plancher Boucaud afin d'optimiser l'espace
-Création d'un garde-corps en claire voie alliant sécurité, décoration et apport de lumière
Des détails déco :
-Le piquage des murs pour faire apparaitre l'ancienne pierre
-Rénovation et vitrification mat des anciens parquets Pointe de Hongrie afin de donner une seconde jeunesse à cet ancien sol avec une touche contemporaine
Crédits photos : 21Royale
Budget des travaux (y compris maitrise d'œuvre) : 30 000 € ttc
Surface : 35m²
Lieu : Lyon
Avant travaux
Entrance with Brown Floors and Exposed Beams Ideas and Designs
7