Entrance with Brown Walls and a Grey Front Door Ideas and Designs
Refine by:
Budget
Sort by:Popular Today
1 - 20 of 68 photos
Item 1 of 3
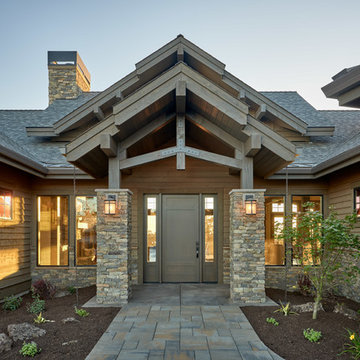
DC Fine Homes Inc.
This is an example of a medium sized rustic front door in Other with brown walls, concrete flooring, a single front door, a grey front door and grey floors.
This is an example of a medium sized rustic front door in Other with brown walls, concrete flooring, a single front door, a grey front door and grey floors.
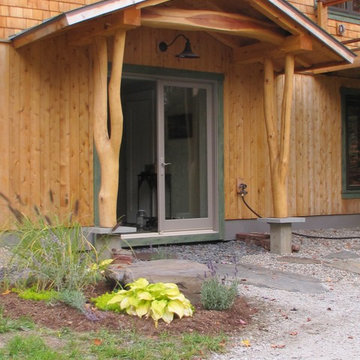
Shannon McIntyre
Traditional front door in Burlington with brown walls, a double front door and a grey front door.
Traditional front door in Burlington with brown walls, a double front door and a grey front door.
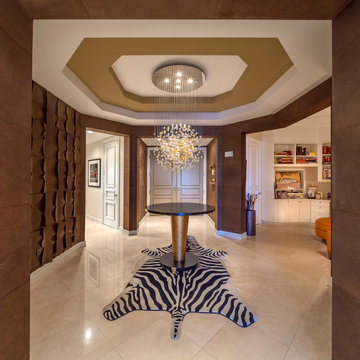
Private residence entry living and other rooms
This is an example of a large contemporary hallway in Los Angeles with brown walls, travertine flooring, a double front door and a grey front door.
This is an example of a large contemporary hallway in Los Angeles with brown walls, travertine flooring, a double front door and a grey front door.
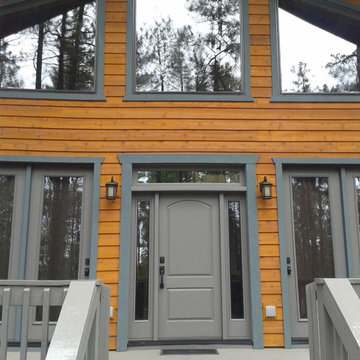
Design ideas for a small rustic front door in Phoenix with a single front door, a grey front door, brown walls, light hardwood flooring and grey floors.

A Victorian semi-detached house in Wimbledon has been remodelled and transformed
into a modern family home, including extensive underpinning and extensions at lower
ground floor level in order to form a large open-plan space.
Photographer: Nick Smith
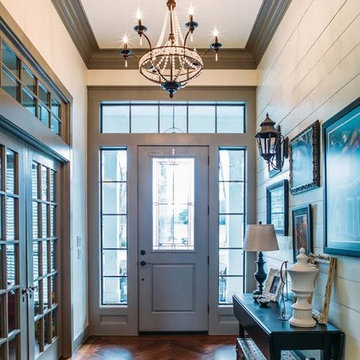
Design ideas for a medium sized traditional hallway in Austin with brown walls, dark hardwood flooring, a single front door, a grey front door and brown floors.
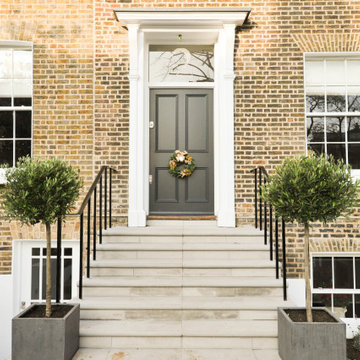
Front door entrance of a luxurious home in London.
This is an example of a large traditional porch in London with a single front door, a grey front door, brown walls and brick walls.
This is an example of a large traditional porch in London with a single front door, a grey front door, brown walls and brick walls.
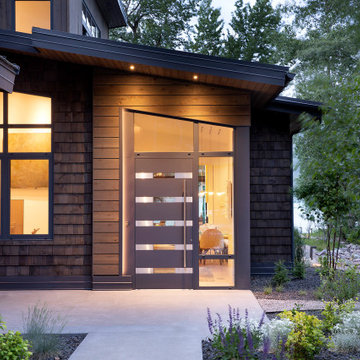
The entry door creates yet another statement for the home. The D1 Decorative entry door boasts a multi-lock system for security and triple hinge hardware for supreme functionality. The quadruple pane door ensures u-values as low as 0.06 for peak thermal protection. The sleek design features of the D1 door are felt in the European stainless-steel hardware and powder-coated finish. Furthermore, the decorative door cutters create a unique and sophisticated design creating a dynamic first impression that is echoed throughout the modern contemporary home.
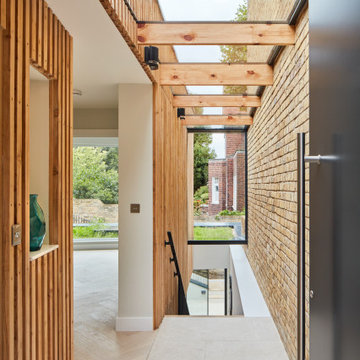
The separation between the existing and the old building is done in a transparent glass link which serves as entrance and corridor to the new house.
Design ideas for a small contemporary hallway in London with brown walls, travertine flooring, a single front door, a grey front door, beige floors and wood walls.
Design ideas for a small contemporary hallway in London with brown walls, travertine flooring, a single front door, a grey front door, beige floors and wood walls.
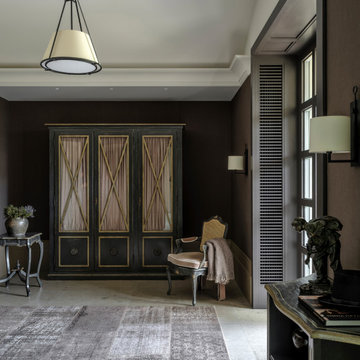
Design ideas for a large vestibule in Moscow with grey floors, a vaulted ceiling, brown walls, limestone flooring, a grey front door and wallpapered walls.
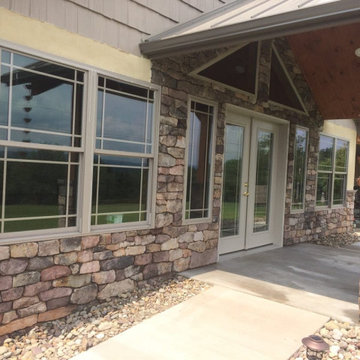
The Quarry Mill's Whitney natural thin stone veneer creates a warm and welcoming exterior front entrance on this stunning residential home. Whitney is a natural hand-picked fieldstone veneer in a rough ledgestone style. Each individual piece of stone has some weathering giving it a variety of color and texture. Whitney falls into the ledgestone category, but it is more irregular than a typical ledgestone. This irregularity is due to the sawing process. The thin veneer is created by sawing only the natural edges of the pieces of raw fieldstone. The pieces of fieldstone used to create Whitney are about the size of a small tire but not necessarily round. Whitney is only cut from the outside edge where the tread on a tire would be. The stone retains its rustic appeal with a natural top and bottom.
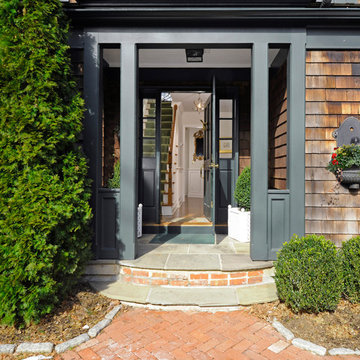
Design ideas for a traditional front door in New York with brown walls, a single front door, a grey front door and grey floors.
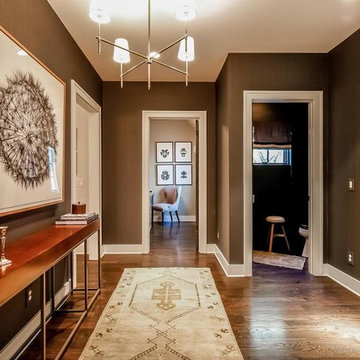
Photo of a small classic hallway in Nashville with brown walls, dark hardwood flooring, a single front door, a grey front door and brown floors.
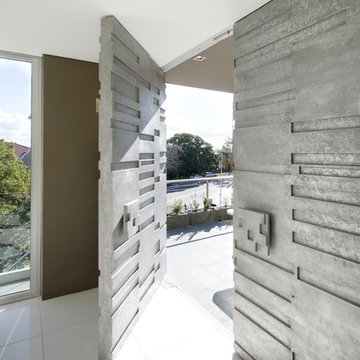
©Eliot Cohen - Zeitgeist Photography
Photo of a contemporary entrance in Sydney with brown walls, a single front door and a grey front door.
Photo of a contemporary entrance in Sydney with brown walls, a single front door and a grey front door.
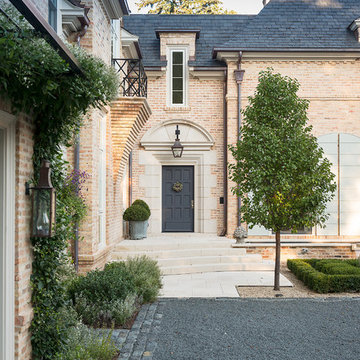
This is an example of a classic front door in Charlotte with brown walls, a single front door and a grey front door.
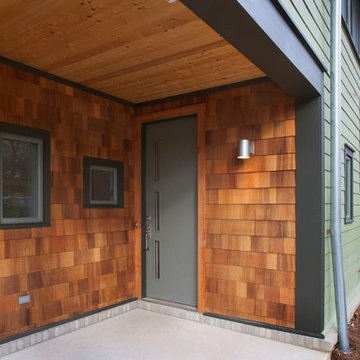
Photo of a large contemporary front door in Nashville with brown walls, a single front door and a grey front door.
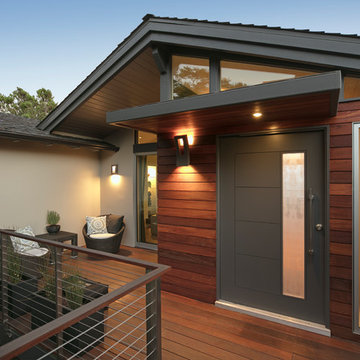
Jim Bartsch Photography
Medium sized contemporary front door in Santa Barbara with brown walls, dark hardwood flooring, a single front door, a grey front door and brown floors.
Medium sized contemporary front door in Santa Barbara with brown walls, dark hardwood flooring, a single front door, a grey front door and brown floors.
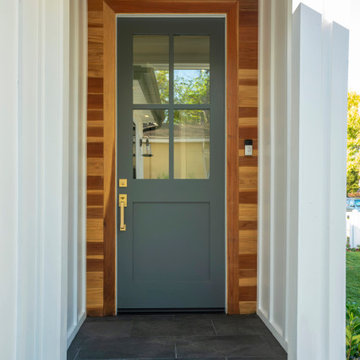
Entry Door
Design ideas for a small contemporary front door in Los Angeles with brown walls, concrete flooring, a single front door, a grey front door and grey floors.
Design ideas for a small contemporary front door in Los Angeles with brown walls, concrete flooring, a single front door, a grey front door and grey floors.
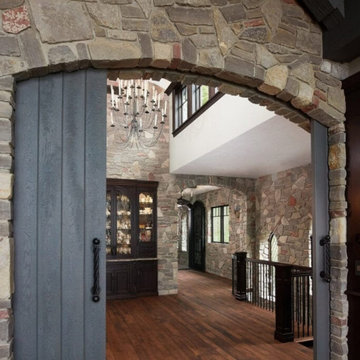
This gorgeous home showcases Brookhaven real limestone thin veneer as interior siding on the walls in the entrance and open hallways. Brookhaven is a dark and colorful blend of natural limestones. Although dark is a relative term, this natural stone veneer is unusually dark for limestone. The stone looks muted from a distance but is also colorful upon close inspection. There are some lighter tones as well as soft hints of red and lavender. Brookhaven is a fieldledge style stone. The fieldledge style allows the finished veneer to showcase multiple faces of the limestone which adds color and texture variations. The rectangular linear pieces show primarily the interior part of the stone, whereas, the irregular pieces show the exterior part with natural mineral staining.
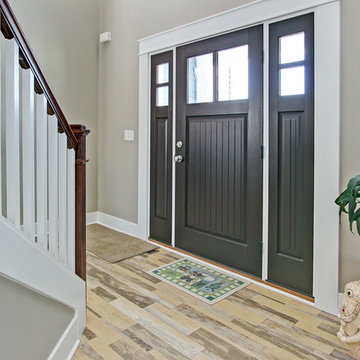
This is an example of a medium sized classic front door in Grand Rapids with brown walls, medium hardwood flooring, a single front door and a grey front door.
Entrance with Brown Walls and a Grey Front Door Ideas and Designs
1