Entrance with Brown Walls and White Walls Ideas and Designs
Refine by:
Budget
Sort by:Popular Today
81 - 100 of 45,999 photos
Item 1 of 3

As a conceptual urban infill project, the Wexley is designed for a narrow lot in the center of a city block. The 26’x48’ floor plan is divided into thirds from front to back and from left to right. In plan, the left third is reserved for circulation spaces and is reflected in elevation by a monolithic block wall in three shades of gray. Punching through this block wall, in three distinct parts, are the main levels windows for the stair tower, bathroom, and patio. The right two-thirds of the main level are reserved for the living room, kitchen, and dining room. At 16’ long, front to back, these three rooms align perfectly with the three-part block wall façade. It’s this interplay between plan and elevation that creates cohesion between each façade, no matter where it’s viewed. Given that this project would have neighbors on either side, great care was taken in crafting desirable vistas for the living, dining, and master bedroom. Upstairs, with a view to the street, the master bedroom has a pair of closets and a skillfully planned bathroom complete with soaker tub and separate tiled shower. Main level cabinetry and built-ins serve as dividing elements between rooms and framing elements for views outside.
Architect: Visbeen Architects
Builder: J. Peterson Homes
Photographer: Ashley Avila Photography
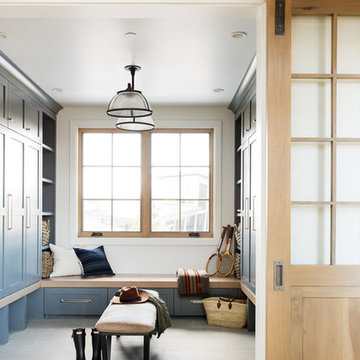
Inspiration for a large traditional boot room in Salt Lake City with white walls and a medium wood front door.
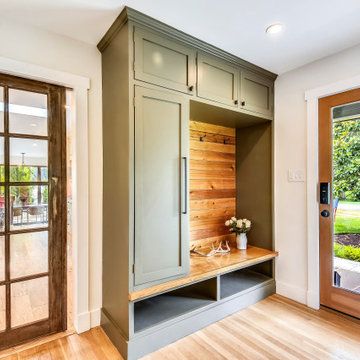
Contemporary boot room in DC Metro with white walls, light hardwood flooring, a single front door, a glass front door and beige floors.

Inspiration for a medium sized traditional foyer in Austin with white walls, light hardwood flooring, a double front door, a glass front door, beige floors and a feature wall.
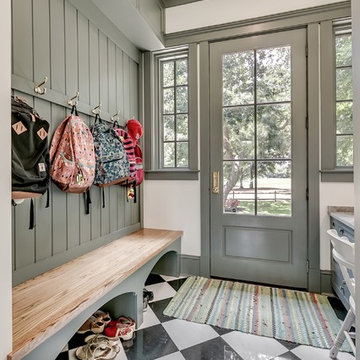
Photo of a farmhouse boot room in Other with white walls, a single front door, a glass front door and multi-coloured floors.
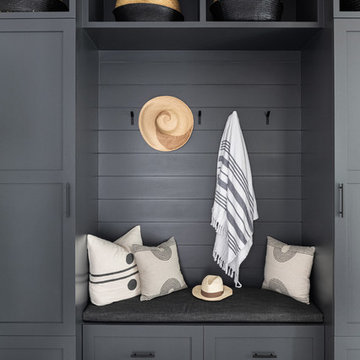
A playground by the beach. This light-hearted family of four takes a cool, easy-going approach to their Hamptons home.
This is an example of a medium sized coastal boot room in New York with white walls, dark hardwood flooring, a single front door, a white front door and grey floors.
This is an example of a medium sized coastal boot room in New York with white walls, dark hardwood flooring, a single front door, a white front door and grey floors.
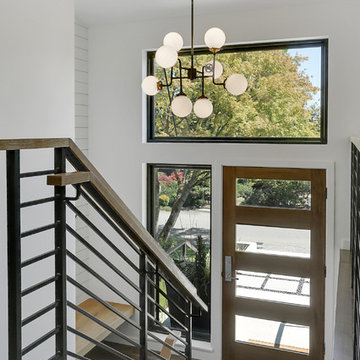
Entry floating bench, industrial light fixture, seamless fastened guardrails
Small classic foyer in Seattle with white walls, medium hardwood flooring, a single front door, a medium wood front door and brown floors.
Small classic foyer in Seattle with white walls, medium hardwood flooring, a single front door, a medium wood front door and brown floors.
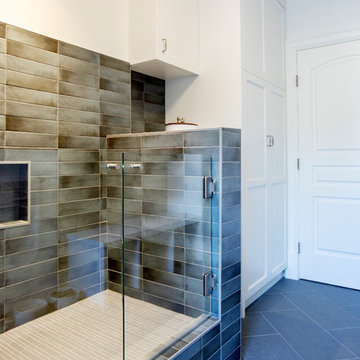
Inspiration for a medium sized nautical boot room in Vancouver with white walls, porcelain flooring, a single front door, a white front door and blue floors.

Photography by Jess Kettle
This is an example of a nautical entrance in San Francisco with white walls, light hardwood flooring, a single front door, a white front door, beige floors and feature lighting.
This is an example of a nautical entrance in San Francisco with white walls, light hardwood flooring, a single front door, a white front door, beige floors and feature lighting.

This is an example of a large beach style foyer in Other with white walls, travertine flooring, a double front door and a glass front door.
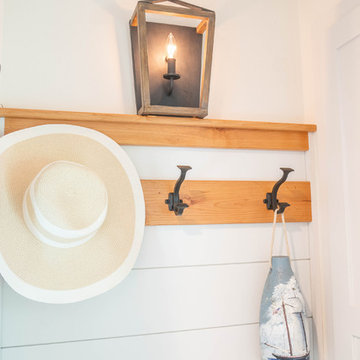
Photo of a medium sized coastal boot room in Other with white walls, light hardwood flooring and beige floors.
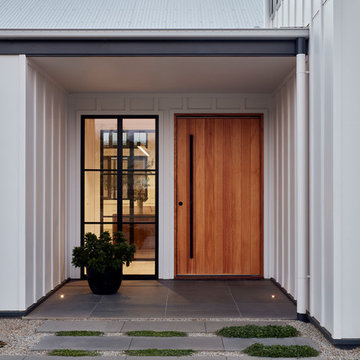
Entry to the Village house by GLOW design group. Photo by Jack Lovel
Design ideas for a medium sized rural front door in Melbourne with white walls, concrete flooring, a pivot front door, a light wood front door and white floors.
Design ideas for a medium sized rural front door in Melbourne with white walls, concrete flooring, a pivot front door, a light wood front door and white floors.
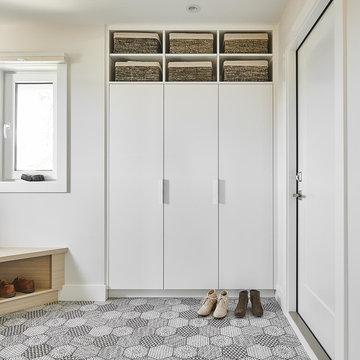
Joshua Lawrence
Photo of a medium sized scandi boot room in Vancouver with ceramic flooring, a single front door, a white front door, multi-coloured floors and white walls.
Photo of a medium sized scandi boot room in Vancouver with ceramic flooring, a single front door, a white front door, multi-coloured floors and white walls.
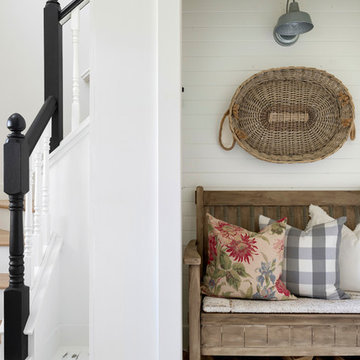
Farmhouse front door in Minneapolis with white walls, painted wood flooring and white floors.

Dutch door leading into mudroom.
Photographer: Rob Karosis
Large farmhouse boot room in New York with white walls, a stable front door, a black front door and black floors.
Large farmhouse boot room in New York with white walls, a stable front door, a black front door and black floors.
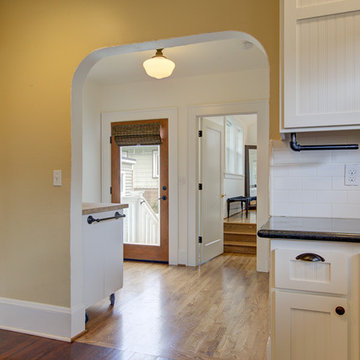
Inspiration for a medium sized traditional foyer in Portland with white walls, light hardwood flooring, a single front door, a glass front door and brown floors.
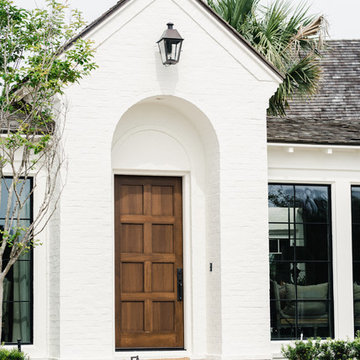
Photo of a large mediterranean front door in Jacksonville with white walls, brick flooring, a single front door, a medium wood front door and red floors.

Inspiration for a medium sized contemporary foyer in Chicago with white walls, dark hardwood flooring and brown floors.

The architecture of this mid-century ranch in Portland’s West Hills oozes modernism’s core values. We wanted to focus on areas of the home that didn’t maximize the architectural beauty. The Client—a family of three, with Lucy the Great Dane, wanted to improve what was existing and update the kitchen and Jack and Jill Bathrooms, add some cool storage solutions and generally revamp the house.
We totally reimagined the entry to provide a “wow” moment for all to enjoy whilst entering the property. A giant pivot door was used to replace the dated solid wood door and side light.
We designed and built new open cabinetry in the kitchen allowing for more light in what was a dark spot. The kitchen got a makeover by reconfiguring the key elements and new concrete flooring, new stove, hood, bar, counter top, and a new lighting plan.
Our work on the Humphrey House was featured in Dwell Magazine.
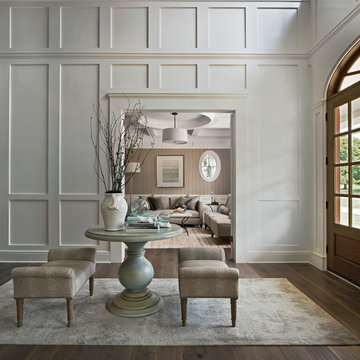
Design ideas for a coastal foyer in Detroit with white walls, dark hardwood flooring and brown floors.
Entrance with Brown Walls and White Walls Ideas and Designs
5