Entrance with Carpet and Porcelain Flooring Ideas and Designs
Refine by:
Budget
Sort by:Popular Today
1 - 20 of 11,954 photos
Item 1 of 3

Neutral, modern entrance hall with styled table and mirror.
This is an example of a large scandi hallway in Wiltshire with beige walls, porcelain flooring, grey floors and feature lighting.
This is an example of a large scandi hallway in Wiltshire with beige walls, porcelain flooring, grey floors and feature lighting.

This is an example of a large traditional boot room in Chicago with green walls, porcelain flooring, white floors and tongue and groove walls.

This warm and inviting mudroom with entry from the garage is the inspiration you need for your next custom home build. The walk-in closet to the left holds enough space for shoes, coats and other storage items for the entire year-round, while the white oak custom storage benches and compartments in the entry make for an organized and clutter free space for your daily out-the-door items. The built-in-mirror and table-top area is perfect for one last look as you head out the door, or the perfect place to set your keys as you look to spend the rest of your night in.

Photography: Alyssa Lee Photography
Design ideas for a medium sized classic boot room in Minneapolis with beige walls and porcelain flooring.
Design ideas for a medium sized classic boot room in Minneapolis with beige walls and porcelain flooring.
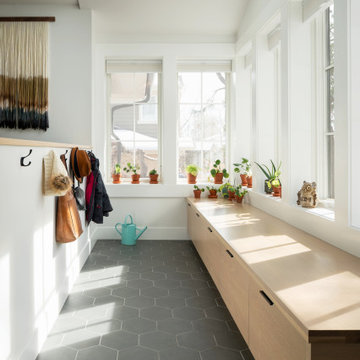
This is an example of a contemporary vestibule in Denver with white walls, porcelain flooring and grey floors.
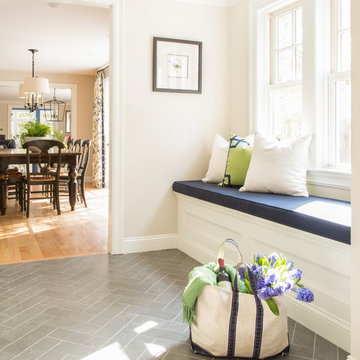
Kyle Caldwell
This is an example of a small traditional boot room in Boston with beige walls and porcelain flooring.
This is an example of a small traditional boot room in Boston with beige walls and porcelain flooring.

This is an example of a large classic foyer in Miami with beige walls, a double front door, a glass front door, white floors and porcelain flooring.
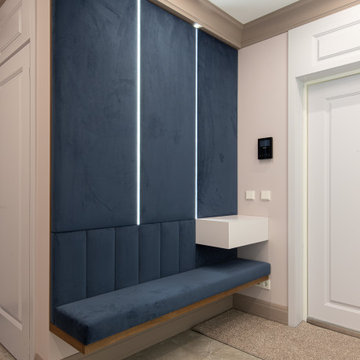
Прихожая
Inspiration for a medium sized classic front door in Saint Petersburg with beige walls, porcelain flooring, a single front door, a white front door, grey floors and feature lighting.
Inspiration for a medium sized classic front door in Saint Petersburg with beige walls, porcelain flooring, a single front door, a white front door, grey floors and feature lighting.
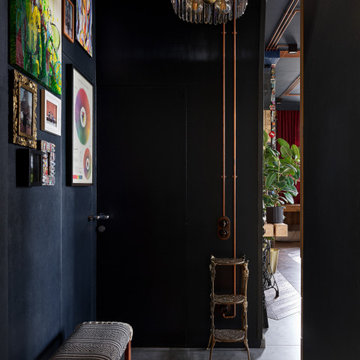
Небольшая прихожая со всем необходимым не занимает в квартире слишком много места.
Inspiration for a small urban boot room in Saint Petersburg with blue walls, porcelain flooring, a double front door, a dark wood front door, grey floors, wallpapered walls and feature lighting.
Inspiration for a small urban boot room in Saint Petersburg with blue walls, porcelain flooring, a double front door, a dark wood front door, grey floors, wallpapered walls and feature lighting.

Inspiration for a medium sized contemporary front door in Novosibirsk with grey walls, porcelain flooring, a single front door, a grey front door, black floors and feature lighting.

Design ideas for a large contemporary front door in Miami with multi-coloured walls, porcelain flooring, a pivot front door, a medium wood front door and grey floors.

For this knock down rebuild, in the established Canberra suburb of Yarralumla, the client's brief was modern Hampton style. The main finishes include Hardwood American Oak floors, shaker style joinery, patterned tiles and wall panelling, to create a classic, elegant and relaxed feel for this family home. Built by CJC Constructions. Photography by Hcreations.

Medium sized rural boot room in Chicago with white walls, porcelain flooring, a single front door, a glass front door and grey floors.

Design ideas for a traditional boot room in Grand Rapids with white walls, porcelain flooring, a single front door, a black front door and black floors.

Medium sized midcentury front door in San Francisco with blue walls, porcelain flooring, a pivot front door, a glass front door and grey floors.
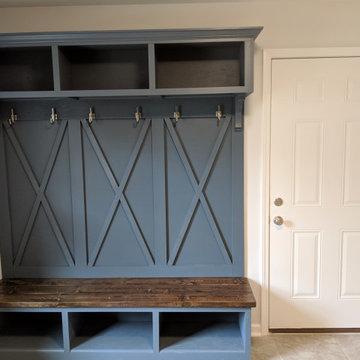
Custom made hall tree bench with built in shelving
Inspiration for a large farmhouse boot room in Raleigh with porcelain flooring and grey floors.
Inspiration for a large farmhouse boot room in Raleigh with porcelain flooring and grey floors.

Dallas & Harris Photography
Photo of a large contemporary front door in Denver with white walls, porcelain flooring, a pivot front door, a medium wood front door and grey floors.
Photo of a large contemporary front door in Denver with white walls, porcelain flooring, a pivot front door, a medium wood front door and grey floors.

The architecture of this mid-century ranch in Portland’s West Hills oozes modernism’s core values. We wanted to focus on areas of the home that didn’t maximize the architectural beauty. The Client—a family of three, with Lucy the Great Dane, wanted to improve what was existing and update the kitchen and Jack and Jill Bathrooms, add some cool storage solutions and generally revamp the house.
We totally reimagined the entry to provide a “wow” moment for all to enjoy whilst entering the property. A giant pivot door was used to replace the dated solid wood door and side light.
We designed and built new open cabinetry in the kitchen allowing for more light in what was a dark spot. The kitchen got a makeover by reconfiguring the key elements and new concrete flooring, new stove, hood, bar, counter top, and a new lighting plan.
Our work on the Humphrey House was featured in Dwell Magazine.

The architecture of this mid-century ranch in Portland’s West Hills oozes modernism’s core values. We wanted to focus on areas of the home that didn’t maximize the architectural beauty. The Client—a family of three, with Lucy the Great Dane, wanted to improve what was existing and update the kitchen and Jack and Jill Bathrooms, add some cool storage solutions and generally revamp the house.
We totally reimagined the entry to provide a “wow” moment for all to enjoy whilst entering the property. A giant pivot door was used to replace the dated solid wood door and side light.
We designed and built new open cabinetry in the kitchen allowing for more light in what was a dark spot. The kitchen got a makeover by reconfiguring the key elements and new concrete flooring, new stove, hood, bar, counter top, and a new lighting plan.
Our work on the Humphrey House was featured in Dwell Magazine.
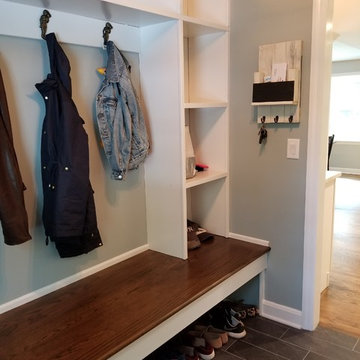
Manny Fernandez
Design ideas for a small farmhouse boot room in New York with green walls, porcelain flooring and black floors.
Design ideas for a small farmhouse boot room in New York with green walls, porcelain flooring and black floors.
Entrance with Carpet and Porcelain Flooring Ideas and Designs
1