Entrance with Ceramic Flooring and a White Front Door Ideas and Designs
Refine by:
Budget
Sort by:Popular Today
1 - 20 of 2,244 photos
Item 1 of 3

After receiving a referral by a family friend, these clients knew that Rebel Builders was the Design + Build company that could transform their space for a new lifestyle: as grandparents!
As young grandparents, our clients wanted a better flow to their first floor so that they could spend more quality time with their growing family.
The challenge, of creating a fun-filled space that the grandkids could enjoy while being a relaxing oasis when the clients are alone, was one that the designers accepted eagerly. Additionally, designers also wanted to give the clients a more cohesive flow between the kitchen and dining area.
To do this, the team moved the existing fireplace to a central location to open up an area for a larger dining table and create a designated living room space. On the opposite end, we placed the "kids area" with a large window seat and custom storage. The built-ins and archway leading to the mudroom brought an elegant, inviting and utilitarian atmosphere to the house.
The careful selection of the color palette connected all of the spaces and infused the client's personal touch into their home.

Inspiration for a large nautical boot room in Minneapolis with grey walls, ceramic flooring, a single front door, a white front door, grey floors and feature lighting.

Marco Joe Fazio
Photo of a medium sized traditional hallway in London with grey walls, ceramic flooring, a double front door and a white front door.
Photo of a medium sized traditional hallway in London with grey walls, ceramic flooring, a double front door and a white front door.
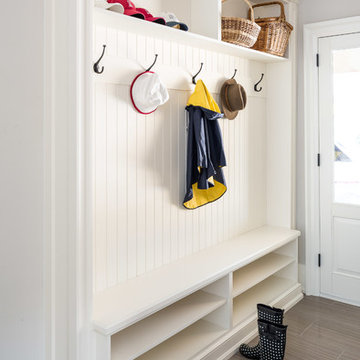
Jason Hartog
Inspiration for a medium sized classic boot room in Toronto with grey walls, ceramic flooring, a single front door, a white front door and grey floors.
Inspiration for a medium sized classic boot room in Toronto with grey walls, ceramic flooring, a single front door, a white front door and grey floors.

Alternate view of main entrance showing ceramic tile floor meeting laminate hardwood floor, open foyer to above, open staircase, main entry door featuring twin sidelights. Photo: ACHensler

Concord, MA mud room makeover including cubbies, bench, closets, half bath, laundry center and dog shower.
Inspiration for a medium sized modern boot room in Boston with white walls, ceramic flooring, a single front door, a white front door and grey floors.
Inspiration for a medium sized modern boot room in Boston with white walls, ceramic flooring, a single front door, a white front door and grey floors.
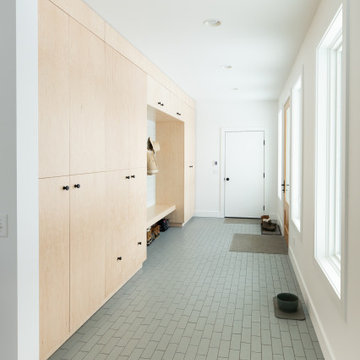
Step into your dream mudroom by using our calming gray Skyscraper subway tile on the floor.
DESIGN
The Fresh Exchange
PHOTOS
Megan Gilger
Tile Shown: 3x9 in Skyscraper

Picture Perfect House
Medium sized classic boot room in Chicago with grey walls, ceramic flooring, a single front door, a white front door and multi-coloured floors.
Medium sized classic boot room in Chicago with grey walls, ceramic flooring, a single front door, a white front door and multi-coloured floors.
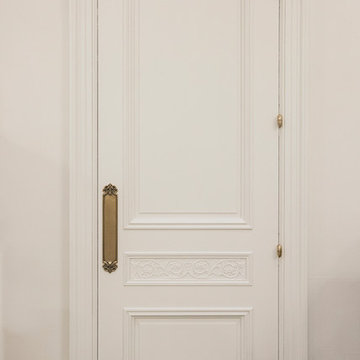
This is an example of a small classic vestibule in New York with white walls, ceramic flooring, a single front door, a white front door and multi-coloured floors.
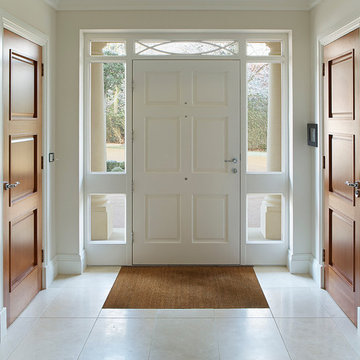
Medium sized classic front door in New York with beige walls, ceramic flooring, a single front door, a white front door and beige floors.
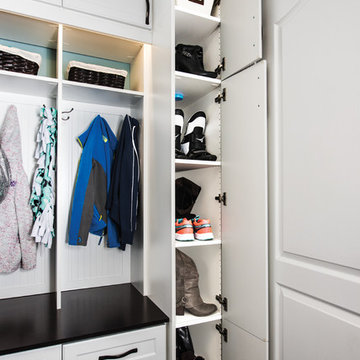
This mud room includes extra storage for footwear next to the main organization system. The vertical shoe closet features a space saving design intended to provide a lot of storage while using very little floor space. Extra deep shelves included with this cabinet can hold more than one pair of shoes, and spacing the shelves a little farther apart makes them perfect for tall items like boots. Closet doors keep everything out-of-sight, ensuring a neat and tidy look.
Designer - Gerry Ayala
Photo - Cathy Rabeler
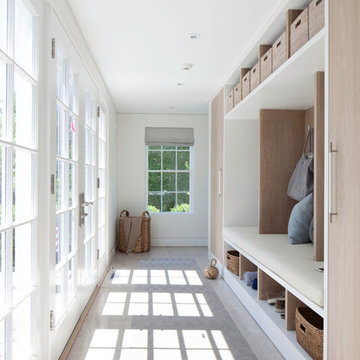
Previous work sample courtesy of workshop/apd, Photography by Donna Dotan.
Design ideas for a medium sized coastal boot room in Boston with white walls, ceramic flooring, a double front door and a white front door.
Design ideas for a medium sized coastal boot room in Boston with white walls, ceramic flooring, a double front door and a white front door.

Medium sized classic boot room in Providence with beige walls, ceramic flooring, a single front door and a white front door.
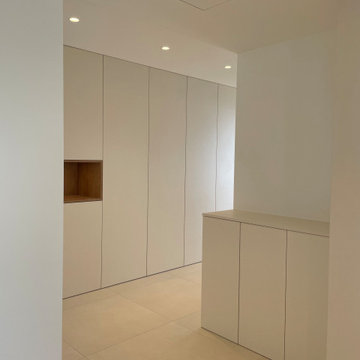
Expansive traditional foyer in Nice with white walls, ceramic flooring, a white front door and beige floors.

Renovations made this house bright, open, and modern. In addition to installing white oak flooring, we opened up and brightened the living space by removing a wall between the kitchen and family room and added large windows to the kitchen. In the family room, we custom made the built-ins with a clean design and ample storage. In the family room, we custom-made the built-ins. We also custom made the laundry room cubbies, using shiplap that we painted light blue.
Rudloff Custom Builders has won Best of Houzz for Customer Service in 2014, 2015 2016, 2017 and 2019. We also were voted Best of Design in 2016, 2017, 2018, 2019 which only 2% of professionals receive. Rudloff Custom Builders has been featured on Houzz in their Kitchen of the Week, What to Know About Using Reclaimed Wood in the Kitchen as well as included in their Bathroom WorkBook article. We are a full service, certified remodeling company that covers all of the Philadelphia suburban area. This business, like most others, developed from a friendship of young entrepreneurs who wanted to make a difference in their clients’ lives, one household at a time. This relationship between partners is much more than a friendship. Edward and Stephen Rudloff are brothers who have renovated and built custom homes together paying close attention to detail. They are carpenters by trade and understand concept and execution. Rudloff Custom Builders will provide services for you with the highest level of professionalism, quality, detail, punctuality and craftsmanship, every step of the way along our journey together.
Specializing in residential construction allows us to connect with our clients early in the design phase to ensure that every detail is captured as you imagined. One stop shopping is essentially what you will receive with Rudloff Custom Builders from design of your project to the construction of your dreams, executed by on-site project managers and skilled craftsmen. Our concept: envision our client’s ideas and make them a reality. Our mission: CREATING LIFETIME RELATIONSHIPS BUILT ON TRUST AND INTEGRITY.
Photo Credit: Linda McManus Images
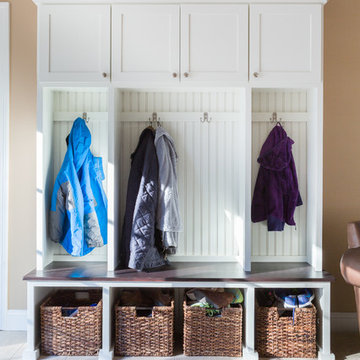
Medium sized classic boot room in Boston with beige walls, ceramic flooring, a double front door and a white front door.
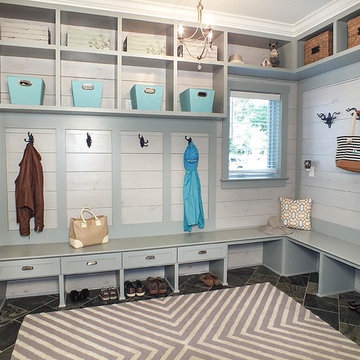
Photos by Gwendolyn Lanstrum
This is an example of a large hallway in Cleveland with grey walls, ceramic flooring, a double front door and a white front door.
This is an example of a large hallway in Cleveland with grey walls, ceramic flooring, a double front door and a white front door.

Photo of a medium sized traditional boot room in Raleigh with grey walls, ceramic flooring, a double front door, a white front door and beige floors.
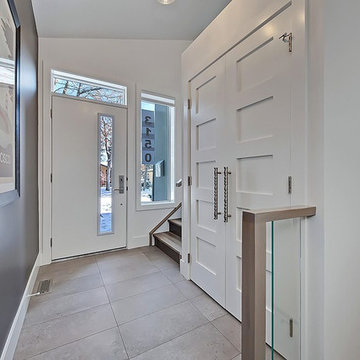
This is an example of a medium sized contemporary hallway in Calgary with a single front door, a white front door, white walls, ceramic flooring and grey floors.

Cobblestone Homes
Photo of a small classic boot room in Detroit with ceramic flooring, a single front door, a white front door, beige floors, grey walls and feature lighting.
Photo of a small classic boot room in Detroit with ceramic flooring, a single front door, a white front door, beige floors, grey walls and feature lighting.
Entrance with Ceramic Flooring and a White Front Door Ideas and Designs
1