Entrance with Concrete Flooring and a White Front Door Ideas and Designs
Refine by:
Budget
Sort by:Popular Today
1 - 20 of 500 photos
Item 1 of 3

Entryway of a barn conversion staged for sale.
Photo of a large rural front door in New York with white walls, concrete flooring, a single front door, a white front door, grey floors and exposed beams.
Photo of a large rural front door in New York with white walls, concrete flooring, a single front door, a white front door, grey floors and exposed beams.

荻窪の家 photo by 花岡慎一
This is an example of an urban foyer in Tokyo with a single front door, a white front door, brown floors and concrete flooring.
This is an example of an urban foyer in Tokyo with a single front door, a white front door, brown floors and concrete flooring.

Tom Crane
Inspiration for a medium sized boot room with white walls, concrete flooring, a single front door, a white front door and grey floors.
Inspiration for a medium sized boot room with white walls, concrete flooring, a single front door, a white front door and grey floors.
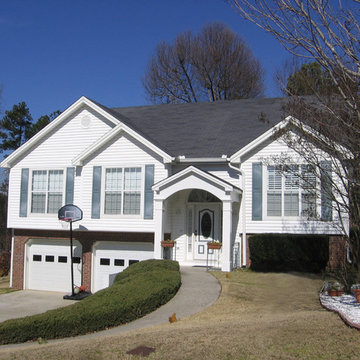
Two column arched portico with gable
roof located in Alpharetta, GA. ©2012 Georgia Front Porch.
Photo of a medium sized traditional front door in Atlanta with concrete flooring, a single front door and a white front door.
Photo of a medium sized traditional front door in Atlanta with concrete flooring, a single front door and a white front door.
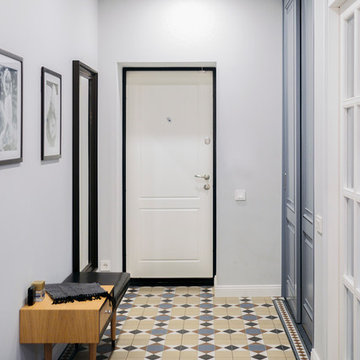
Юрий Гришко
Photo of a classic hallway in Moscow with white walls, a single front door, a white front door, concrete flooring and multi-coloured floors.
Photo of a classic hallway in Moscow with white walls, a single front door, a white front door, concrete flooring and multi-coloured floors.
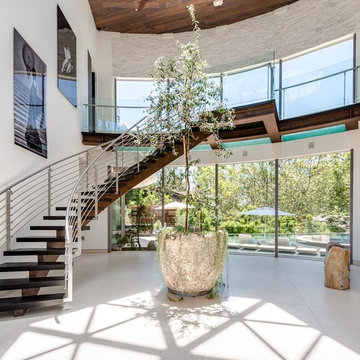
Design ideas for an expansive contemporary foyer in Los Angeles with white walls, concrete flooring, grey floors, a pivot front door and a white front door.

Situated on the north shore of Birch Point this high-performance beach home enjoys a view across Boundary Bay to White Rock, BC and the BC Coastal Range beyond. Designed for indoor, outdoor living the many decks, patios, porches, outdoor fireplace, and firepit welcome friends and family to gather outside regardless of the weather.
From a high-performance perspective this home was built to and certified by the Department of Energy’s Zero Energy Ready Home program and the EnergyStar program. In fact, an independent testing/rating agency was able to show that the home will only use 53% of the energy of a typical new home, all while being more comfortable and healthier. As with all high-performance homes we find a sweet spot that returns an excellent, comfortable, healthy home to the owners, while also producing a building that minimizes its environmental footprint.
Design by JWR Design
Photography by Radley Muller Photography
Interior Design by Markie Nelson Interior Design

Entrée optimisée avec rangements chaussures sur-mesure
Design ideas for a small contemporary hallway in Paris with white walls, concrete flooring, a single front door, a white front door and grey floors.
Design ideas for a small contemporary hallway in Paris with white walls, concrete flooring, a single front door, a white front door and grey floors.
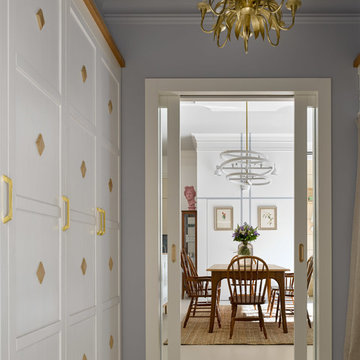
Двухкомнатная квартира площадью 84 кв м располагается на первом этаже ЖК Сколково Парк.
Проект квартиры разрабатывался с прицелом на продажу, основой концепции стало желание разработать яркий, но при этом ненавязчивый образ, при минимальном бюджете. За основу взяли скандинавский стиль, в сочетании с неожиданными декоративными элементами. С другой стороны, хотелось использовать большую часть мебели и предметов интерьера отечественных дизайнеров, а что не получалось подобрать - сделать по собственным эскизам. Единственный брендовый предмет мебели - обеденный стол от фабрики Busatto, до этого пылившийся в гараже у хозяев. Он задал тему дерева, которую мы поддержали фанерным шкафом (все секции открываются) и стенкой в гостиной с замаскированной дверью в спальню - произведено по нашим эскизам мастером из Петербурга.
Авторы - Илья и Света Хомяковы, студия Quatrobase
Строительство - Роман Виталюев
Фанера - Никита Максимов
Фото - Сергей Ананьев
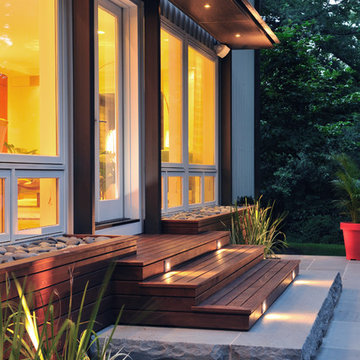
Design ideas for a medium sized midcentury front door in Boston with white walls, concrete flooring, a single front door and a white front door.
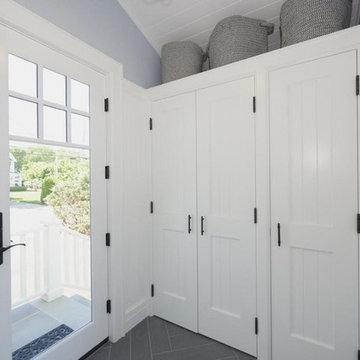
Architectural design of Anderson Campanella Architects, custom craftsmanship of Pennell Construction, Windows by Weather Shield
This is an example of a medium sized coastal front door in New York with blue walls, concrete flooring, a single front door and a white front door.
This is an example of a medium sized coastal front door in New York with blue walls, concrete flooring, a single front door and a white front door.
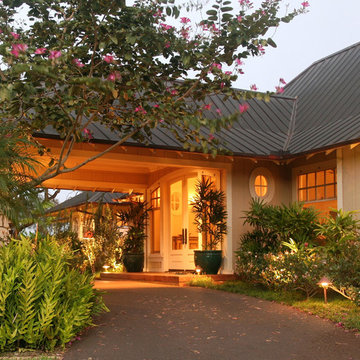
Portico and entry.
Inspiration for a medium sized traditional front door in Hawaii with beige walls, concrete flooring, a double front door, a white front door and brown floors.
Inspiration for a medium sized traditional front door in Hawaii with beige walls, concrete flooring, a double front door, a white front door and brown floors.
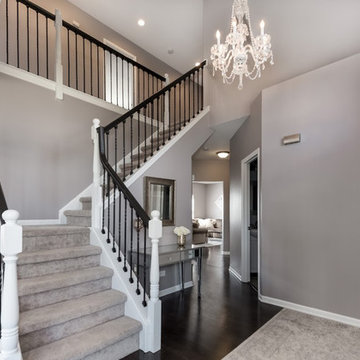
Peak Construction & Remodeling, Inc.
Orland Park, IL (708) 516-9816
Medium sized traditional foyer in Chicago with grey walls, concrete flooring, a single front door, a white front door and brown floors.
Medium sized traditional foyer in Chicago with grey walls, concrete flooring, a single front door, a white front door and brown floors.
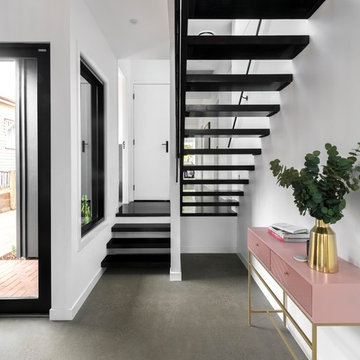
This is an example of a contemporary foyer in Brisbane with white walls, concrete flooring, a single front door, a white front door and grey floors.
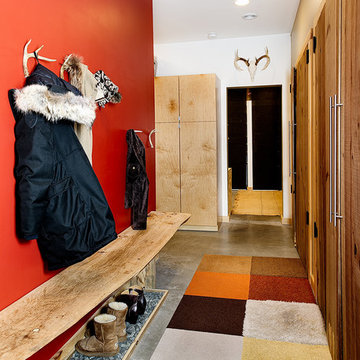
F2FOTO
Inspiration for a large rustic boot room in New York with red walls, concrete flooring, grey floors, a single front door and a white front door.
Inspiration for a large rustic boot room in New York with red walls, concrete flooring, grey floors, a single front door and a white front door.
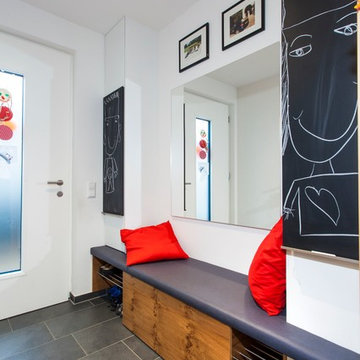
Inspiration for a medium sized contemporary boot room in Munich with white walls, concrete flooring, a single front door and a white front door.
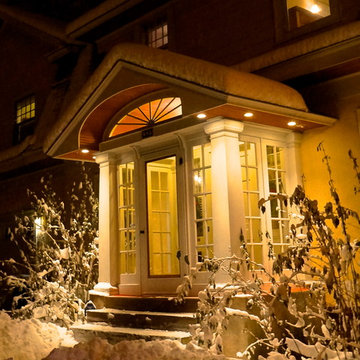
BACKGROUND
Glass-enclosed Vestibules are an uncommon, friendly entrance to any home. This 1917 Vestibule had been patched and repaired many times before being torn down. The design was a collaborative effort with Lee Meyer Architects; rebuilt to match other remodeling on this home.
SOLUTION
We rebuilt the structure with hand-built arched roof trusses, new columns and support beams, along with glass door panels, period trim, lighting and a beaded ceiling. Photo by Greg Schmidt.
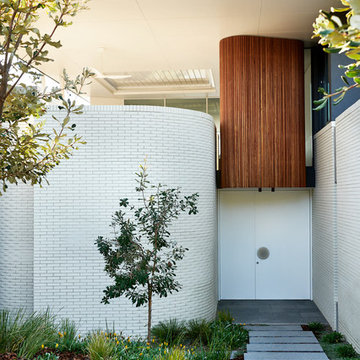
Project: Sunshine Beach House
Architect: Alex Popov
Photography: Fiona Sustanto
Styling: Emma Elizabeth
Product: Austral Bricks La Paloma in Miro & GB Masonry Breeze Blocks in Porcelain
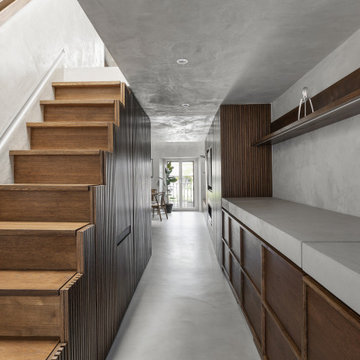
Il progetto è stato concepito come un continuum spaziale definito dalle tonalità: grigio – per pareti, soffitto e pavimenti – e il legno color noce, usato per tutto l’arredo. L’ingresso presenta il biglietto da visita stilistico dell’appartamento. A destra corre per tutta la lunghezza dell’abitazione un armadio realizzato su misura, che collega i due punti luce della zona giorno: porta blindata vetrata e finestra del salotto.
Entrance with Concrete Flooring and a White Front Door Ideas and Designs
1
