Entrance with Concrete Flooring and a White Front Door Ideas and Designs
Refine by:
Budget
Sort by:Popular Today
101 - 120 of 500 photos
Item 1 of 3
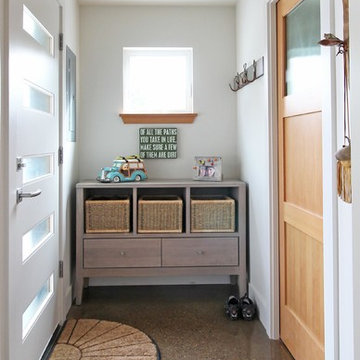
An entry vestibule also serves the the powder/mechanical/laundry room for this 800 sq. ft. backyard cottage.
bruce parker - microhouse
Inspiration for a small classic vestibule in Seattle with white walls, concrete flooring, a single front door and a white front door.
Inspiration for a small classic vestibule in Seattle with white walls, concrete flooring, a single front door and a white front door.
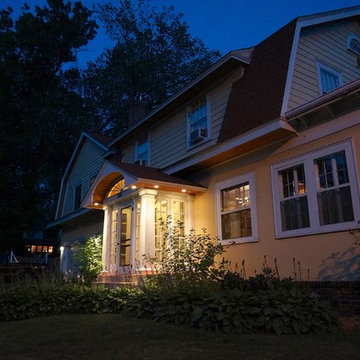
The Vintage Vestibule with added lighting on the North end, fully illuminating the pillars. Photo by Greg Schmidt.
Inspiration for a small traditional entrance in Minneapolis with white walls, concrete flooring, a single front door and a white front door.
Inspiration for a small traditional entrance in Minneapolis with white walls, concrete flooring, a single front door and a white front door.
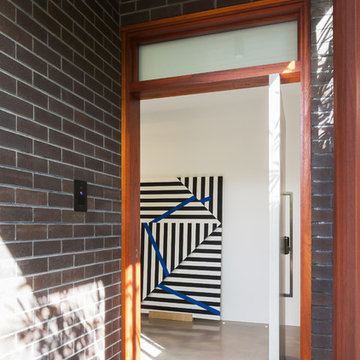
Front door and entry space with large pivot door by Axolotl and artwork by Eva Dijkstra. Covered timber entry leads to polished concrete entry | Photography by Katherine Lu
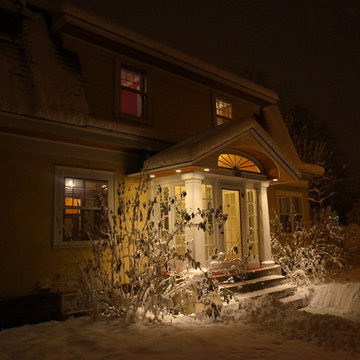
The Vintage Vestibule in Winter with added lighting on the North end, fully illuminating the pillars. Photo by Greg Schmidt.
Inspiration for a small classic vestibule in Minneapolis with white walls, concrete flooring, a single front door and a white front door.
Inspiration for a small classic vestibule in Minneapolis with white walls, concrete flooring, a single front door and a white front door.
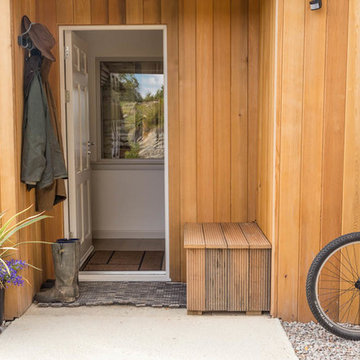
Contemporary front door in Other with brown walls, concrete flooring, a single front door, a white front door and grey floors.
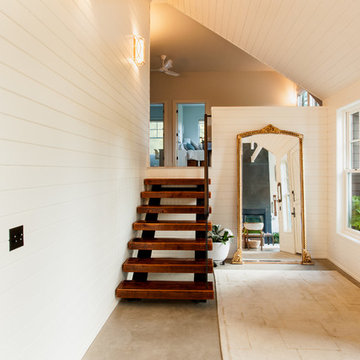
David Cohen
This is an example of a medium sized rural foyer in Seattle with white walls, concrete flooring, a stable front door, a white front door and grey floors.
This is an example of a medium sized rural foyer in Seattle with white walls, concrete flooring, a stable front door, a white front door and grey floors.
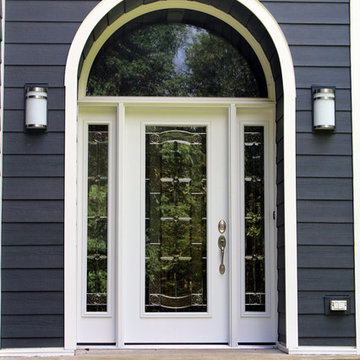
Builder: A. Morgan Construction
Photo by: VERSATEX Trimboard
Photo of a large rural front door in Philadelphia with blue walls, concrete flooring, a single front door and a white front door.
Photo of a large rural front door in Philadelphia with blue walls, concrete flooring, a single front door and a white front door.
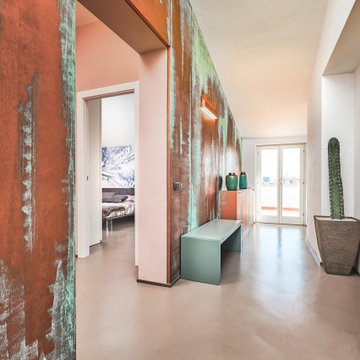
Il corroidoio d'ingresso è caratterizzato da una parete molto alta che èp stata trattata con una finitura molto particolare contenente polvere di rame che è stata ossidata tramite passaggi successivi con acidi in modo da far uscire in superificie il verde rame. il mobile scarpiera èstato realizzato su misura ed è in legno dipinto come la parete. Anche l'ìapplique in parete è stata dipinta come la parete stessa.
Sulla sinistra uno sgabello in legno laccato verde Lago
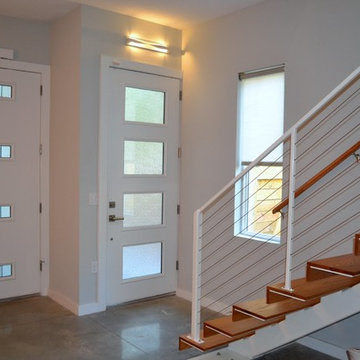
Photo of a small modern front door in Tampa with white walls, concrete flooring, a single front door, a white front door and grey floors.
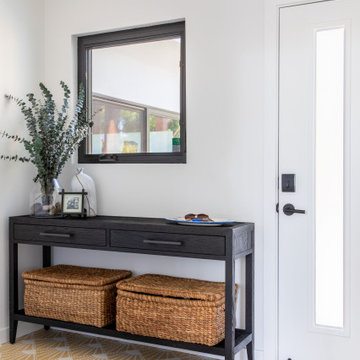
This is an example of a medium sized retro foyer in San Francisco with white walls, concrete flooring, a single front door, a white front door and yellow floors.
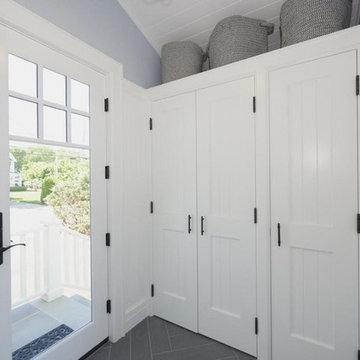
Architectural design of Anderson Campanella Architects, custom craftsmanship of Pennell Construction, Windows by Weather Shield
This is an example of a medium sized coastal front door in New York with blue walls, concrete flooring, a single front door and a white front door.
This is an example of a medium sized coastal front door in New York with blue walls, concrete flooring, a single front door and a white front door.
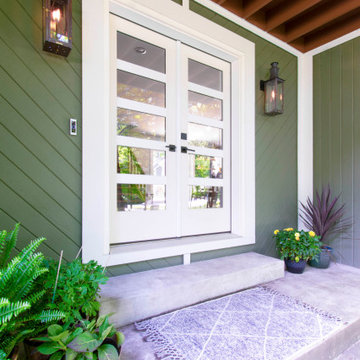
This exciting ‘whole house’ project began when a couple contacted us while house shopping. They found a 1980s contemporary colonial in Delafield with a great wooded lot on Nagawicka Lake. The kitchen and bathrooms were outdated but it had plenty of space and potential.
We toured the home, learned about their design style and dream for the new space. The goal of this project was to create a contemporary space that was interesting and unique. Above all, they wanted a home where they could entertain and make a future.
At first, the couple thought they wanted to remodel only the kitchen and master suite. But after seeing Kowalske Kitchen & Bath’s design for transforming the entire house, they wanted to remodel it all. The couple purchased the home and hired us as the design-build-remodel contractor.
First Floor Remodel
The biggest transformation of this home is the first floor. The original entry was dark and closed off. By removing the dining room walls, we opened up the space for a grand entry into the kitchen and dining room. The open-concept kitchen features a large navy island, blue subway tile backsplash, bamboo wood shelves and fun lighting.
On the first floor, we also turned a bathroom/sauna into a full bathroom and powder room. We were excited to give them a ‘wow’ powder room with a yellow penny tile wall, floating bamboo vanity and chic geometric cement tile floor.
Second Floor Remodel
The second floor remodel included a fireplace landing area, master suite, and turning an open loft area into a bedroom and bathroom.
In the master suite, we removed a large whirlpool tub and reconfigured the bathroom/closet space. For a clean and classic look, the couple chose a black and white color pallet. We used subway tile on the walls in the large walk-in shower, a glass door with matte black finish, hexagon tile on the floor, a black vanity and quartz counters.
Flooring, trim and doors were updated throughout the home for a cohesive look.
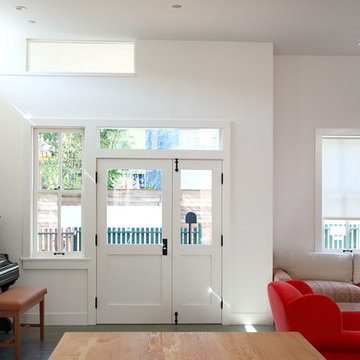
Photo of a contemporary front door in San Diego with white walls, concrete flooring, a double front door and a white front door.
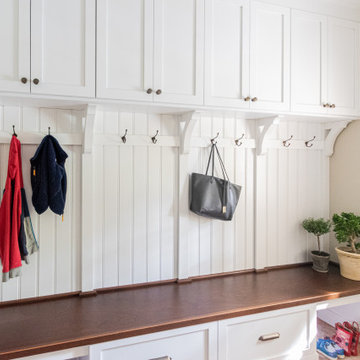
Cabinetry: Glenbrook Frameless
Door Style: Shaker
Finish: White
Bench Seat: Cherry Stained Acorn
Hardware: Rejuvenation
Medium sized classic boot room in Philadelphia with beige walls, concrete flooring, a single front door, a white front door and multi-coloured floors.
Medium sized classic boot room in Philadelphia with beige walls, concrete flooring, a single front door, a white front door and multi-coloured floors.
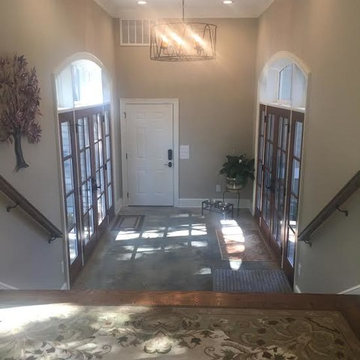
Breezeway to new garage
Photo of a large traditional front door in Atlanta with beige walls, concrete flooring, a single front door, a white front door and grey floors.
Photo of a large traditional front door in Atlanta with beige walls, concrete flooring, a single front door, a white front door and grey floors.
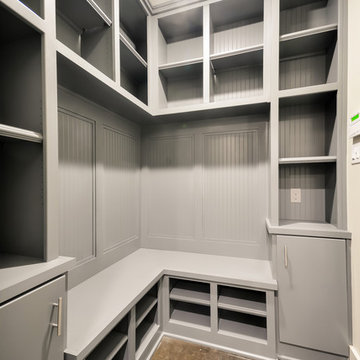
This is an example of a medium sized traditional boot room in Houston with white walls, concrete flooring, a single front door and a white front door.
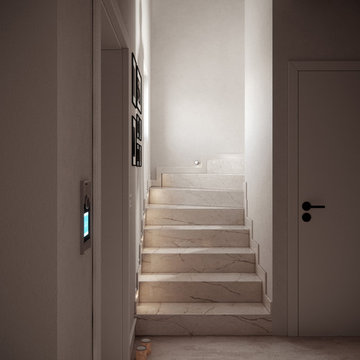
tallbox
Photo of a medium sized scandinavian foyer in London with white walls, concrete flooring, a pivot front door and a white front door.
Photo of a medium sized scandinavian foyer in London with white walls, concrete flooring, a pivot front door and a white front door.
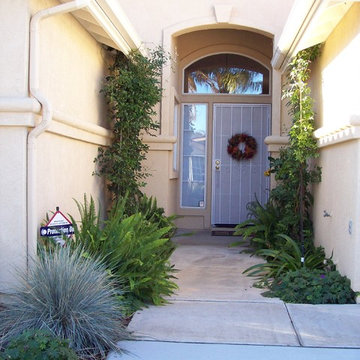
This project had a few different water & sunlight areas to consider. The front entry is mostly shady and the previous lawn area in the front yard is mostly sunny.
This client has a narrow side yard with neighbors very close. Columnar and vining plants were strategically used to gain some privacy on this side of the house.
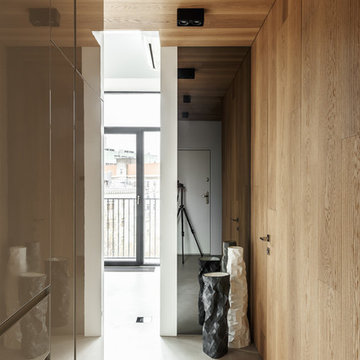
Сергей Красюк
Inspiration for a medium sized contemporary front door in Moscow with concrete flooring, a single front door, a white front door, grey floors and brown walls.
Inspiration for a medium sized contemporary front door in Moscow with concrete flooring, a single front door, a white front door, grey floors and brown walls.
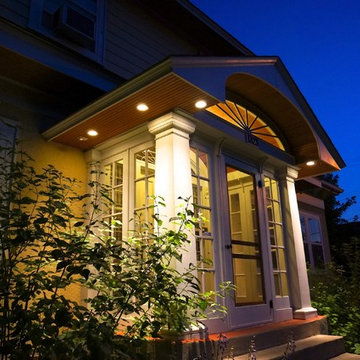
The Vintage Vestibule with added lighting on the North end, fully illuminating the pillars. Photo by Greg Schmidt.
Photo of a small classic entrance in Minneapolis with white walls, concrete flooring, a single front door and a white front door.
Photo of a small classic entrance in Minneapolis with white walls, concrete flooring, a single front door and a white front door.
Entrance with Concrete Flooring and a White Front Door Ideas and Designs
6