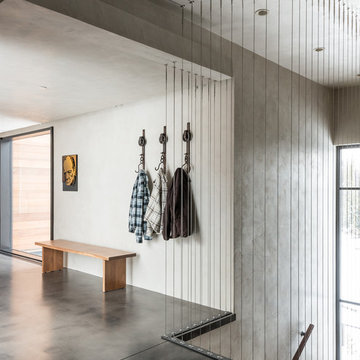Entrance with Concrete Flooring and Carpet Ideas and Designs
Refine by:
Budget
Sort by:Popular Today
41 - 60 of 7,958 photos
Item 1 of 3
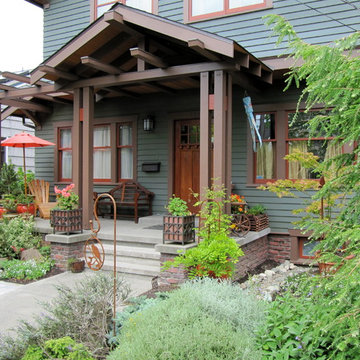
New porch is big enough for seating. Entry is covered but open above windows for more light. Like many bungalow era porches we embellished it with extra care and detail. Tops of exposed beams are capped. Lamp black was used to tone-down concrete and mortar, just as builders did 100 years ago!

Approaching the front door, details appear such as crisp aluminum address numbers and mail slot, sandblasted glass and metal entry doors and the sleek lines of the metal roof, as the flush granite floor passes into the house leading to the view beyond
Photo Credit: John Sutton Photography
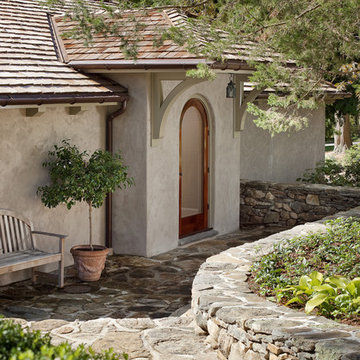
The occupants of the room feel like they’re poolside, even while inside. When they’re entertaining, it matters little whether guests are on the terrace or in the living room; it all feels like one great space. The four-wide bank of doors is designed so that the central two are hinged directly to the flanking ones. Thus, when opened, they are precisely aligned, it seems as if there are somehow only two doors, and the assembly appears less cluttered. A mechanized, roll-down screen descends from above to completely secure the opening against insects. When the screen is in use, the doors at the far ends are used for passage (a word of advice: make sure to devise a screening solution in any multi-door design).

Highland Park, IL 60035 Colonial Home with Hardie Custom Color Siding Shingle Straight Edge Shake (Front) Lap (Sides), HardieTrim Arctic White ROOF IKO Oakridge Architectural Shingles Estate Gray and installed metal roof front entry portico.

The private residence gracefully greets its visitors, welcoming guests inside. The harmonious blend of steel and light wooden clapboards subtly suggests a fusion of delicacy and robust structural elements.

Entry with Dutch door beyond the Dining Room with stair to reading room mezzanine above
This is an example of a medium sized contemporary front door in Los Angeles with white walls, concrete flooring, a stable front door, a dark wood front door, grey floors and a vaulted ceiling.
This is an example of a medium sized contemporary front door in Los Angeles with white walls, concrete flooring, a stable front door, a dark wood front door, grey floors and a vaulted ceiling.
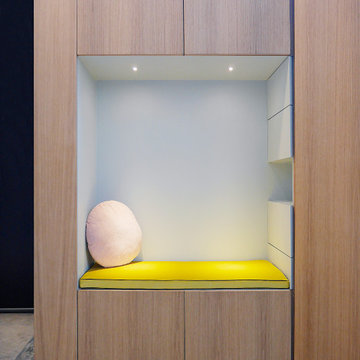
Design ideas for a large modern boot room with white walls, concrete flooring, a single front door, a black front door and grey floors.
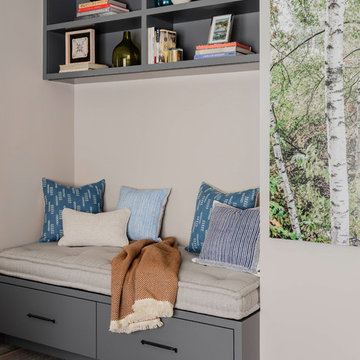
Photography by Michael J. Lee
Inspiration for a medium sized classic boot room in Boston with grey walls, carpet, a single front door, a black front door and grey floors.
Inspiration for a medium sized classic boot room in Boston with grey walls, carpet, a single front door, a black front door and grey floors.
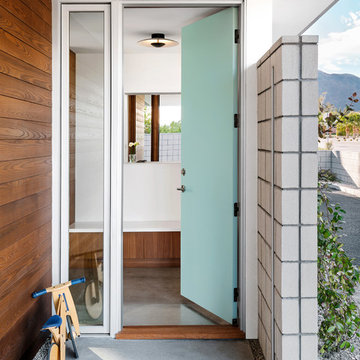
Axiom Desert House by Turkel Design in Palm Springs, California ; Photo by Chase Daniel ; front door paint from Dunn-Edwards
This is an example of a medium sized contemporary front door with white walls, concrete flooring, a single front door, a blue front door and grey floors.
This is an example of a medium sized contemporary front door with white walls, concrete flooring, a single front door, a blue front door and grey floors.
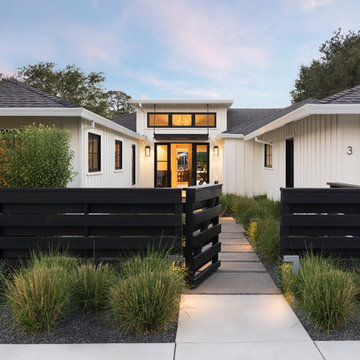
Bernard Andre Photography
Country front door in San Francisco with white walls, concrete flooring, a single front door, a medium wood front door and grey floors.
Country front door in San Francisco with white walls, concrete flooring, a single front door, a medium wood front door and grey floors.
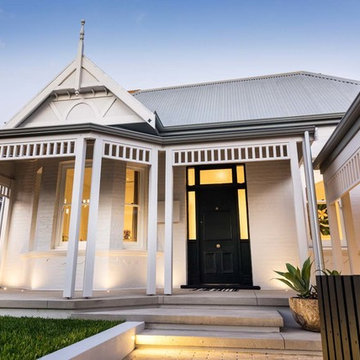
Medium sized traditional front door in Perth with white walls, concrete flooring, a single front door, a black front door and grey floors.
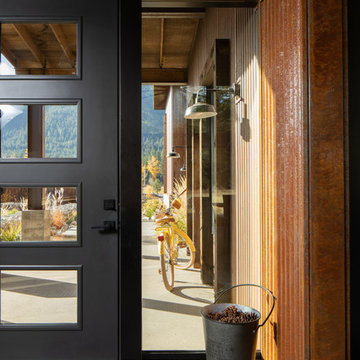
Frame less glass entry.
Photograph by Steve Brousseau.
Design ideas for a medium sized urban foyer in Seattle with orange walls, concrete flooring, a single front door, a black front door and grey floors.
Design ideas for a medium sized urban foyer in Seattle with orange walls, concrete flooring, a single front door, a black front door and grey floors.

玄関部 広い土間空間の玄関。趣味のスペース、時には自電車のメンテナンススペース。多目的に利用していただいております。
Photo of an urban hallway in Other with grey walls, concrete flooring, a single front door, a black front door and grey floors.
Photo of an urban hallway in Other with grey walls, concrete flooring, a single front door, a black front door and grey floors.
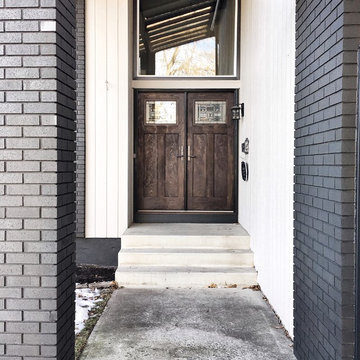
Design ideas for a medium sized country front door in Calgary with concrete flooring, a double front door, a dark wood front door and grey floors.
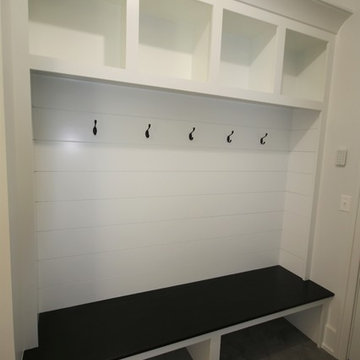
Design ideas for a small classic boot room in Chicago with a single front door, white walls, concrete flooring, a black front door and grey floors.
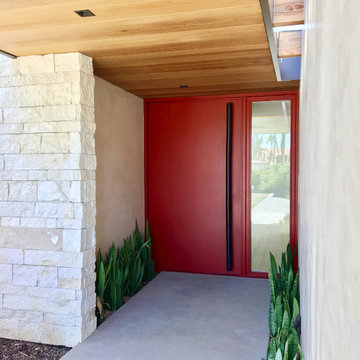
Modern Red Steel Pivot Door designed and built by NOEdesignCo. for MAIDEN
Large modern front door in San Diego with beige walls, concrete flooring, a pivot front door, a red front door and grey floors.
Large modern front door in San Diego with beige walls, concrete flooring, a pivot front door, a red front door and grey floors.

Photographs © 山内紀人 + GEN INOUE (1,10)
Inspiration for an industrial hallway in Yokohama with grey walls, concrete flooring and grey floors.
Inspiration for an industrial hallway in Yokohama with grey walls, concrete flooring and grey floors.

Chicago, IL 60614 Victorian Style Home in James HardiePlank Lap Siding in ColorPlus Technology Color Evening Blue and HardieTrim Arctic White, installed new windows and ProVia Entry Door Signet.
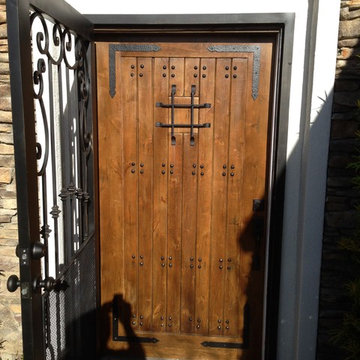
Photo of a medium sized rustic front door in Los Angeles with white walls, concrete flooring, a single front door and a dark wood front door.
Entrance with Concrete Flooring and Carpet Ideas and Designs
3
