Entrance with Concrete Flooring and Carpet Ideas and Designs
Refine by:
Budget
Sort by:Popular Today
101 - 120 of 7,958 photos
Item 1 of 3
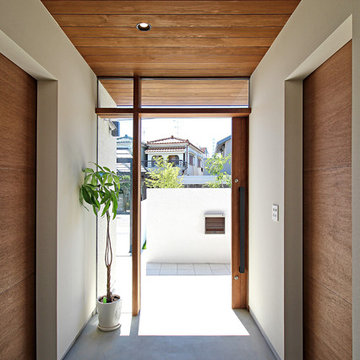
This is an example of a modern hallway in Other with white walls, concrete flooring, a sliding front door, a medium wood front door and grey floors.
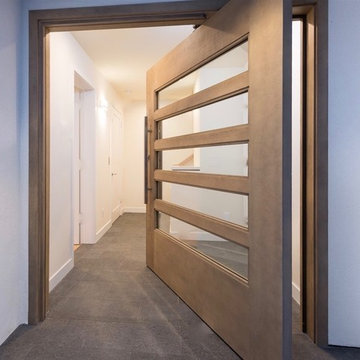
Medium sized contemporary front door in San Diego with white walls, concrete flooring, a pivot front door, a light wood front door and grey floors.
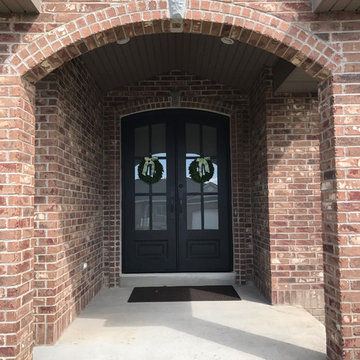
Inspiration for a small traditional front door in Salt Lake City with red walls, concrete flooring, a double front door, a black front door and grey floors.

Highland Park, IL 60035 Colonial Home with Hardie Custom Color Siding Shingle Straight Edge Shake (Front) Lap (Sides), HardieTrim Arctic White ROOF IKO Oakridge Architectural Shingles Estate Gray and installed metal roof front entry portico.
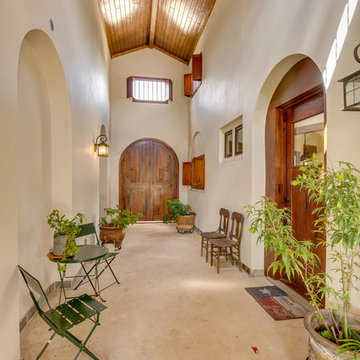
Inside the “Friends Entrance” looking back at what is thought as the front double door. To the left you see one of two entrances. This one takes you to the Casita part of the residence
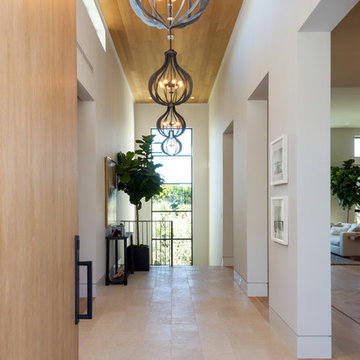
Inspiration for a large contemporary front door in Los Angeles with white walls, concrete flooring, a pivot front door and a light wood front door.
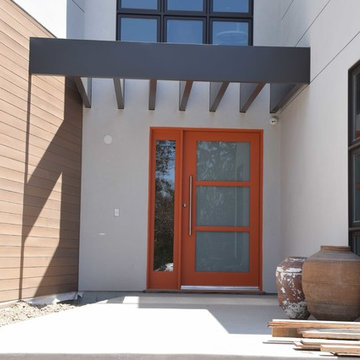
This front entry door is 48" wide and features a 36" tall Stainless Steel Handle. It is a 3 lite door with white laminated glass, while the sidelite is done in clear glass. It is painted in a burnt orange color on the outside, while the interior is painted black.
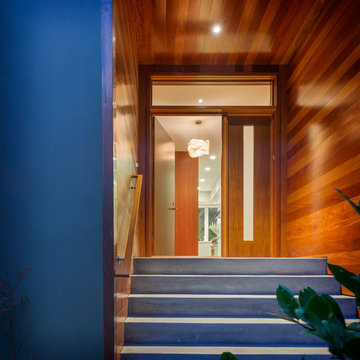
This full remodel of a 3,200 sq ft home in San Francisco’s Forest Hills neighborhood worked within the home’s existing split level organization, but radically expanded the sense of openness and movement through the space. The jewel of the new top floor master suite is a minimalist bathroom surrounded by glass and filled with light. The most private space becomes the most prominent element from the street below.
Photo by Aaron Leitz
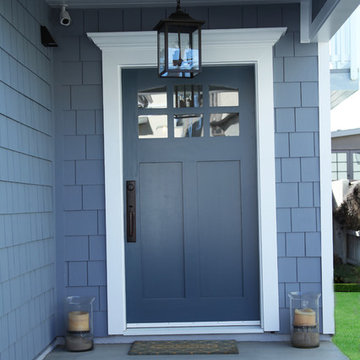
Front door and walkway in Hermosa Beach CA by Supreme Remodeling INC.
Inspiration for a medium sized contemporary front door in Los Angeles with blue walls, concrete flooring, a single front door and a blue front door.
Inspiration for a medium sized contemporary front door in Los Angeles with blue walls, concrete flooring, a single front door and a blue front door.
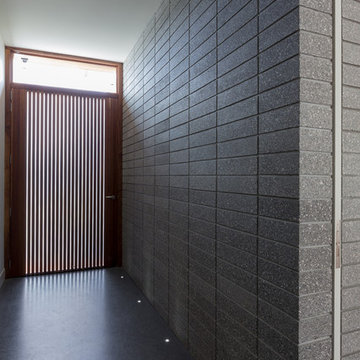
Intense Photography
Photo of a large modern front door in Auckland with white walls, concrete flooring, a single front door and a medium wood front door.
Photo of a large modern front door in Auckland with white walls, concrete flooring, a single front door and a medium wood front door.
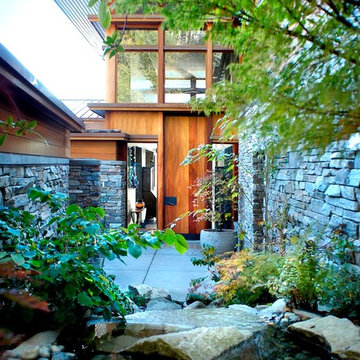
An intimate waterfall and pond create a nice surprise off one side of this entry area. A double-height entry and gallery space is beyond. Natural stone and warm wood create a perfect balance.
Tim Bies Photograph
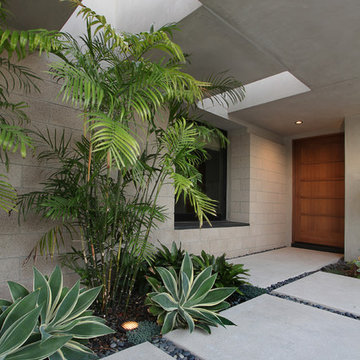
Architecture by Anders Lasater Architects. Interior Design and Landscape Design by Exotica Design Group. Photos by Jeri Koegel.
This is an example of a large retro front door in Orange County with concrete flooring and a medium wood front door.
This is an example of a large retro front door in Orange County with concrete flooring and a medium wood front door.
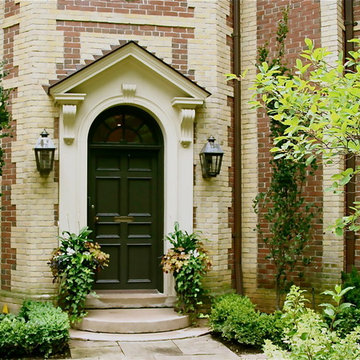
Photo of a medium sized classic front door in Toronto with a black front door, red walls, concrete flooring and a single front door.
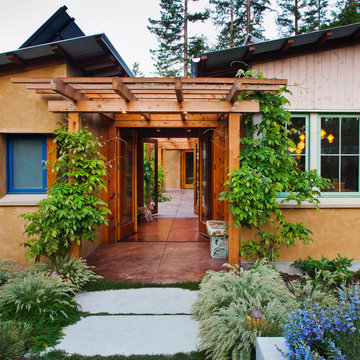
Roof overhangs and trellises supporting deciduous vines shade the windows and doors in summer and fall, eliminating the need for mechanical cooling.
© www.edwardcaldwelllphoto.com
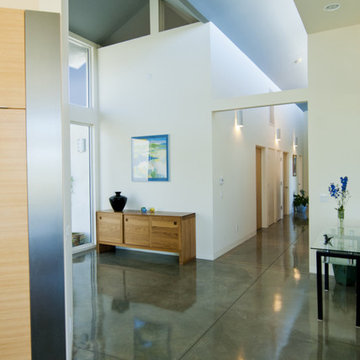
William Beauter and Jess Mullen-Carey
Inspiration for a modern entrance in Los Angeles with concrete flooring and green floors.
Inspiration for a modern entrance in Los Angeles with concrete flooring and green floors.
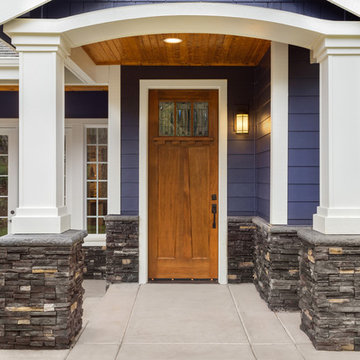
Sarasota, Florida
Medium sized traditional front door in Tampa with purple walls, concrete flooring, a single front door and a medium wood front door.
Medium sized traditional front door in Tampa with purple walls, concrete flooring, a single front door and a medium wood front door.
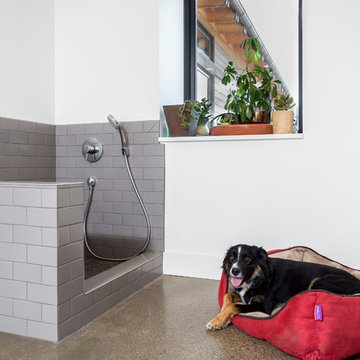
The secondary entry has a handy dog wash for muddy hikes.
Medium sized contemporary boot room in Portland with white walls, concrete flooring and grey floors.
Medium sized contemporary boot room in Portland with white walls, concrete flooring and grey floors.
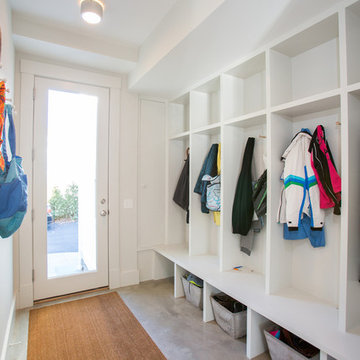
Design ideas for a contemporary boot room in Boston with white walls, concrete flooring, a single front door, a glass front door and feature lighting.
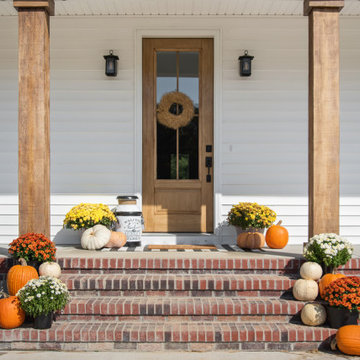
Stained 3/4 lite ThermaTru entry door.
Photo of a country front door in Other with concrete flooring, a single front door and a medium wood front door.
Photo of a country front door in Other with concrete flooring, a single front door and a medium wood front door.

This is an example of a large modern front door in Sacramento with brown walls, concrete flooring, a double front door, a glass front door, grey floors, a wood ceiling, wood walls and feature lighting.
Entrance with Concrete Flooring and Carpet Ideas and Designs
6