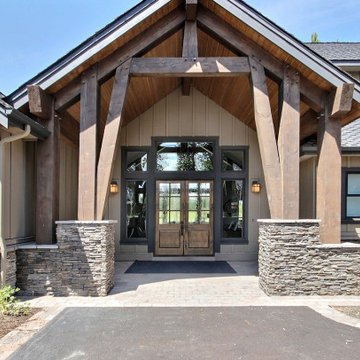Entrance with Concrete Flooring and Panelled Walls Ideas and Designs
Refine by:
Budget
Sort by:Popular Today
1 - 20 of 67 photos
Item 1 of 3

Large classic vestibule in Phoenix with a single front door, a black front door, yellow walls, concrete flooring, grey floors, a timber clad ceiling and panelled walls.

Inspiration for an expansive contemporary front door in Phoenix with beige walls, concrete flooring, a pivot front door, a black front door, white floors, a wood ceiling and panelled walls.
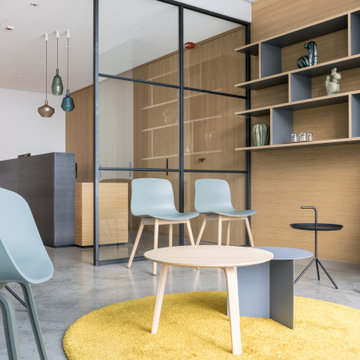
Wartebereich mit Blick auf den Empfangstresen
Inspiration for a medium sized scandinavian entrance in Munich with concrete flooring, grey floors and panelled walls.
Inspiration for a medium sized scandinavian entrance in Munich with concrete flooring, grey floors and panelled walls.

Inspiration for a large modern front door in New Orleans with white walls, concrete flooring, a double front door, a glass front door, grey floors, a wood ceiling and panelled walls.

Inspiration for a rustic front door in Houston with beige walls, concrete flooring, a double front door, a brown front door, beige floors, a vaulted ceiling and panelled walls.
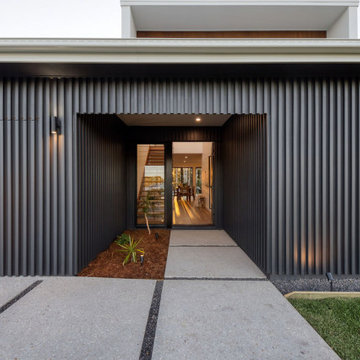
Photo of a medium sized contemporary front door in Sunshine Coast with grey walls, concrete flooring, a pivot front door, a black front door, grey floors, a vaulted ceiling and panelled walls.
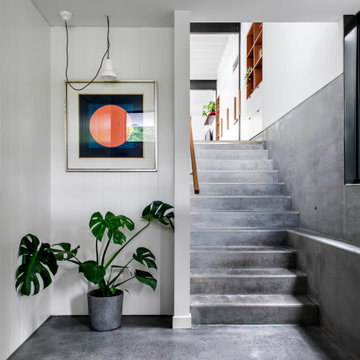
Entry Stairwell
Design ideas for a small eclectic foyer in Brisbane with white walls, concrete flooring, a pivot front door, a yellow front door, grey floors and panelled walls.
Design ideas for a small eclectic foyer in Brisbane with white walls, concrete flooring, a pivot front door, a yellow front door, grey floors and panelled walls.

This front porch redesign in Scotch Plains, NJ provided a deep enough porch for good coverage for guests and deliveries. The warmth of the wood double doors was continued in the ceiling of the barrel vault. Galaxy Building, In House Photography.
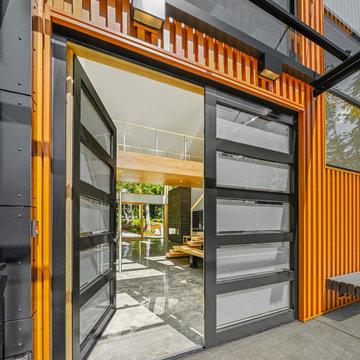
Highland House entry
Inspiration for a medium sized modern front door in Seattle with orange walls, concrete flooring, a double front door, a black front door, grey floors, all types of ceiling and panelled walls.
Inspiration for a medium sized modern front door in Seattle with orange walls, concrete flooring, a double front door, a black front door, grey floors, all types of ceiling and panelled walls.
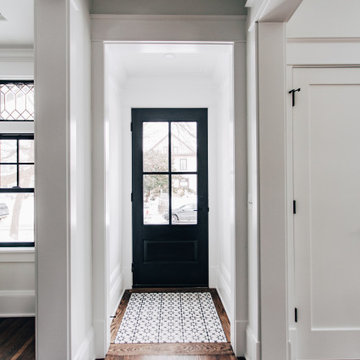
front entry of a fully renovated uptown four square
This is an example of a small traditional foyer in Minneapolis with white walls, concrete flooring, a single front door, a dark wood front door, white floors, a coffered ceiling and panelled walls.
This is an example of a small traditional foyer in Minneapolis with white walls, concrete flooring, a single front door, a dark wood front door, white floors, a coffered ceiling and panelled walls.
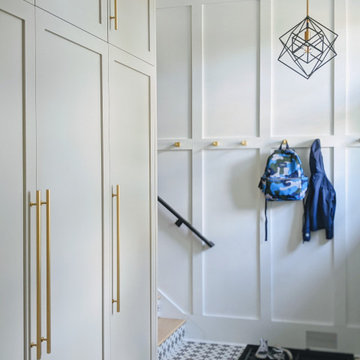
Classic boot room in Other with white walls, concrete flooring, a single front door, a blue front door, beige floors and panelled walls.

The new entry addition sports charred wood columns leading to a nw interior stairway connecting the main level on the 2nd floor. There used to be an exterior stair that rotted. Interior shots to follow.
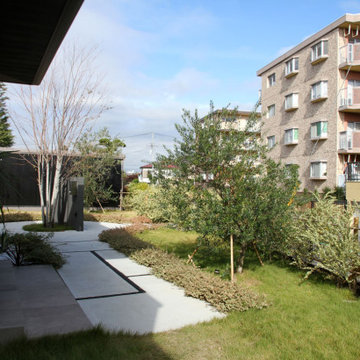
門塀から玄関までのアプローチです。植栽をふんだんに使用し、足元はシンプルなコンクリート舗装としました。目地には四国化成の自然石樹脂舗装【リンクストーン】を使用しています。玄関前には目隠しのオリーブを、門塀裏にはシンボルツリーとなるカツラ株立を植えています。
This is an example of an expansive modern entrance in Other with grey walls, concrete flooring, grey floors, a timber clad ceiling and panelled walls.
This is an example of an expansive modern entrance in Other with grey walls, concrete flooring, grey floors, a timber clad ceiling and panelled walls.
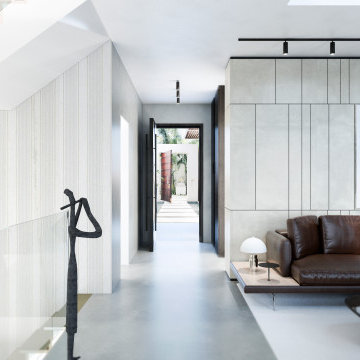
Ingresso alla Villa
Photo of a large contemporary foyer in Rome with grey walls, concrete flooring, a single front door, a dark wood front door, grey floors, a drop ceiling and panelled walls.
Photo of a large contemporary foyer in Rome with grey walls, concrete flooring, a single front door, a dark wood front door, grey floors, a drop ceiling and panelled walls.
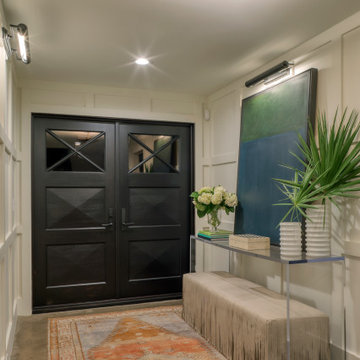
This is an example of a large coastal foyer in Other with white walls, concrete flooring, a double front door, a black front door, beige floors and panelled walls.
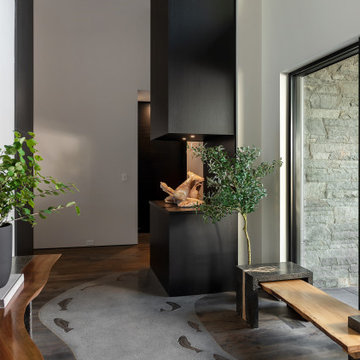
Photo of a large contemporary front door in Other with white walls, concrete flooring, a pivot front door, a dark wood front door, grey floors, a vaulted ceiling and panelled walls.
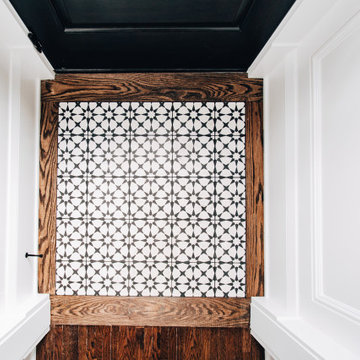
front entry of a fully renovated uptown four square
Design ideas for a small traditional foyer in Minneapolis with white walls, concrete flooring, a single front door, a dark wood front door, white floors, a coffered ceiling and panelled walls.
Design ideas for a small traditional foyer in Minneapolis with white walls, concrete flooring, a single front door, a dark wood front door, white floors, a coffered ceiling and panelled walls.
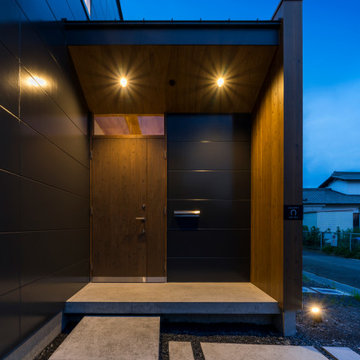
外観は、黒いBOXの手前にと木の壁を配したような構成としています。
木製ドアを開けると広々とした玄関。
正面には坪庭、右側には大きなシュークロゼット。
リビングダイニングルームは、大開口で屋外デッキとつながっているため、実際よりも広く感じられます。
100㎡以下のコンパクトな空間ですが、廊下などの移動空間を省略することで、リビングダイニングが少しでも広くなるようプランニングしています。
屋外デッキは、高い塀で外部からの視線をカットすることでプライバシーを確保しているため、のんびりくつろぐことができます。
家の名前にもなった『COCKPIT』と呼ばれる操縦席のような部屋は、いったん入ると出たくなくなる、超コンパクト空間です。
リビングの一角に設けたスタディコーナー、コンパクトな家事動線などを工夫しました。
Entrance with Concrete Flooring and Panelled Walls Ideas and Designs
1

