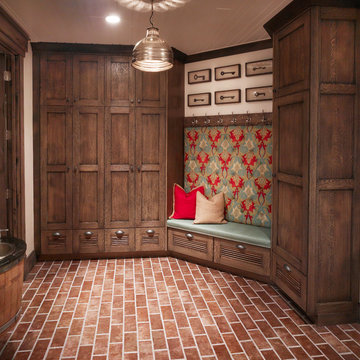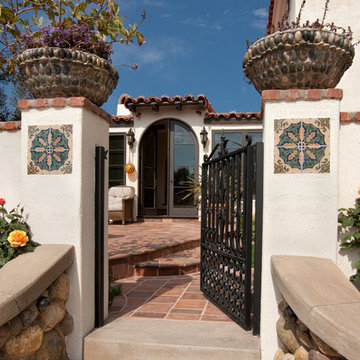Entrance with Cork Flooring and Brick Flooring Ideas and Designs
Refine by:
Budget
Sort by:Popular Today
61 - 80 of 1,642 photos
Item 1 of 3
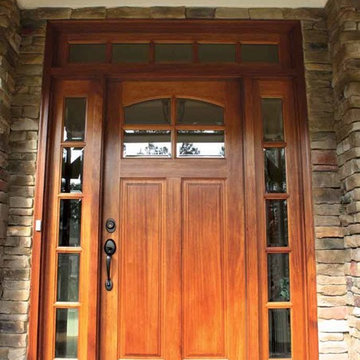
GLASS: Clear Beveled Low E
TIMBER: Mahogany
DOOR: 3'0" x 6'8" x 1 3/4"
SIDELIGHTS: 12"
TRANSOM: 12"
LEAD TIME: 2-3 weeks
This is an example of a medium sized classic entrance in Tampa with brown walls and brick flooring.
This is an example of a medium sized classic entrance in Tampa with brown walls and brick flooring.
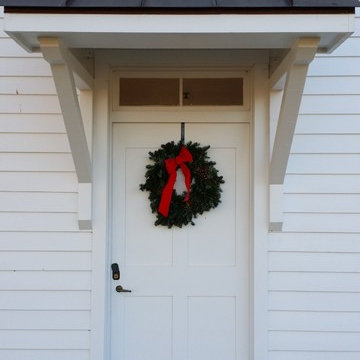
Small farmhouse front door in Philadelphia with white walls, brick flooring, a single front door and a white front door.
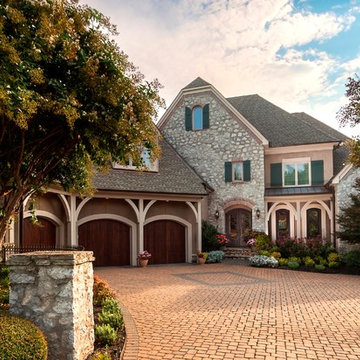
Bask in a breathtaking view every time you come home. This luxe and unique entryway and driveway sets the stage for one of our favorite projects—the ornate iron doors and windows finished in Cinnamon look absolutely beautiful on this exterior.
Photo by Jim Schmid Photography
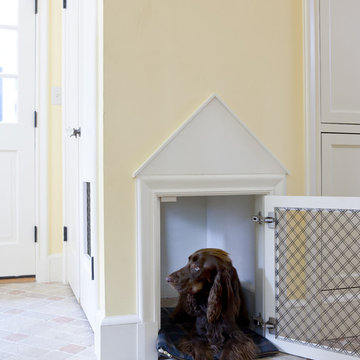
Custom dog crate/area built into the mudroom closet. Photography by Greg Premru
Design ideas for a classic boot room in Boston with yellow walls and brick flooring.
Design ideas for a classic boot room in Boston with yellow walls and brick flooring.
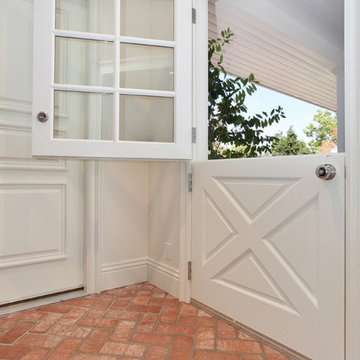
Traditional and transitional space. Complete remodel of 4500 sf country home. White cabinetry, dark wood floors.
This is an example of a classic entrance in San Diego with a stable front door and brick flooring.
This is an example of a classic entrance in San Diego with a stable front door and brick flooring.
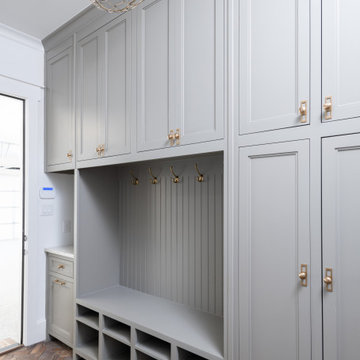
Inspiration for a large rural boot room in Dallas with white walls, brick flooring, a single front door, a white front door and brown floors.
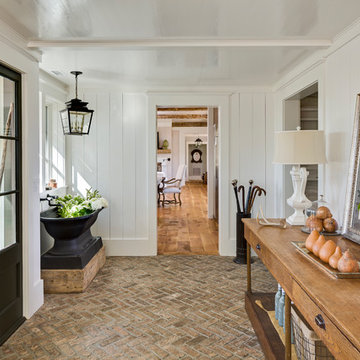
This is an example of a rustic foyer in Other with white walls, brick flooring, a single front door and a glass front door.
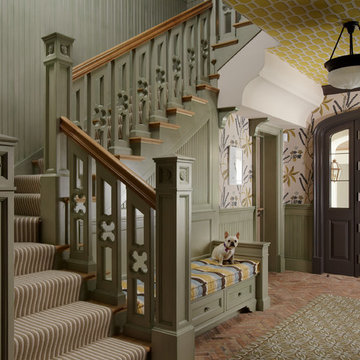
Traditional foyer in Miami with brick flooring, multi-coloured walls, a single front door and a dark wood front door.

This Farmhouse has a modern, minimalist feel, with a rustic touch, staying true to its southwest location. It features wood tones, brass and black with vintage and rustic accents throughout the decor.
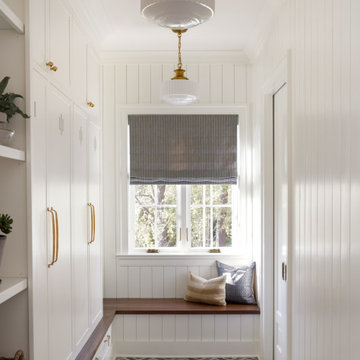
A mudroom that is as beautiful as it is practical. The room features a brick inlay floor and custom built-ins for additional storage.
Medium sized classic boot room in DC Metro with white walls, brick flooring and multi-coloured floors.
Medium sized classic boot room in DC Metro with white walls, brick flooring and multi-coloured floors.
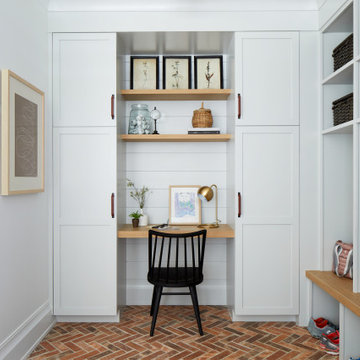
Farmhouse boot room in New York with white walls, brick flooring and multi-coloured floors.
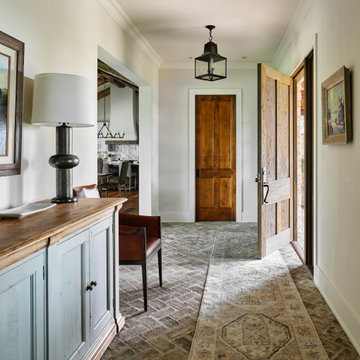
These brick pavers laid in a herringbone pattern are so perfect in this entry foyer! Walls and ceiling painted in Benjamin Moore "Wind's Breath".
This is an example of a large rural entrance in Austin with white walls, brick flooring, a single front door and a medium wood front door.
This is an example of a large rural entrance in Austin with white walls, brick flooring, a single front door and a medium wood front door.
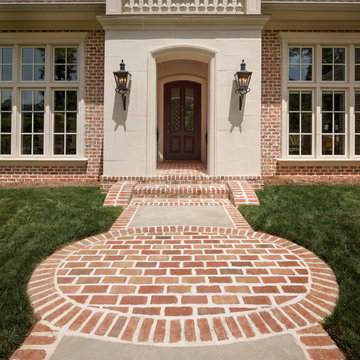
Ranch style home featuring custom combination of "Spalding Tudor" and "Charlestown Landing" special shapes entry way with ivory buff mortar.
Inspiration for a classic front door in Other with brick flooring, a single front door and brown floors.
Inspiration for a classic front door in Other with brick flooring, a single front door and brown floors.

Medium sized country boot room in Other with grey walls, brick flooring, a single front door and a glass front door.
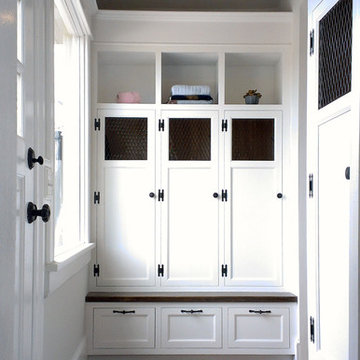
New mudroom on rear of 1875 home. Mudroom was part of an addition featuring a new powder room. Back door opens to deck beyond. Mudroom features plenty of storage closets, dark oak bench, wire mesh cabinet doors, oiled bronze hardware and a reclaimed brick floor. Construction by Murphy Construction; photo by Greg Martz.
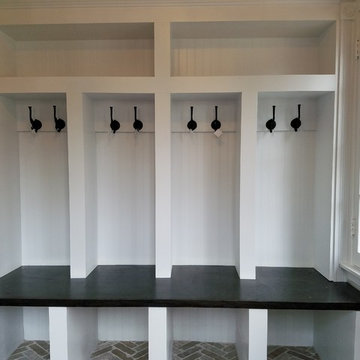
Inspiration for a large traditional boot room in Chicago with grey walls, brick flooring and multi-coloured floors.
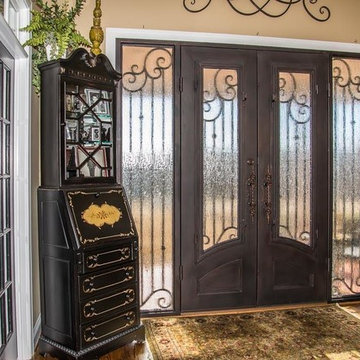
Photo of a medium sized traditional foyer in Raleigh with white walls, brick flooring, a double front door and a brown front door.
Entrance with Cork Flooring and Brick Flooring Ideas and Designs
4

