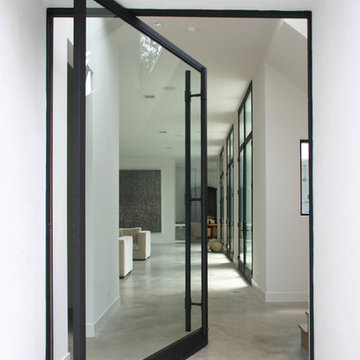Entrance with Cork Flooring and Concrete Flooring Ideas and Designs
Refine by:
Budget
Sort by:Popular Today
21 - 40 of 7,276 photos
Item 1 of 3

Highland Park, IL 60035 Colonial Home with Hardie Custom Color Siding Shingle Straight Edge Shake (Front) Lap (Sides), HardieTrim Arctic White ROOF IKO Oakridge Architectural Shingles Estate Gray and installed metal roof front entry portico.
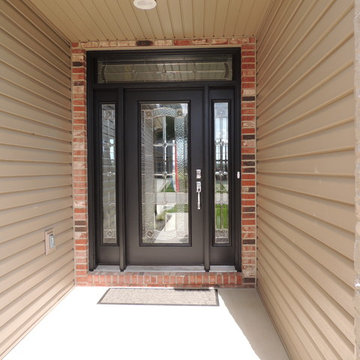
Inspiration for a medium sized classic front door in St Louis with beige walls, a single front door, a black front door and concrete flooring.
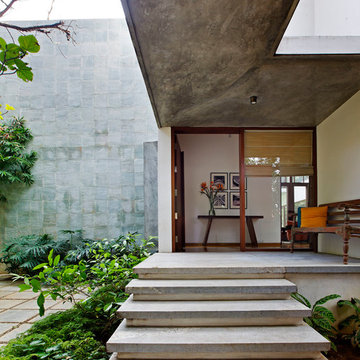
Photo of a contemporary front door in Bengaluru with white walls, concrete flooring, a single front door and a medium wood front door.
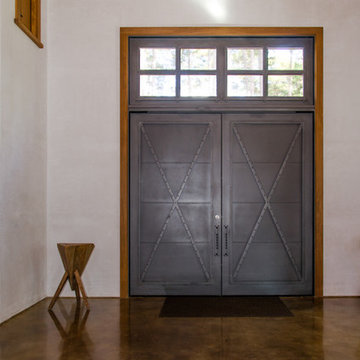
This is an example of a mediterranean front door in Houston with white walls, concrete flooring, a double front door and a metal front door.
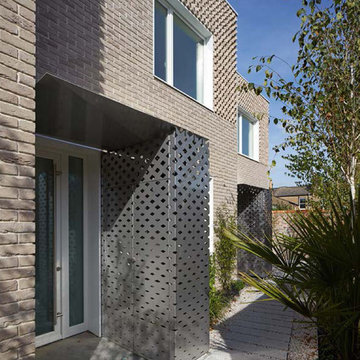
Edmund Sumner, Michael Franke
Design ideas for a medium sized contemporary front door in London with beige walls, concrete flooring, a single front door and a white front door.
Design ideas for a medium sized contemporary front door in London with beige walls, concrete flooring, a single front door and a white front door.
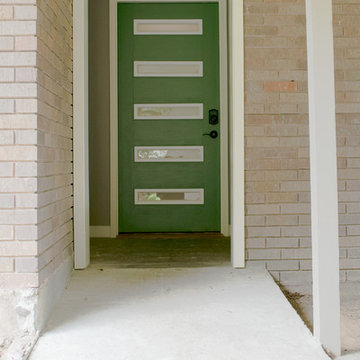
The front entryway of this beautiful 1960's split-level home was changed to a period appropriate door with narrow windows that provide full visibility and security. The lock is a keyless entry. A bright LED light was installed above the door for extra security, along with a motion sensor light under the carport. The concrete entrance is a seamless sunken ramp that is 4" thick right to the end, yet allows a smooth transition from the carport. The landing area at the door provides a level space and zero threshold passage.
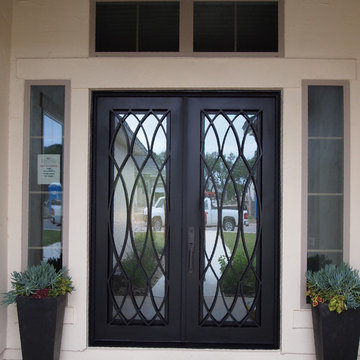
Wrought Iron Double Door - Elliptic by Porte, Color Black, Clear Glass.
This is an example of a small classic entrance in Austin with concrete flooring, a double front door, a metal front door and beige walls.
This is an example of a small classic entrance in Austin with concrete flooring, a double front door, a metal front door and beige walls.
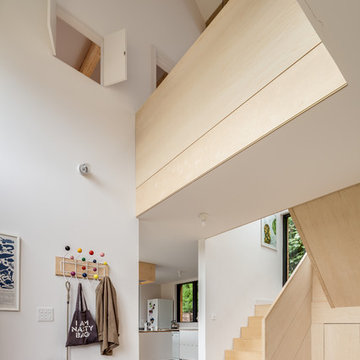
Simon Maxwell
Design ideas for a medium sized scandinavian foyer in London with white walls and concrete flooring.
Design ideas for a medium sized scandinavian foyer in London with white walls and concrete flooring.

This is an example of a large traditional front door in Denver with a single front door, a medium wood front door and concrete flooring.
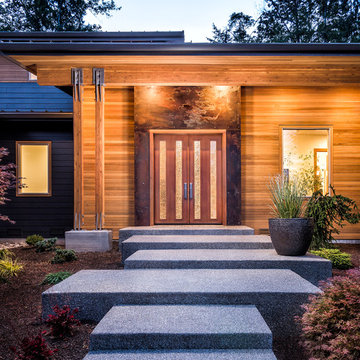
Matthew Gallant
Design ideas for a contemporary front door in Seattle with concrete flooring, a double front door and a medium wood front door.
Design ideas for a contemporary front door in Seattle with concrete flooring, a double front door and a medium wood front door.
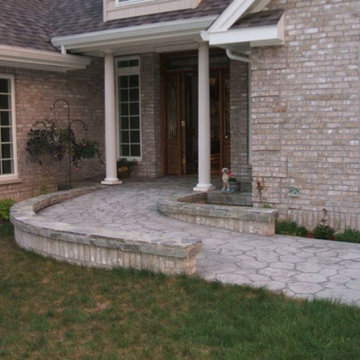
Random
Design ideas for a classic entrance in New York with concrete flooring.
Design ideas for a classic entrance in New York with concrete flooring.

Recessed entry is lined with 1 x 4 bead board to suggest interior paneling. Detail of new portico is minimal and typical for a 1940 "Cape." Colors are Benjamin Moore: "Smokey Taupe" for siding, "White Dove" for trim. "Pale Daffodil" for doors and sash.
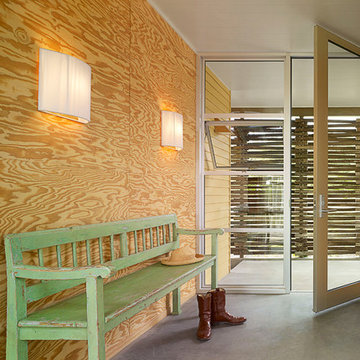
Photography by Cesar Rubio
Inspiration for a farmhouse entrance in San Francisco with concrete flooring and a glass front door.
Inspiration for a farmhouse entrance in San Francisco with concrete flooring and a glass front door.
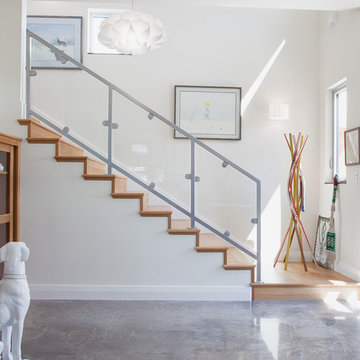
© Kailey J. Flynn
Inspiration for a contemporary entrance in Austin with concrete flooring, grey floors and white walls.
Inspiration for a contemporary entrance in Austin with concrete flooring, grey floors and white walls.
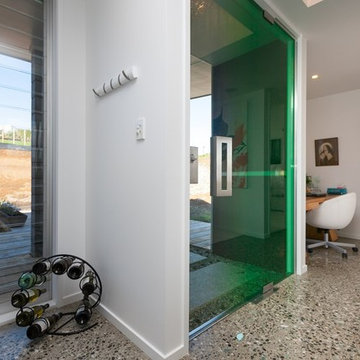
Inspiration for a contemporary foyer in Other with white walls, concrete flooring, a pivot front door and a glass front door.
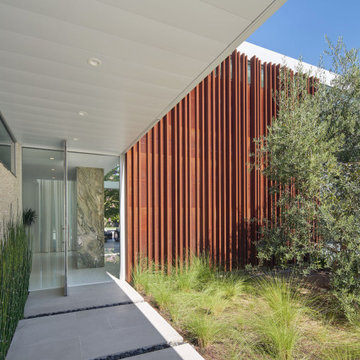
The Atherton House is a family compound for a professional couple in the tech industry, and their two teenage children. After living in Singapore, then Hong Kong, and building homes there, they looked forward to continuing their search for a new place to start a life and set down roots.
The site is located on Atherton Avenue on a flat, 1 acre lot. The neighboring lots are of a similar size, and are filled with mature planting and gardens. The brief on this site was to create a house that would comfortably accommodate the busy lives of each of the family members, as well as provide opportunities for wonder and awe. Views on the site are internal. Our goal was to create an indoor- outdoor home that embraced the benign California climate.
The building was conceived as a classic “H” plan with two wings attached by a double height entertaining space. The “H” shape allows for alcoves of the yard to be embraced by the mass of the building, creating different types of exterior space. The two wings of the home provide some sense of enclosure and privacy along the side property lines. The south wing contains three bedroom suites at the second level, as well as laundry. At the first level there is a guest suite facing east, powder room and a Library facing west.
The north wing is entirely given over to the Primary suite at the top level, including the main bedroom, dressing and bathroom. The bedroom opens out to a roof terrace to the west, overlooking a pool and courtyard below. At the ground floor, the north wing contains the family room, kitchen and dining room. The family room and dining room each have pocketing sliding glass doors that dissolve the boundary between inside and outside.
Connecting the wings is a double high living space meant to be comfortable, delightful and awe-inspiring. A custom fabricated two story circular stair of steel and glass connects the upper level to the main level, and down to the basement “lounge” below. An acrylic and steel bridge begins near one end of the stair landing and flies 40 feet to the children’s bedroom wing. People going about their day moving through the stair and bridge become both observed and observer.
The front (EAST) wall is the all important receiving place for guests and family alike. There the interplay between yin and yang, weathering steel and the mature olive tree, empower the entrance. Most other materials are white and pure.
The mechanical systems are efficiently combined hydronic heating and cooling, with no forced air required.
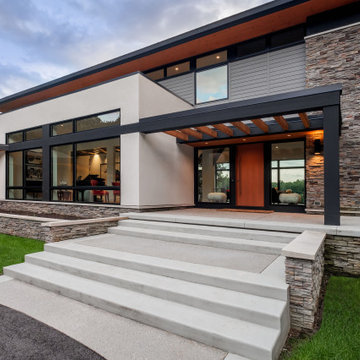
This is an example of a large modern front door in Other with grey walls, concrete flooring, a single front door, a medium wood front door and grey floors.
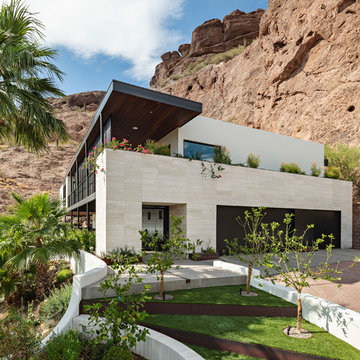
Roehner + Ryan
Large contemporary entrance in Phoenix with white walls, concrete flooring, a pivot front door, a black front door and grey floors.
Large contemporary entrance in Phoenix with white walls, concrete flooring, a pivot front door, a black front door and grey floors.

Photo by Ethington
Design ideas for a medium sized rural front door in Other with a black front door, white walls, concrete flooring, a single front door and grey floors.
Design ideas for a medium sized rural front door in Other with a black front door, white walls, concrete flooring, a single front door and grey floors.
Entrance with Cork Flooring and Concrete Flooring Ideas and Designs
2
