Entrance with Cork Flooring and Limestone Flooring Ideas and Designs
Refine by:
Budget
Sort by:Popular Today
161 - 180 of 2,021 photos
Item 1 of 3
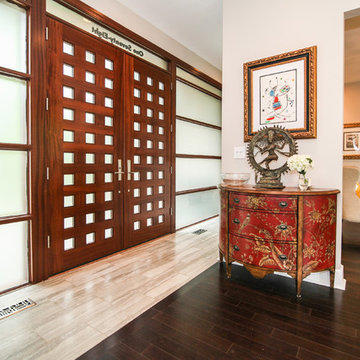
Medium sized retro front door in New York with beige walls, limestone flooring, a double front door and a medium wood front door.
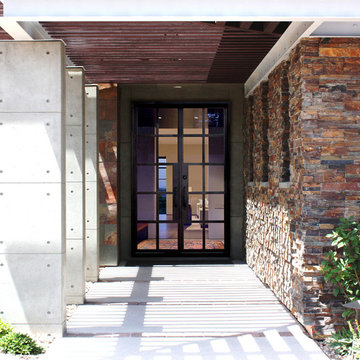
Lux Line
Inspiration for a large contemporary front door in Las Vegas with brown walls, limestone flooring, a double front door and a glass front door.
Inspiration for a large contemporary front door in Las Vegas with brown walls, limestone flooring, a double front door and a glass front door.

Design ideas for a large rustic porch in Denver with a double front door, brown walls, limestone flooring and a glass front door.
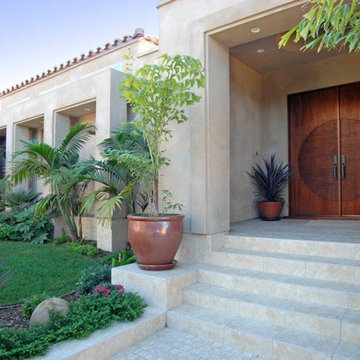
Spectacular contemporary estate home in the prestigious country club neighborhood. A true treasure! 4Bed plus/5Bath plus,3 car garage, brazilian cherry wood flooring, chef's kitchen featuring top-of-the line stainless appliances, a large island with granite countertops. The kitchen open to dining and family room to an amazing ocean view!! Property sold as is condition.

Jeri Koegel
Medium sized traditional boot room in San Diego with green walls, grey floors and limestone flooring.
Medium sized traditional boot room in San Diego with green walls, grey floors and limestone flooring.
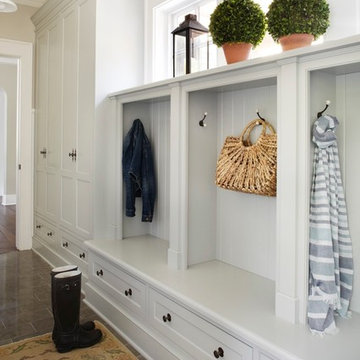
Fabulous galley style Mud Room featuring custom built in cabinetry painted in a Gustavian gray and fitted with iron pulls. A limestone floor, vintage style pendant lights and an antique rug infuse old world charm into this new construction space.
Interior Design: Molly Quinn Design
Architect: Hackley & Associates
Builder: Homes by James

Entry with pivot glass door
Inspiration for a large contemporary front door in Los Angeles with grey walls, limestone flooring, a pivot front door, a glass front door and grey floors.
Inspiration for a large contemporary front door in Los Angeles with grey walls, limestone flooring, a pivot front door, a glass front door and grey floors.
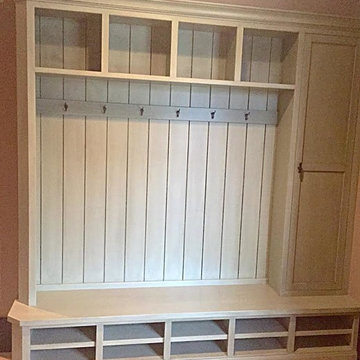
Design ideas for a medium sized classic boot room in Chicago with beige walls and limestone flooring.

Ric Stovall
Large rustic boot room in Denver with beige walls, limestone flooring, a stable front door, a dark wood front door and grey floors.
Large rustic boot room in Denver with beige walls, limestone flooring, a stable front door, a dark wood front door and grey floors.
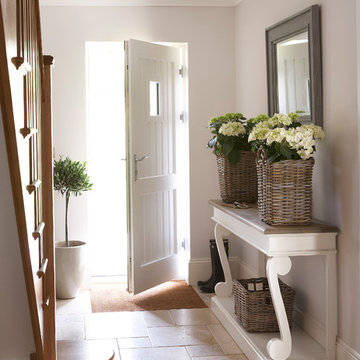
Photo of a medium sized classic entrance in Berkshire with limestone flooring and grey walls.
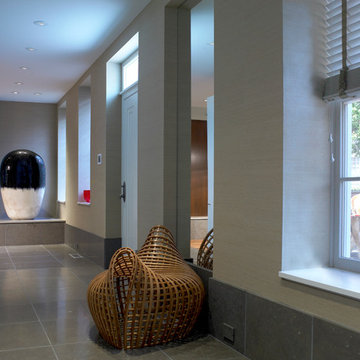
Don Pearse Photographers
This is an example of a large modern foyer in Philadelphia with beige walls, limestone flooring, a single front door and a white front door.
This is an example of a large modern foyer in Philadelphia with beige walls, limestone flooring, a single front door and a white front door.
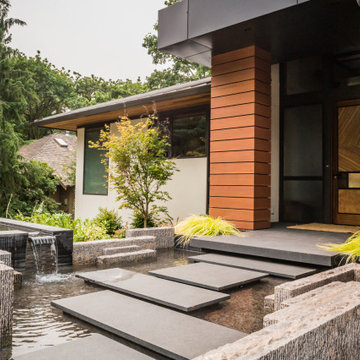
The entry path takes your over a water feature. It hints at the home's connection to the nearby Lake Washington, adding drama in an understated manner.
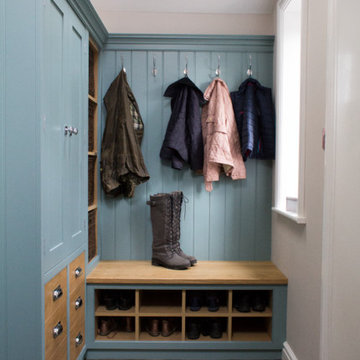
Photo of a small traditional entrance in Manchester with white walls, limestone flooring and grey floors.

One of the most important rooms in the house, the Mudroom had to accommodate everyone’s needs coming and going. As such, this nerve center of the home has ample storage, space to pull off your boots, and a house desk to drop your keys, school books or briefcase. Kadlec Architecture + Design combined clever details using O’Brien Harris stained oak millwork, foundation brick subway tile, and a custom designed “chalkboard” mural.
Architecture, Design & Construction by BGD&C
Interior Design by Kaldec Architecture + Design
Exterior Photography: Tony Soluri
Interior Photography: Nathan Kirkman
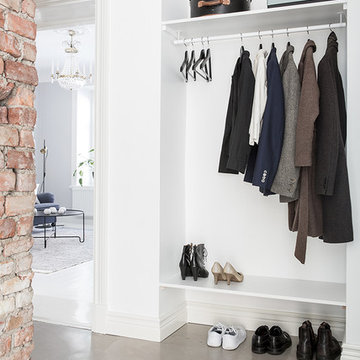
This is an example of a medium sized contemporary entrance in Gothenburg with limestone flooring.
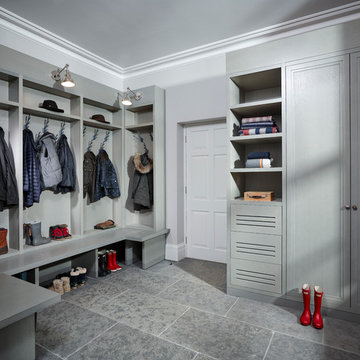
Design ideas for a classic boot room in London with grey walls and limestone flooring.
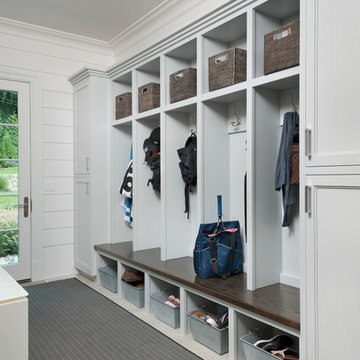
The mudroom serves the dual purpose of providing an elegant access way into the house from the secondary side entrance and the 3 car garage, as well as acting as a cabana for the pool and outdoor living spaces with a separate door leading to these areas. Two additional pantries for the kitchen are located off the mudroom with built in cabinetry with a brushed zinc countertop and brushed zinc pillowed pattern backsplash. The command center may also be found off the mudroom, with a large built-in working desk and credenza.
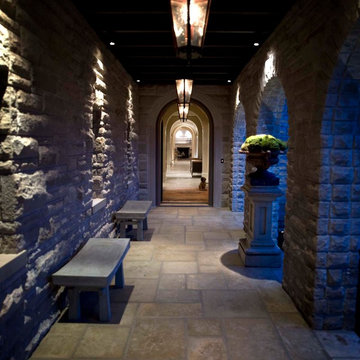
View towards entry hall from entry tower
Large classic vestibule in Nashville with limestone flooring and a single front door.
Large classic vestibule in Nashville with limestone flooring and a single front door.
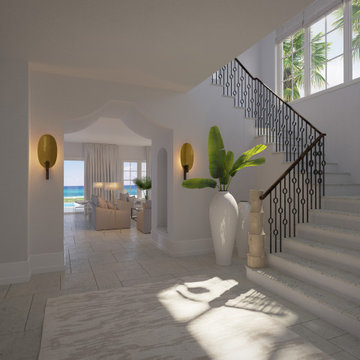
Interior 3D rendering of gorgeous multi-family coastal residences. Architecture and interior design by Chancey Design Partnership
Large nautical foyer in Tampa with white walls, limestone flooring and beige floors.
Large nautical foyer in Tampa with white walls, limestone flooring and beige floors.
Entrance with Cork Flooring and Limestone Flooring Ideas and Designs
9
