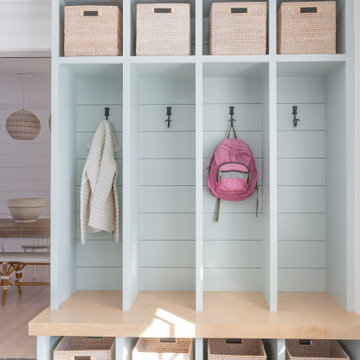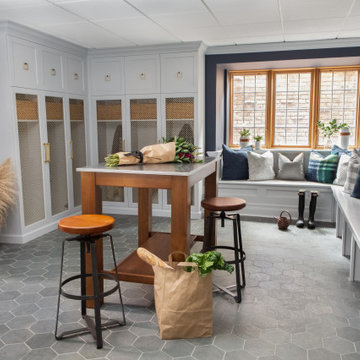Entrance with Cork Flooring and Slate Flooring Ideas and Designs
Refine by:
Budget
Sort by:Popular Today
1 - 20 of 3,213 photos
Item 1 of 3

The unique design challenge in this early 20th century Georgian Colonial was the complete disconnect of the kitchen to the rest of the home. In order to enter the kitchen, you were required to walk through a formal space. The homeowners wanted to connect the kitchen and garage through an informal area, which resulted in building an addition off the rear of the garage. This new space integrated a laundry room, mudroom and informal entry into the re-designed kitchen. Additionally, 25” was taken out of the oversized formal dining room and added to the kitchen. This gave the extra room necessary to make significant changes to the layout and traffic pattern in the kitchen.
Beth Singer Photography

architectural digest, classic design, cool new york homes, cottage core. country home, florals, french country, historic home, pale pink, vintage home, vintage style

Large rural entrance in Chicago with multi-coloured walls, slate flooring, black floors and wainscoting.

This remodel went from a tiny story-and-a-half Cape Cod, to a charming full two-story home. The mudroom features a bench with cubbies underneath, and a shelf with hooks for additional storage. The full glass back door provides natural light while opening to the backyard for quick access to the detached garage. The wall color in this room is Benjamin Moore HC-170 Stonington Gray. The cabinets are also Ben Moore, in Simply White OC-117.
Space Plans, Building Design, Interior & Exterior Finishes by Anchor Builders. Photography by Alyssa Lee Photography.
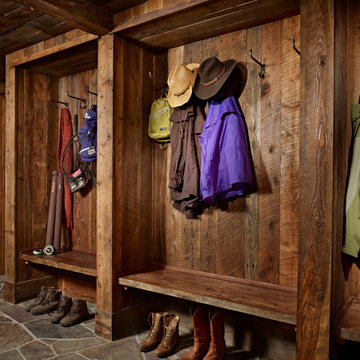
MillerRoodell Architects // Benjamin Benschneider Photography
Large rustic boot room in Other with slate flooring.
Large rustic boot room in Other with slate flooring.
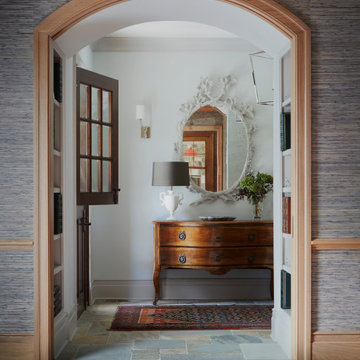
Traditional foyer in Other with white walls, slate flooring, a stable front door, a dark wood front door, multi-coloured floors, wallpapered walls and a dado rail.

Design ideas for a large farmhouse boot room in San Francisco with white walls, slate flooring, a pivot front door, a black front door and black floors.
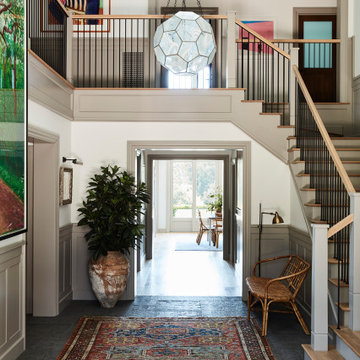
Design ideas for a rustic foyer in Los Angeles with beige walls, slate flooring and grey floors.

Small farmhouse boot room in Grand Rapids with white walls, slate flooring, a single front door and blue floors.

Photo of an expansive modern front door in Other with grey walls, slate flooring, a pivot front door and a glass front door.

This bright mudroom has a beadboard ceiling and a black slate floor. We used trim, or moulding, on the walls to create a paneled look, and cubbies above the window seat. Shelves, the window seat bench and coat hooks provide storage.
The main projects in this Wayne, PA home were renovating the kitchen and the master bathroom, but we also updated the mudroom and the dining room. Using different materials and textures in light colors, we opened up and brightened this lovely home giving it an overall light and airy feel. Interior Designer Larina Kase, of Wayne, PA, used furniture and accent pieces in bright or contrasting colors that really shine against the light, neutral colored palettes in each room.
Rudloff Custom Builders has won Best of Houzz for Customer Service in 2014, 2015 2016, 2017 and 2019. We also were voted Best of Design in 2016, 2017, 2018, 2019 which only 2% of professionals receive. Rudloff Custom Builders has been featured on Houzz in their Kitchen of the Week, What to Know About Using Reclaimed Wood in the Kitchen as well as included in their Bathroom WorkBook article. We are a full service, certified remodeling company that covers all of the Philadelphia suburban area. This business, like most others, developed from a friendship of young entrepreneurs who wanted to make a difference in their clients’ lives, one household at a time. This relationship between partners is much more than a friendship. Edward and Stephen Rudloff are brothers who have renovated and built custom homes together paying close attention to detail. They are carpenters by trade and understand concept and execution. Rudloff Custom Builders will provide services for you with the highest level of professionalism, quality, detail, punctuality and craftsmanship, every step of the way along our journey together.
Specializing in residential construction allows us to connect with our clients early in the design phase to ensure that every detail is captured as you imagined. One stop shopping is essentially what you will receive with Rudloff Custom Builders from design of your project to the construction of your dreams, executed by on-site project managers and skilled craftsmen. Our concept: envision our client’s ideas and make them a reality. Our mission: CREATING LIFETIME RELATIONSHIPS BUILT ON TRUST AND INTEGRITY.
Photo Credit: Jon Friedrich
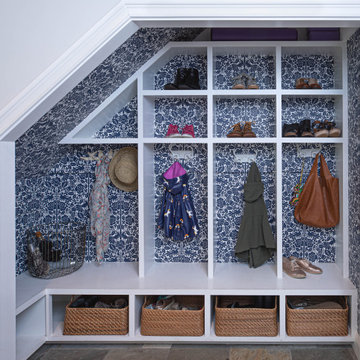
A CT farmhouse gets a modern, colorful update.
Inspiration for a small country boot room in New York with blue walls, slate flooring, a single front door, a brown front door and grey floors.
Inspiration for a small country boot room in New York with blue walls, slate flooring, a single front door, a brown front door and grey floors.
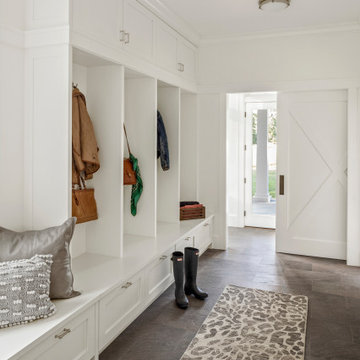
TEAM
Architect: LDa Architecture & Interiors
Interior Designer: LDa Architecture & Interiors
Builder: Kistler & Knapp Builders, Inc.
Landscape Architect: Lorayne Black Landscape Architect
Photographer: Greg Premru Photography

Mid-century modern double front doors, carved with geometric shapes and accented with green mailbox and custom doormat. Paint is by Farrow and Ball and the mailbox is from Schoolhouse lighting and fixtures.
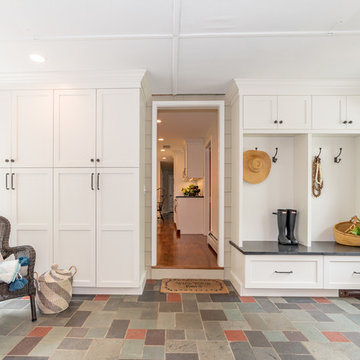
This space is great to come home and end your day. Hang your hat, coat, store your shoes. Great for keeping you neat and organized!
Design ideas for a large farmhouse boot room in Bridgeport with grey walls, slate flooring, a single front door and multi-coloured floors.
Design ideas for a large farmhouse boot room in Bridgeport with grey walls, slate flooring, a single front door and multi-coloured floors.
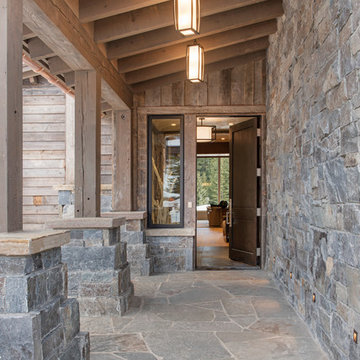
Whitney Kamman
Photo of a medium sized rustic front door in Other with brown walls, slate flooring, a single front door, a dark wood front door and grey floors.
Photo of a medium sized rustic front door in Other with brown walls, slate flooring, a single front door, a dark wood front door and grey floors.

Architect: Richard Holt AIA
Photographer: Cheryle St. Onge
Design ideas for a medium sized midcentury hallway in Portland Maine with white walls, slate flooring, a single front door, a glass front door and grey floors.
Design ideas for a medium sized midcentury hallway in Portland Maine with white walls, slate flooring, a single front door, a glass front door and grey floors.

Nat Rea
Photo of a small country boot room in Boston with white walls, slate flooring, a single front door, a blue front door and blue floors.
Photo of a small country boot room in Boston with white walls, slate flooring, a single front door, a blue front door and blue floors.
Entrance with Cork Flooring and Slate Flooring Ideas and Designs
1
