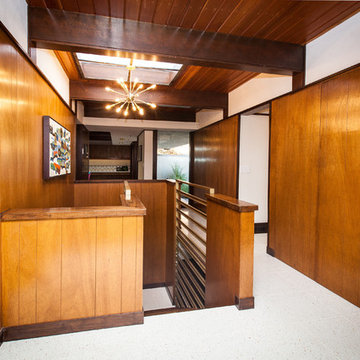Entrance with Cork Flooring and Terrazzo Flooring Ideas and Designs
Refine by:
Budget
Sort by:Popular Today
161 - 180 of 415 photos
Item 1 of 3
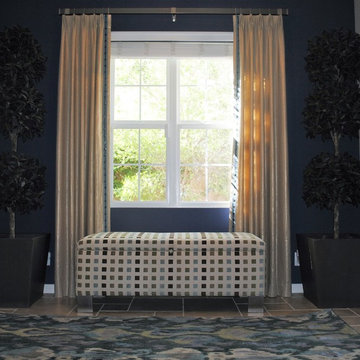
Design ideas for a small classic foyer in Orange County with blue walls and terrazzo flooring.
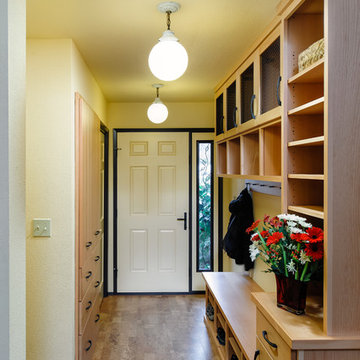
Wonderful storage and cubbies are added to the entry.
Inspiration for a medium sized contemporary hallway in Portland with yellow walls, cork flooring, a single front door and a white front door.
Inspiration for a medium sized contemporary hallway in Portland with yellow walls, cork flooring, a single front door and a white front door.
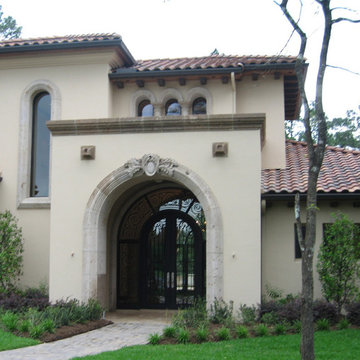
Arch entry surround with Acanthus leaf motif medallion by Cantera Stoneworks in color Crema.
Inspiration for an expansive front door in Houston with beige walls, terrazzo flooring, a double front door and a glass front door.
Inspiration for an expansive front door in Houston with beige walls, terrazzo flooring, a double front door and a glass front door.
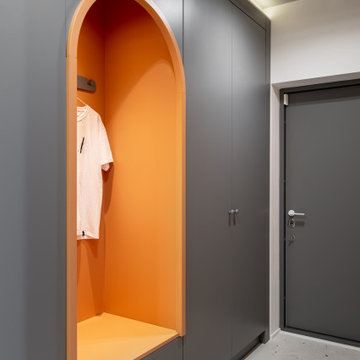
Прихожая также полна округленных форм: арочная ниша для переобувания, овальное длинное зеркало и шкаф с подсветкой. За скрытой раздвижной системой спрятана хозяйственная комната: стиралка, сушка, моющие средства, бойлер и все то, что хочется видеть чуточку реже.
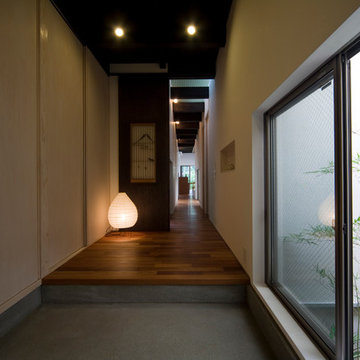
Photo by 吉田誠
Photo of a world-inspired hallway in Other with white walls, terrazzo flooring, a single front door, a black front door and grey floors.
Photo of a world-inspired hallway in Other with white walls, terrazzo flooring, a single front door, a black front door and grey floors.
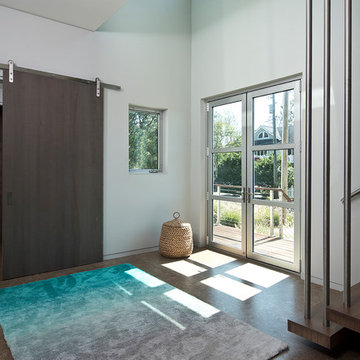
Design ideas for a medium sized contemporary front door in Philadelphia with white walls, cork flooring, a double front door, a glass front door and brown floors.
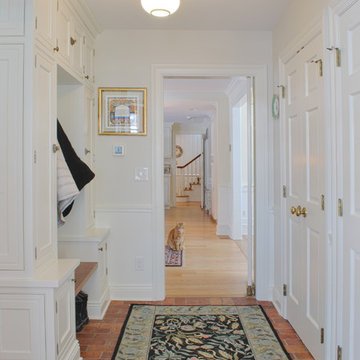
This is an example of a medium sized classic boot room in Cleveland with terrazzo flooring and a single front door.

真っ暗だった廊下へは階段を介して光が届きます。
玄関スペースを広げてワークスペースとしました(写真右側)。
玄関収納にはバギー置場を設け、子どもの成長に合わせて変えていきます。
(写真 傍島利浩)
Design ideas for a small modern hallway in Tokyo with white walls, cork flooring, a single front door, a grey front door, brown floors, a timber clad ceiling and tongue and groove walls.
Design ideas for a small modern hallway in Tokyo with white walls, cork flooring, a single front door, a grey front door, brown floors, a timber clad ceiling and tongue and groove walls.
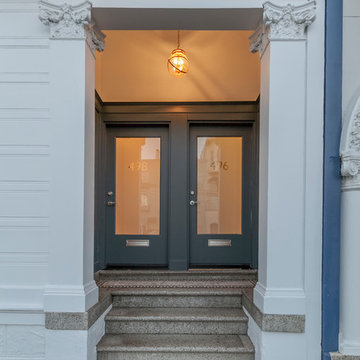
John Arbuckle
Photo of a small victorian foyer in San Francisco with white walls, terrazzo flooring, a double front door and a grey front door.
Photo of a small victorian foyer in San Francisco with white walls, terrazzo flooring, a double front door and a grey front door.
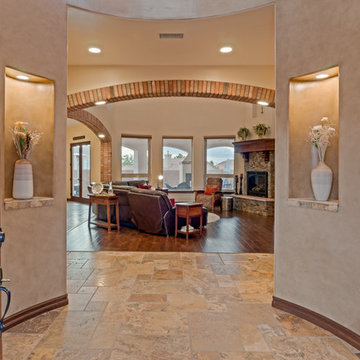
Tye Hardison
tye's photography
(505) 681-6245
www.tyesphotography.com
Design ideas for a large mediterranean foyer in Albuquerque with beige walls, terrazzo flooring, a single front door and a medium wood front door.
Design ideas for a large mediterranean foyer in Albuquerque with beige walls, terrazzo flooring, a single front door and a medium wood front door.
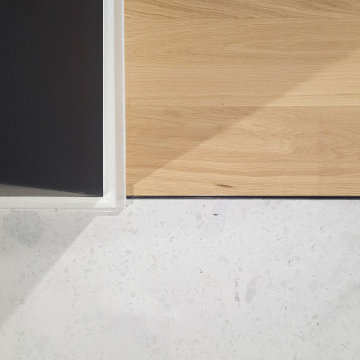
«Le Bellini» Rénovation et décoration d’un appartement de 44 m2 destiné à la location de tourisme à Strasbourg (67)
Medium sized bohemian foyer with black walls, terrazzo flooring and white floors.
Medium sized bohemian foyer with black walls, terrazzo flooring and white floors.
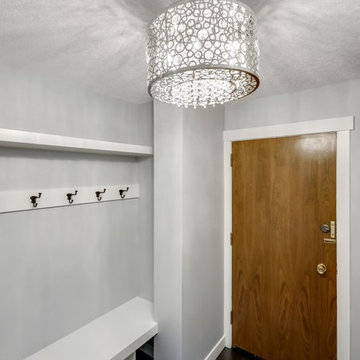
"The owner of this 700 square foot condo sought to completely remodel her home to better suit her needs. After completion, she now enjoys an updated kitchen including prep counter, art room, a bright sunny living room and full washroom remodel.
In the main entryway a recessed niche with coat hooks, bench and shoe storage welcomes you into this condo.
As an avid cook, this homeowner sought more functionality and counterspace with her kitchen makeover. All new Kitchenaid appliances were added. Quartzite countertops add a fresh look, while custom cabinetry adds sufficient storage. A marble mosaic backsplash and two-toned cabinetry add a classic feel to this kitchen.
In the main living area, new sliding doors onto the balcony, along with cork flooring and Benjamin Moore’s Silver Lining paint open the previously dark area. A new wall was added to give the homeowner a full pantry and art space. Custom barn doors were added to separate the art space from the living area.
In the master bedroom, an expansive walk-in closet was added. New flooring, paint, baseboards and chandelier make this the perfect area for relaxing.
To complete the en-suite remodel, everything was completely torn out. A combination tub/shower with custom mosaic wall niche and subway tile was installed. A new vanity with quartzite countertops finishes off this room.
The homeowner is pleased with the new layout and functionality of her home. The result of this remodel is a bright, welcoming condo that is both well-designed and beautiful. "
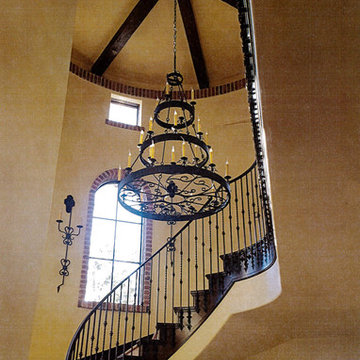
A rustic, Spanish style entryway with a custom Laura Lee Designs wrought iron chandelier. Designed and built by Premier Building.
This is an example of an expansive mediterranean foyer in Las Vegas with beige walls, terrazzo flooring, a double front door, a dark wood front door and beige floors.
This is an example of an expansive mediterranean foyer in Las Vegas with beige walls, terrazzo flooring, a double front door, a dark wood front door and beige floors.
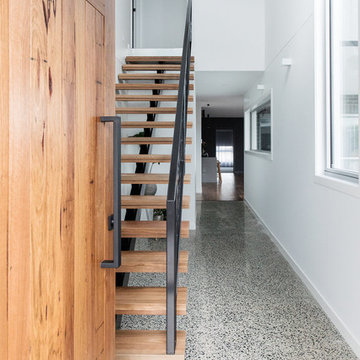
For this new family home, the interior design aesthetic was modern neutrals. Lots of bold charcoals, black, pale greys and whites, paired with timeless materials of timber, stone and concrete. A sophisticated and timeless interior. Interior design and styling by Studio Black Interiors. Built by R.E.P Building. Photography by Thorson Photography.
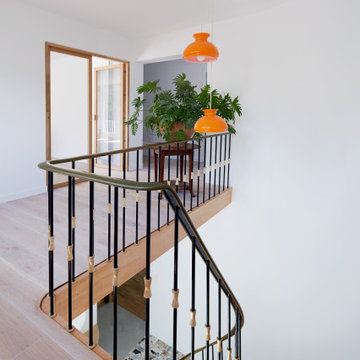
Expansive contemporary foyer in Paris with white walls, terrazzo flooring, a double front door, a white front door and grey floors.
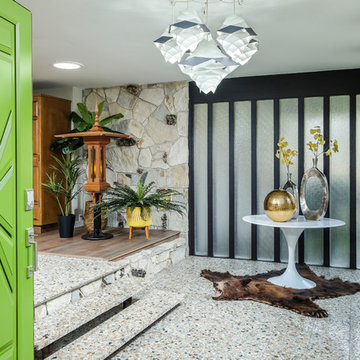
Original 1953 mid century custom home was renovated with minimal wall removals in order to maintain the original charm of this home. Several features and finishes were kept or restored from the original finish of the house. The new products and finishes were chosen to emphasize the original custom decor and architecture. Design, Build, and most of all, Enjoy!
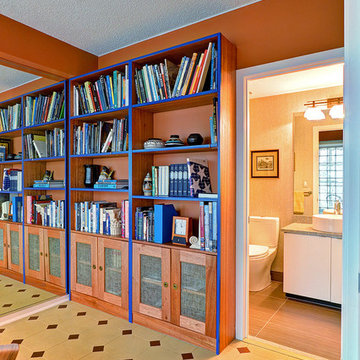
Library/Guest Room off the main entry Foyer; Pocket doors for privacy; full guest bath
Photo Credit: Mike Irby Photography
Medium sized contemporary entrance in Portland Maine with orange walls and cork flooring.
Medium sized contemporary entrance in Portland Maine with orange walls and cork flooring.
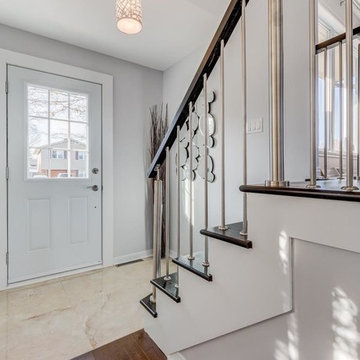
This 1960's property was totally renovated. The bricks were spray painted and the siding painted. After all the renovations, we staged it and it immediately had an offer.
If you are interested in staging your home, give us a call. We work with home owners, investors, realtors and house 'flippers'.
Call us at 514-222-5553. We have been in business since 2006.
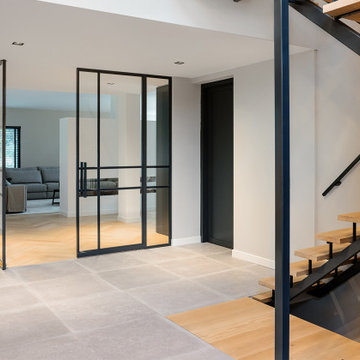
Inspiration for a large modern hallway in Amsterdam with grey walls, terrazzo flooring, a double front door, a black front door and grey floors.
Entrance with Cork Flooring and Terrazzo Flooring Ideas and Designs
9
