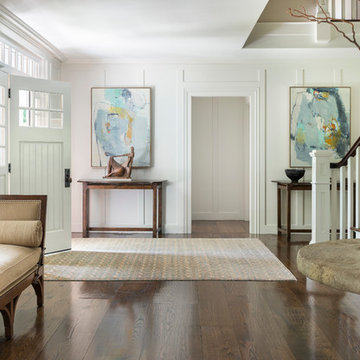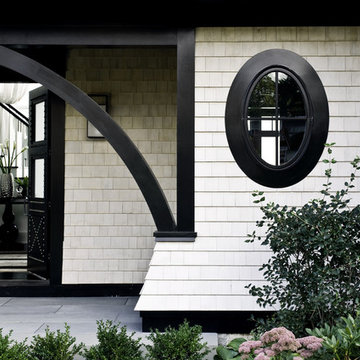Entrance with Dark Hardwood Flooring and Porcelain Flooring Ideas and Designs
Refine by:
Budget
Sort by:Popular Today
1 - 20 of 25,982 photos
Item 1 of 3

Neutral, modern entrance hall with styled table and mirror.
This is an example of a large scandi hallway in Wiltshire with beige walls, porcelain flooring, grey floors and feature lighting.
This is an example of a large scandi hallway in Wiltshire with beige walls, porcelain flooring, grey floors and feature lighting.

Red double doors leading into the foyer with stairs going up to the second floor.
Photographer: Rob Karosis
Inspiration for a large country foyer in New York with white walls, dark hardwood flooring, a double front door, a red front door and brown floors.
Inspiration for a large country foyer in New York with white walls, dark hardwood flooring, a double front door, a red front door and brown floors.

Nat Rea Photography
Design ideas for a classic foyer in New York with white walls, dark hardwood flooring, a single front door and a white front door.
Design ideas for a classic foyer in New York with white walls, dark hardwood flooring, a single front door and a white front door.

Entry Stair Hall with gallery wall, view to Living Room with gilded citrus peel wall sculpture. Interior Architecture + Design by Lisa Tharp.
Photography by Michael J. Lee

Mudroom featuring hickory cabinetry, mosaic tile flooring, black shiplap, wall hooks, and gold light fixtures.
Design ideas for a large farmhouse boot room in Grand Rapids with beige walls, porcelain flooring, multi-coloured floors and tongue and groove walls.
Design ideas for a large farmhouse boot room in Grand Rapids with beige walls, porcelain flooring, multi-coloured floors and tongue and groove walls.

The room that gets talked about the most is the mudroom. With two active teenagers and a busy lifestyle, organization is key. Every member of the family has his or her own spot and can easily find his or her outerwear, shoes, or athletic equipment. Having the custom made oak bench makes changing foot gear easier. The porcelain tile is easy to maintain.
Photo by Bill Cartledge

Design ideas for a nautical boot room in Burlington with white walls and porcelain flooring.

Design ideas for a rustic entrance in Other with white walls, dark hardwood flooring, a single front door, a medium wood front door, brown floors and a wood ceiling.

Photography: Stacy Zarin Goldberg
Design ideas for a small contemporary foyer in DC Metro with white walls, porcelain flooring and brown floors.
Design ideas for a small contemporary foyer in DC Metro with white walls, porcelain flooring and brown floors.

Friend's entry to the pool and home addition.
Interiors: Marcia Leach Design
Cabinetry: Barber Cabinet Company
Contractor: Andrew Thompson Construction
Photography: Garett + Carrie Buell of Studiobuell/ studiobuell.com

Large traditional foyer in Providence with blue walls, dark hardwood flooring, brown floors and feature lighting.

Design ideas for an expansive classic foyer in Other with dark hardwood flooring, a double front door, a white front door, brown floors and white walls.

Whole-house remodel of a hillside home in Seattle. The historically-significant ballroom was repurposed as a family/music room, and the once-small kitchen and adjacent spaces were combined to create an open area for cooking and gathering.
A compact master bath was reconfigured to maximize the use of space, and a new main floor powder room provides knee space for accessibility.
Built-in cabinets provide much-needed coat & shoe storage close to the front door.
©Kathryn Barnard, 2014

Interior Designer: Chris Powell
Builder: John Wilke
Photography: David O. Marlow
Photo of a contemporary entrance in Denver with a pivot front door, a glass front door and dark hardwood flooring.
Photo of a contemporary entrance in Denver with a pivot front door, a glass front door and dark hardwood flooring.

Linda McDougald, principal and lead designer of Linda McDougald Design l Postcard from Paris Home, re-designed and renovated her home, which now showcases an innovative mix of contemporary and antique furnishings set against a dramatic linen, white, and gray palette.
The English country home features floors of dark-stained oak, white painted hardwood, and Lagos Azul limestone. Antique lighting marks most every room, each of which is filled with exquisite antiques from France. At the heart of the re-design was an extensive kitchen renovation, now featuring a La Cornue Chateau range, Sub-Zero and Miele appliances, custom cabinetry, and Waterworks tile.

Photo Credit: Sam Gray Photography
This is an example of a victorian entrance in Boston with dark hardwood flooring, a double front door and a black front door.
This is an example of a victorian entrance in Boston with dark hardwood flooring, a double front door and a black front door.

Large traditional boot room in Salt Lake City with white walls and porcelain flooring.

Life has many stages, we move in and life takes over…we may have made some updates or moved into a turn-key house either way… life takes over and suddenly we have lived in the same house for 15, 20 years… even the upgrades made over the years are tired and it is time to either do a total refresh or move on and let someone else give it their touch. This couple decided to stay and make it their forever home, and go to house for gatherings and holidays. Woodharbor Sage cabinets for Clawson Cabinets set the tone. In collaboration with Clawson Architects the nearly whole house renovation is a must see.

Inspiration for a medium sized traditional hallway in Boston with white walls, dark hardwood flooring, a single front door, a white front door and brown floors.

This is an example of a medium sized classic boot room in Denver with white walls, porcelain flooring, a single front door, a blue front door and multi-coloured floors.
Entrance with Dark Hardwood Flooring and Porcelain Flooring Ideas and Designs
1