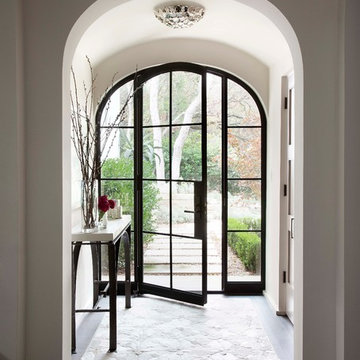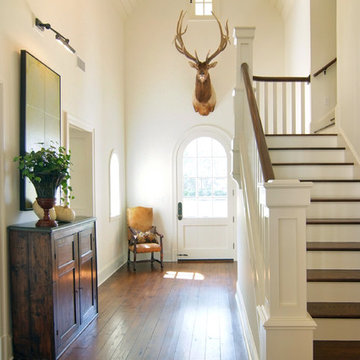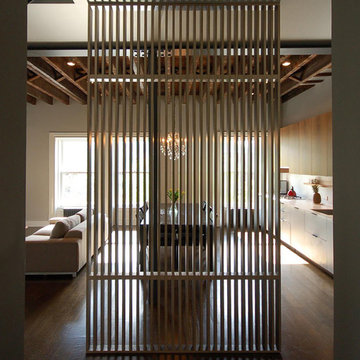Entrance with Dark Hardwood Flooring and Slate Flooring Ideas and Designs
Refine by:
Budget
Sort by:Popular Today
1 - 20 of 17,937 photos
Item 1 of 3

Photo of a farmhouse foyer in Gloucestershire with beige walls, dark hardwood flooring, a single front door, a white front door and brown floors.

A custom dog grooming station and mudroom. Photography by Aaron Usher III.
Large traditional boot room in Providence with grey walls, slate flooring, grey floors and a vaulted ceiling.
Large traditional boot room in Providence with grey walls, slate flooring, grey floors and a vaulted ceiling.

Medium sized contemporary front door in Miami with beige walls, dark hardwood flooring, a double front door, a glass front door and brown floors.

With a complete gut and remodel, this home was taken from a dated, traditional style to a contemporary home with a lighter and fresher aesthetic. The interior space was organized to take better advantage of the sweeping views of Lake Michigan. Existing exterior elements were mixed with newer materials to create the unique design of the façade.
Photos done by Brian Fussell at Rangeline Real Estate Photography

Entry Foyer, Photo by J.Sinclair
Photo of a classic foyer in Other with a single front door, a black front door, white walls, dark hardwood flooring, brown floors and feature lighting.
Photo of a classic foyer in Other with a single front door, a black front door, white walls, dark hardwood flooring, brown floors and feature lighting.

Building Design, Plans, and Interior Finishes by: Fluidesign Studio I Builder: Anchor Builders I Photographer: sethbennphoto.com
Design ideas for a medium sized classic boot room in Minneapolis with beige walls and slate flooring.
Design ideas for a medium sized classic boot room in Minneapolis with beige walls and slate flooring.

Small farmhouse boot room in Grand Rapids with white walls, slate flooring, a single front door and blue floors.

Inspiration for a medium sized contemporary foyer in Chicago with white walls, dark hardwood flooring and brown floors.

This 2 story home with a first floor Master Bedroom features a tumbled stone exterior with iron ore windows and modern tudor style accents. The Great Room features a wall of built-ins with antique glass cabinet doors that flank the fireplace and a coffered beamed ceiling. The adjacent Kitchen features a large walnut topped island which sets the tone for the gourmet kitchen. Opening off of the Kitchen, the large Screened Porch entertains year round with a radiant heated floor, stone fireplace and stained cedar ceiling. Photo credit: Picture Perfect Homes

The grand entry sets the tone as you enter this fresh modern farmhouse with high ceilings, clerestory windows, rustic wood tones with an air of European flavor. The large-scale original artwork compliments a trifecta of iron furnishings and the multi-pendant light fixture.
For more photos of this project visit our website: https://wendyobrienid.com.

Mudroom with Dutch Door, bluestone floor, and built-in cabinets. "Best Mudroom" by the 2020 Westchester Magazine Home Design Awards: https://westchestermagazine.com/design-awards-homepage/

From grand estates, to exquisite country homes, to whole house renovations, the quality and attention to detail of a "Significant Homes" custom home is immediately apparent. Full time on-site supervision, a dedicated office staff and hand picked professional craftsmen are the team that take you from groundbreaking to occupancy. Every "Significant Homes" project represents 45 years of luxury homebuilding experience, and a commitment to quality widely recognized by architects, the press and, most of all....thoroughly satisfied homeowners. Our projects have been published in Architectural Digest 6 times along with many other publications and books. Though the lion share of our work has been in Fairfield and Westchester counties, we have built homes in Palm Beach, Aspen, Maine, Nantucket and Long Island.

Entryway features bright white walls, walnut floors, wood plank wall feature, and a patterned blue rug from Room & Board. Mid-century style console is the Doppio B table from Organic Modernism. The transom window and semi-translucent front door provide the foyer with plenty of natural light.
Painting by Joyce Howell
Interior by Allison Burke Interior Design
Architecture by A Parallel
Paul Finkel Photography

Renovated side entrance / mudroom with unique pet storage. Custom built-in dog cage / bed integrated into this renovation with pet in mind. Dog-cage is custom chrome design. Mudroom complete with white subway tile walls, white side door, dark hardwood recessed panel cabinets for provide more storage. Large wood panel flooring. Room acts as a laundry room as well.
Architect - Hierarchy Architects + Designers, TJ Costello
Photographer - Brian Jordan, Graphite NYC

Ryann Ford
Photo of a mediterranean vestibule in Austin with white walls, dark hardwood flooring, a single front door, a glass front door and feature lighting.
Photo of a mediterranean vestibule in Austin with white walls, dark hardwood flooring, a single front door, a glass front door and feature lighting.

Interior Design: Vivid Interior
Builder: Hendel Homes
Photography: LandMark Photography
Design ideas for a medium sized classic boot room in Minneapolis with beige walls, slate flooring, a single front door and a medium wood front door.
Design ideas for a medium sized classic boot room in Minneapolis with beige walls, slate flooring, a single front door and a medium wood front door.

Don Kadair
Design ideas for a traditional foyer in New Orleans with beige walls, dark hardwood flooring, a single front door and a white front door.
Design ideas for a traditional foyer in New Orleans with beige walls, dark hardwood flooring, a single front door and a white front door.

Gordon Gregory
Photo of a large rustic boot room in New York with white walls, slate flooring, a single front door, a medium wood front door and brown floors.
Photo of a large rustic boot room in New York with white walls, slate flooring, a single front door, a medium wood front door and brown floors.

Photo of a bohemian hallway in New York with dark hardwood flooring and brown floors.

Covered back door, bluestone porch, french side lights, french door, bead board ceiling. Photography by Pete Weigley
Traditional front door in New York with grey walls, slate flooring, a single front door, a black front door and grey floors.
Traditional front door in New York with grey walls, slate flooring, a single front door, a black front door and grey floors.
Entrance with Dark Hardwood Flooring and Slate Flooring Ideas and Designs
1