Entrance with Dark Hardwood Flooring and Slate Flooring Ideas and Designs
Refine by:
Budget
Sort by:Popular Today
121 - 140 of 17,952 photos
Item 1 of 3
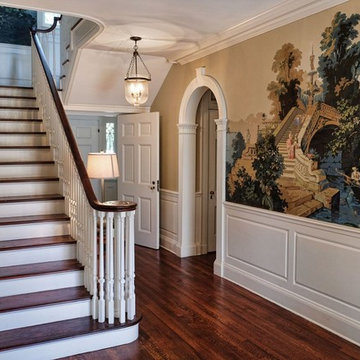
This is an example of a medium sized traditional foyer in Bridgeport with a single front door, beige walls, dark hardwood flooring, a white front door and brown floors.
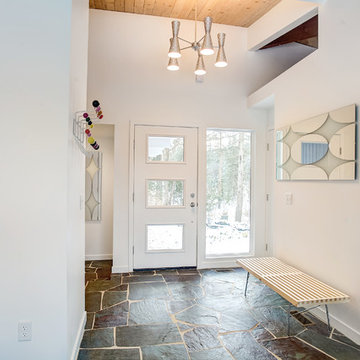
Medium sized retro foyer in Grand Rapids with white walls, slate flooring, a single front door, a white front door and grey floors.
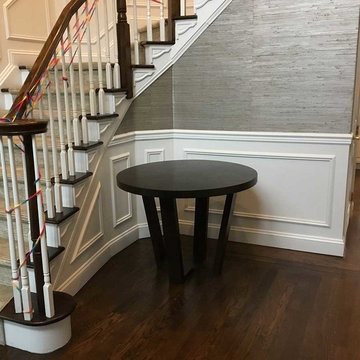
This is an example of a medium sized foyer in New York with grey walls, dark hardwood flooring and brown floors.
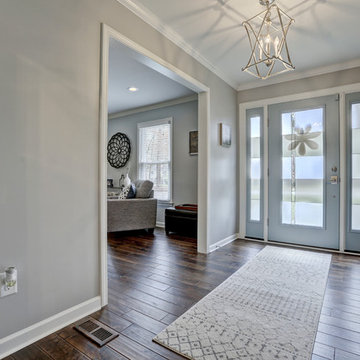
Photo of a medium sized traditional foyer in Atlanta with grey walls, dark hardwood flooring, a single front door, a grey front door and brown floors.
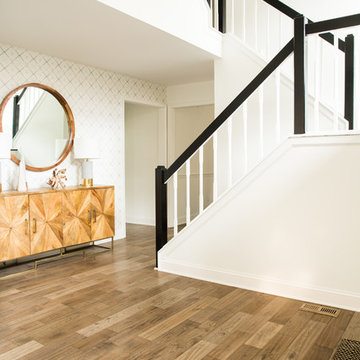
madeline tolle
Design ideas for a medium sized classic front door in Philadelphia with white walls, dark hardwood flooring, brown floors and feature lighting.
Design ideas for a medium sized classic front door in Philadelphia with white walls, dark hardwood flooring, brown floors and feature lighting.
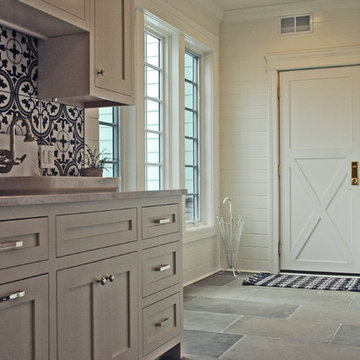
This mud room entry has a great farmhouse addition feel. There's a large walk-in closet, custom lockers for everyone, a nice counter and cabinetry area with a second refrigerator.
Meyer Design
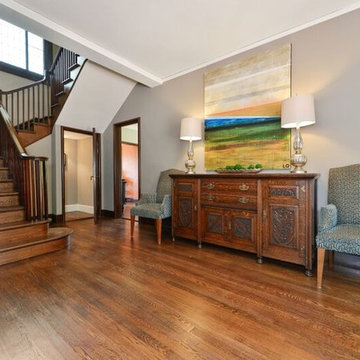
Design ideas for a medium sized classic front door in Houston with beige walls, dark hardwood flooring, a single front door, a black front door and brown floors.

The wainscoting and wood trim assists with the light infused paint palette, accentuating the rich; hand scraped walnut floors and sophisticated furnishings. Black is used as an accent throughout the foyer to accentuate the detailed moldings. Judges paneling reaches from floor to to the second floor, bringing your eye to the elegant curves of the brass chandelier.
Photography by John Carrington
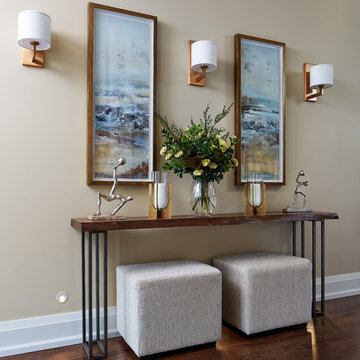
Design ideas for a traditional entrance in Toronto with beige walls and dark hardwood flooring.
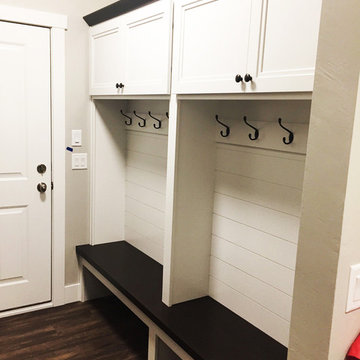
This built-in bench was doubled to twice the size in this home. The bench includes a space for shoes underneath the bench as well as coat racks and storage space above.
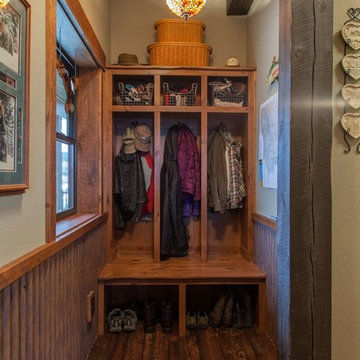
This is an example of a small rustic boot room in Other with beige walls and dark hardwood flooring.
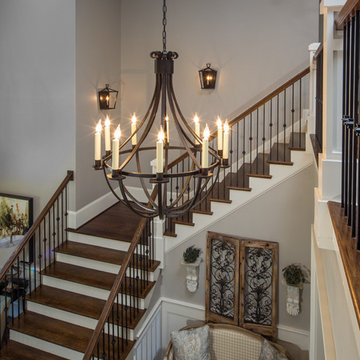
This is an example of a large classic foyer in Other with grey walls, dark hardwood flooring, a double front door and a dark wood front door.
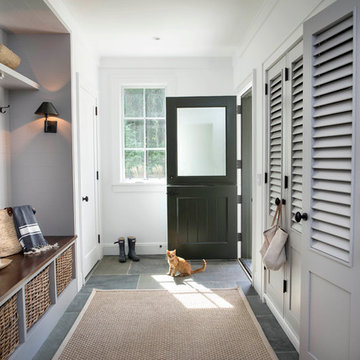
Lissa Gotwals
Traditional boot room in Raleigh with white walls, slate flooring, a stable front door and a black front door.
Traditional boot room in Raleigh with white walls, slate flooring, a stable front door and a black front door.
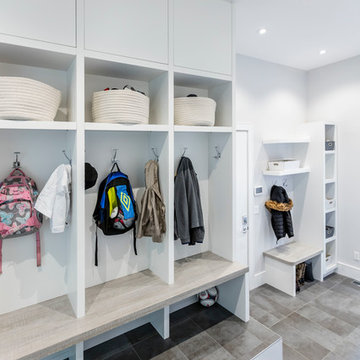
This is an example of a large contemporary boot room in Toronto with white walls, slate flooring, a single front door and a white front door.
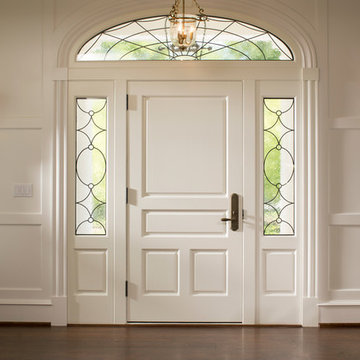
Front entry door
Expansive traditional front door in Baltimore with white walls, dark hardwood flooring, a single front door and a white front door.
Expansive traditional front door in Baltimore with white walls, dark hardwood flooring, a single front door and a white front door.
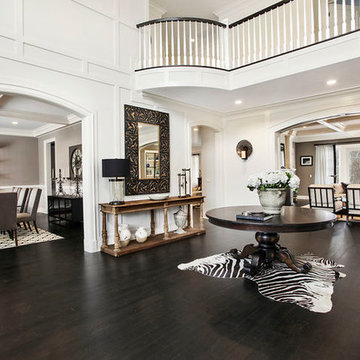
Inspiration for a medium sized traditional foyer in New York with white walls, dark hardwood flooring, a single front door and brown floors.
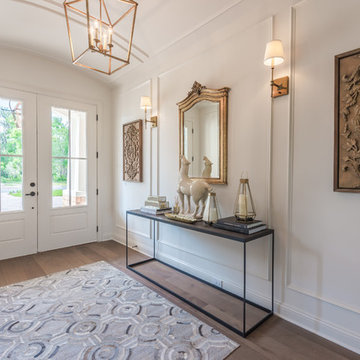
Designed and Built by: Cottage Home Company
Photographed by: Kyle Caldabaugh of Level Exposure
Traditional foyer in Jacksonville with white walls, dark hardwood flooring, a double front door and a white front door.
Traditional foyer in Jacksonville with white walls, dark hardwood flooring, a double front door and a white front door.
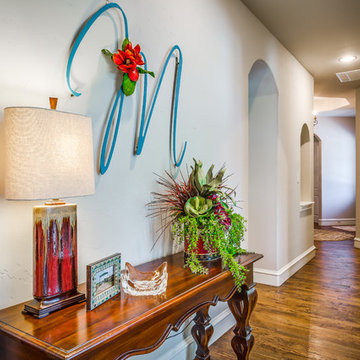
Anthony Ford Photography & Tourmax Real Estate Media
Medium sized traditional hallway in Dallas with grey walls, dark hardwood flooring and feature lighting.
Medium sized traditional hallway in Dallas with grey walls, dark hardwood flooring and feature lighting.
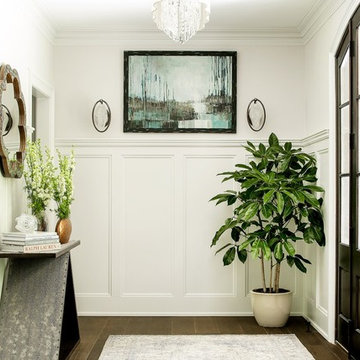
C Garibaldi Photography,
Photo of a medium sized traditional foyer in New York with beige walls, dark hardwood flooring, a single front door and a dark wood front door.
Photo of a medium sized traditional foyer in New York with beige walls, dark hardwood flooring, a single front door and a dark wood front door.
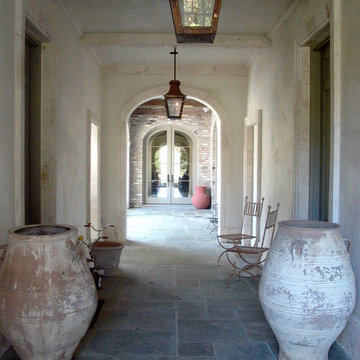
This is another view of the interior of the elegant old world style Entry Hallway. Featured are four Macedonia Limestone custom Cased openings, a Macedonia Limestone Arched Cased Opening, Macedonia Limestone wrapped Beams at the ceiling with custom designed Crown Molding, and Macedonia Limestone Baseboard Molding. Photography by Darvis.
Entrance with Dark Hardwood Flooring and Slate Flooring Ideas and Designs
7