Entrance with Exposed Beams and All Types of Ceiling Ideas and Designs
Refine by:
Budget
Sort by:Popular Today
41 - 60 of 984 photos
Item 1 of 3

In transforming their Aspen retreat, our clients sought a departure from typical mountain decor. With an eclectic aesthetic, we lightened walls and refreshed furnishings, creating a stylish and cosmopolitan yet family-friendly and down-to-earth haven.
The inviting entryway features pendant lighting, an earthy-toned carpet, and exposed wooden beams. The view of the stairs adds architectural interest and warmth to the space.
---Joe McGuire Design is an Aspen and Boulder interior design firm bringing a uniquely holistic approach to home interiors since 2005.
For more about Joe McGuire Design, see here: https://www.joemcguiredesign.com/
To learn more about this project, see here:
https://www.joemcguiredesign.com/earthy-mountain-modern

Medium sized classic foyer in Bridgeport with white walls, light hardwood flooring, a double front door, a metal front door, beige floors and exposed beams.

70年という月日を守り続けてきた農家住宅のリノベーション
建築当時の強靭な軸組みを活かし、新しい世代の住まい手の想いのこもったリノベーションとなった
夏は熱がこもり、冬は冷たい隙間風が入る環境から
開口部の改修、断熱工事や気密をはかり
夏は風が通り涼しく、冬は暖炉が燈り暖かい室内環境にした
空間動線は従来人寄せのための二間と奥の間を一体として家族の団欒と仲間と過ごせる動線とした
北側の薄暗く奥まったダイニングキッチンが明るく開放的な造りとなった

Medium sized classic foyer in Houston with white walls, concrete flooring, a double front door, a glass front door, grey floors and exposed beams.
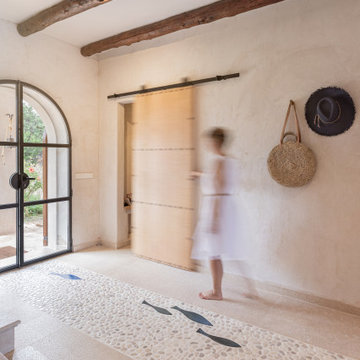
Praktisch ist es viel Stauraum zu haben, ihn aber nicht zeigen zu müssen. Hier versteckt er sich clever hinter der Schiebetür.
Medium sized mediterranean front door in Palma de Mallorca with beige walls, travertine flooring, a double front door, a glass front door, beige floors and exposed beams.
Medium sized mediterranean front door in Palma de Mallorca with beige walls, travertine flooring, a double front door, a glass front door, beige floors and exposed beams.

2 story vaulted entryway with timber truss accents and lounge and groove ceiling paneling. Reclaimed wood floor has herringbone accent inlaid into it.
Custom metal hammered railing and reclaimed wall accents in stairway

This foyer BEFORE was showing its 1988 age with its open railing from up above and vintage wood railing spindles and all-carpeted stairs. We closed off the open railing above and gave a wainscoting wall that draws your eyes upward to the beauty of the custom beams that play off of the custom turn posts.
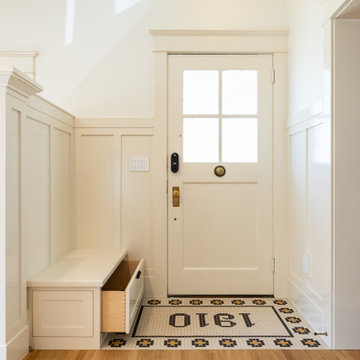
Inspiration for a traditional entrance in Portland with white walls, medium hardwood flooring, a single front door, a white front door, exposed beams and wainscoting.

Recuperamos algunas paredes de ladrillo. Nos dan textura a zonas de paso y también nos ayudan a controlar los niveles de humedad y, por tanto, un mayor confort climático.
Creamos una amplia zona de almacenaje en la entrada integrando la puerta corredera del salón y las instalaciones generales de la vivienda.

The Ipe rain-screen extends back into the entry alcove and is integrated with a 5-foot wide pivot door. The experience creates a unique sense of mystery, surprise and delight as you enter through into the expansive great room.
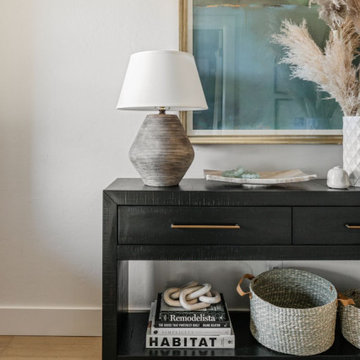
Inspiration for a medium sized classic front door in Oklahoma City with white walls, light hardwood flooring, a single front door, a medium wood front door, beige floors and exposed beams.

Inspiration for a large rustic front door in Atlanta with brown walls, light hardwood flooring, a double front door, a brown front door, brown floors, exposed beams and wood walls.

Inspiration for a medium sized country foyer in Philadelphia with white walls, light hardwood flooring, a double front door, a black front door, beige floors and exposed beams.

The open layout of this newly renovated home is spacious enough for the clients home work office. The exposed beam and slat wall provide architectural interest . And there is plenty of room for the client's eclectic art collection.

Stunning foyer with new entry door and windows we installed. This amazing entryway with exposed beam ceiling and painted brick accent wall looks incredible with these new black windows and gorgeous entry door. Find the perfect doors and windows for your home with Renewal by Andersen of Greater Toronto, serving most of Ontario.
. . . . . . . . . .
Our windows and doors come in a variety of styles and colors -- Contact Us Today! 844-819-3040

Interior entry on left. Powder Room on right
This is an example of a large mediterranean front door in Los Angeles with white walls, terracotta flooring, a single front door, a dark wood front door, black floors, exposed beams and wallpapered walls.
This is an example of a large mediterranean front door in Los Angeles with white walls, terracotta flooring, a single front door, a dark wood front door, black floors, exposed beams and wallpapered walls.
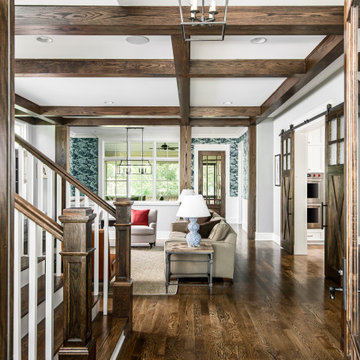
Photography: Garett + Carrie Buell of Studiobuell/ studiobuell.com
Medium sized classic foyer in Nashville with grey walls, dark hardwood flooring, a single front door, a dark wood front door and exposed beams.
Medium sized classic foyer in Nashville with grey walls, dark hardwood flooring, a single front door, a dark wood front door and exposed beams.
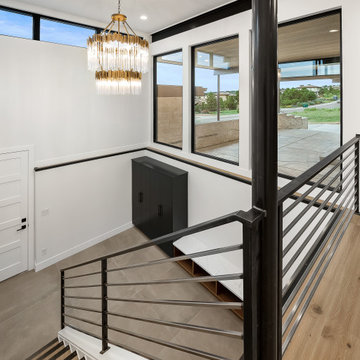
Inspiration for a large retro boot room in Denver with white walls, ceramic flooring, a single front door, a black front door, grey floors and exposed beams.

2 story vaulted entryway with timber truss accents and lounge and groove ceiling paneling. Reclaimed wood floor has herringbone accent inlaid into it.

This is the main entryway into the house which connects the main house to the garage and mudroom.
Medium sized farmhouse foyer in Columbus with white walls, limestone flooring, a double front door, a black front door, grey floors and exposed beams.
Medium sized farmhouse foyer in Columbus with white walls, limestone flooring, a double front door, a black front door, grey floors and exposed beams.
Entrance with Exposed Beams and All Types of Ceiling Ideas and Designs
3