Entrance with Exposed Beams and All Types of Ceiling Ideas and Designs
Refine by:
Budget
Sort by:Popular Today
61 - 80 of 984 photos
Item 1 of 3
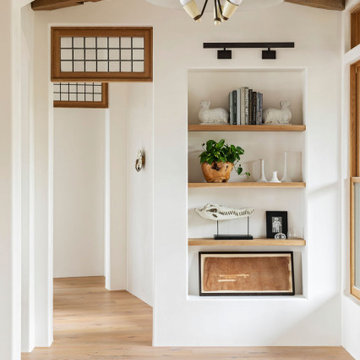
Large mediterranean front door in Charleston with white walls, light hardwood flooring, brown floors and exposed beams.

Magnificent pinnacle estate in a private enclave atop Cougar Mountain showcasing spectacular, panoramic lake and mountain views. A rare tranquil retreat on a shy acre lot exemplifying chic, modern details throughout & well-appointed casual spaces. Walls of windows frame astonishing views from all levels including a dreamy gourmet kitchen, luxurious master suite, & awe-inspiring family room below. 2 oversize decks designed for hosting large crowds. An experience like no other!
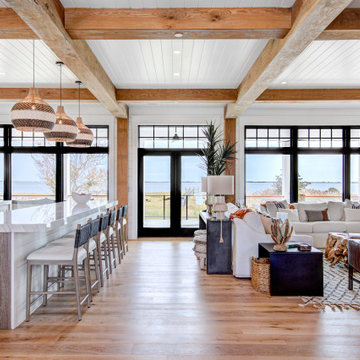
This is an example of a country entrance in Other with exposed beams and tongue and groove walls.

Nos encontramos ante una vivienda en la calle Verdi de geometría alargada y muy compartimentada. El reto está en conseguir que la luz que entra por la fachada principal y el patio de isla inunde todos los espacios de la vivienda que anteriormente quedaban oscuros.
Trabajamos para encontrar una distribución diáfana para que la luz cruce todo el espacio. Aun así, se diseñan dos puertas correderas que permiten separar la zona de día de la de noche cuando se desee, pero que queden totalmente escondidas cuando se quiere todo abierto, desapareciendo por completo.

This is the welcome that you get when you come through the front door... not bad, hey?
Photo of a medium sized rustic foyer in Milwaukee with beige walls, concrete flooring, a single front door, a brown front door, grey floors and exposed beams.
Photo of a medium sized rustic foyer in Milwaukee with beige walls, concrete flooring, a single front door, a brown front door, grey floors and exposed beams.

Midcentury Modern Foyer
Inspiration for a medium sized midcentury foyer in Atlanta with white walls, porcelain flooring, a single front door, a black front door, black floors and exposed beams.
Inspiration for a medium sized midcentury foyer in Atlanta with white walls, porcelain flooring, a single front door, a black front door, black floors and exposed beams.
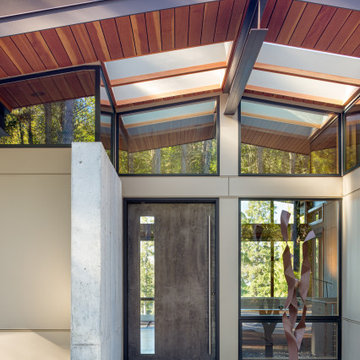
This is an example of a medium sized rustic front door in Seattle with beige walls, concrete flooring, a pivot front door, a grey front door and exposed beams.

This is an example of a classic boot room in Seattle with white walls, medium hardwood flooring, a stable front door, a white front door, brown floors, exposed beams and tongue and groove walls.

This is an example of a medium sized industrial front door in Other with white walls, concrete flooring, a single front door, a white front door, grey floors and exposed beams.

Photo of a contemporary foyer in Melbourne with white walls, light hardwood flooring, beige floors, exposed beams and panelled walls.

The original mid-century door was preserved and refinished in a natural tone to coordinate with the new natural flooring finish. All stain finishes were applied with water-based no VOC pet friendly products. Original railings were refinished and kept to maintain the authenticity of the Deck House style. The light fixture offers an immediate sculptural wow factor upon entering the home.

Problématique: petit espace 3 portes plus une double porte donnant sur la pièce de vie, Besoin de rangements à chaussures et d'un porte-manteaux.
Mur bleu foncé mat mur et porte donnant de la profondeur, panoramique toit de paris recouvrant la porte des toilettes pour la faire disparaitre, meuble à chaussures blanc et bois tasseaux de pin pour porte manteaux, et tablette sac. Changement des portes classiques blanches vitrées par de très belles portes vitré style atelier en metal et verre. Lustre moderne à 3 éclairages

This property was transformed from an 1870s YMCA summer camp into an eclectic family home, built to last for generations. Space was made for a growing family by excavating the slope beneath and raising the ceilings above. Every new detail was made to look vintage, retaining the core essence of the site, while state of the art whole house systems ensure that it functions like 21st century home.
This home was featured on the cover of ELLE Décor Magazine in April 2016.
G.P. Schafer, Architect
Rita Konig, Interior Designer
Chambers & Chambers, Local Architect
Frederika Moller, Landscape Architect
Eric Piasecki, Photographer
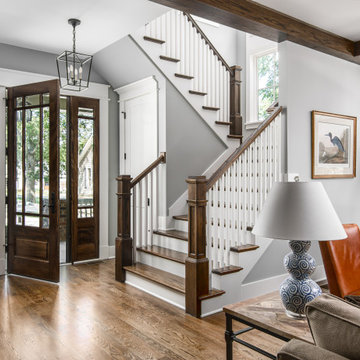
Photography: Garett + Carrie Buell of Studiobuell/ studiobuell.com
This is an example of a medium sized traditional foyer in Nashville with grey walls, dark hardwood flooring, a single front door, a dark wood front door and exposed beams.
This is an example of a medium sized traditional foyer in Nashville with grey walls, dark hardwood flooring, a single front door, a dark wood front door and exposed beams.

Inviting entryway
This is an example of a medium sized rural foyer in Atlanta with white walls, medium hardwood flooring, a double front door, a medium wood front door, brown floors, exposed beams and wainscoting.
This is an example of a medium sized rural foyer in Atlanta with white walls, medium hardwood flooring, a double front door, a medium wood front door, brown floors, exposed beams and wainscoting.

Front entry walk and custom entry courtyard gate leads to a courtyard bridge and the main two-story entry foyer beyond. Privacy courtyard walls are located on each side of the entry gate. They are clad with Texas Lueders stone and stucco, and capped with standing seam metal roofs. Custom-made ceramic sconce lights and recessed step lights illuminate the way in the evening. Elsewhere, the exterior integrates an Engawa breezeway around the perimeter of the home, connecting it to the surrounding landscaping and other exterior living areas. The Engawa is shaded, along with the exterior wall’s windows and doors, with a continuous wall mounted awning. The deep Kirizuma styled roof gables are supported by steel end-capped wood beams cantilevered from the inside to beyond the roof’s overhangs. Simple materials were used at the roofs to include tiles at the main roof; metal panels at the walkways, awnings and cabana; and stained and painted wood at the soffits and overhangs. Elsewhere, Texas Lueders stone and stucco were used at the exterior walls, courtyard walls and columns.
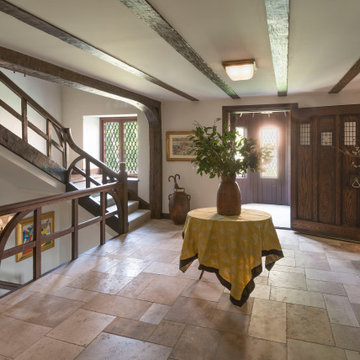
Inspiration for a beach style entrance in New York with beige walls, a single front door, a dark wood front door, beige floors and exposed beams.

Photo of a medium sized farmhouse foyer in Austin with white walls, dark hardwood flooring, a double front door, a black front door, brown floors and exposed beams.

This Multi-Level Transitional Craftsman Home Features Blended Indoor/Outdoor Living, a Split-Bedroom Layout for Privacy in The Master Suite and Boasts Both a Master & Guest Suite on The Main Level!

The wooden exposed beams coordinate with your entry doorway.
Inspiration for a medium sized nautical foyer in Other with grey walls, medium hardwood flooring, a single front door, a brown front door, brown floors and exposed beams.
Inspiration for a medium sized nautical foyer in Other with grey walls, medium hardwood flooring, a single front door, a brown front door, brown floors and exposed beams.
Entrance with Exposed Beams and All Types of Ceiling Ideas and Designs
4