Entrance with Exposed Beams and Panelled Walls Ideas and Designs
Refine by:
Budget
Sort by:Popular Today
1 - 20 of 45 photos
Item 1 of 3

Our design team listened carefully to our clients' wish list. They had a vision of a cozy rustic mountain cabin type master suite retreat. The rustic beams and hardwood floors complement the neutral tones of the walls and trim. Walking into the new primary bathroom gives the same calmness with the colors and materials used in the design.

Photo of a contemporary foyer in Melbourne with white walls, light hardwood flooring, beige floors, exposed beams and panelled walls.

This property was transformed from an 1870s YMCA summer camp into an eclectic family home, built to last for generations. Space was made for a growing family by excavating the slope beneath and raising the ceilings above. Every new detail was made to look vintage, retaining the core essence of the site, while state of the art whole house systems ensure that it functions like 21st century home.
This home was featured on the cover of ELLE Décor Magazine in April 2016.
G.P. Schafer, Architect
Rita Konig, Interior Designer
Chambers & Chambers, Local Architect
Frederika Moller, Landscape Architect
Eric Piasecki, Photographer

The new owners of this 1974 Post and Beam home originally contacted us for help furnishing their main floor living spaces. But it wasn’t long before these delightfully open minded clients agreed to a much larger project, including a full kitchen renovation. They were looking to personalize their “forever home,” a place where they looked forward to spending time together entertaining friends and family.
In a bold move, we proposed teal cabinetry that tied in beautifully with their ocean and mountain views and suggested covering the original cedar plank ceilings with white shiplap to allow for improved lighting in the ceilings. We also added a full height panelled wall creating a proper front entrance and closing off part of the kitchen while still keeping the space open for entertaining. Finally, we curated a selection of custom designed wood and upholstered furniture for their open concept living spaces and moody home theatre room beyond.
* This project has been featured in Western Living Magazine.

Nautical foyer in Boston with white walls, light hardwood flooring, a single front door, a yellow front door, grey floors, exposed beams and panelled walls.

double pocket doors allow the den to be closed off from the entry and open kitchen at the front of this modern california beach cottage
This is an example of a small foyer in Orange County with white walls, light hardwood flooring, a stable front door, a glass front door, beige floors, exposed beams and panelled walls.
This is an example of a small foyer in Orange County with white walls, light hardwood flooring, a stable front door, a glass front door, beige floors, exposed beams and panelled walls.
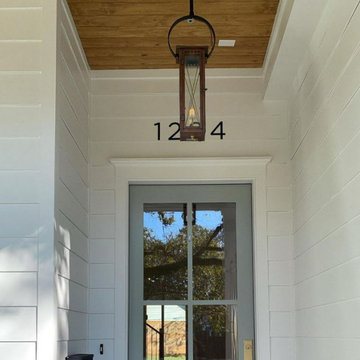
Inspiration for a rustic front door in Houston with white walls, a single front door, a glass front door, exposed beams and panelled walls.
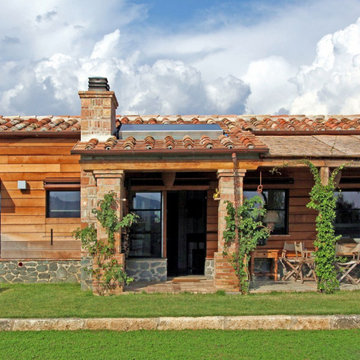
Entrance of the cottage
Small farmhouse front door in Other with white walls, porcelain flooring, a single front door, a light wood front door, beige floors, exposed beams and panelled walls.
Small farmhouse front door in Other with white walls, porcelain flooring, a single front door, a light wood front door, beige floors, exposed beams and panelled walls.
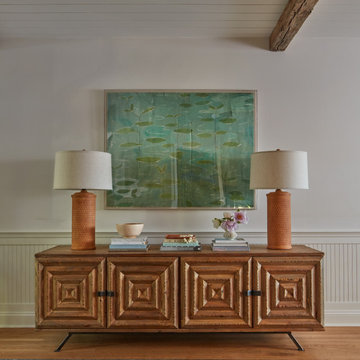
Photo of a medium sized eclectic hallway in Baltimore with light hardwood flooring, brown floors, exposed beams and panelled walls.
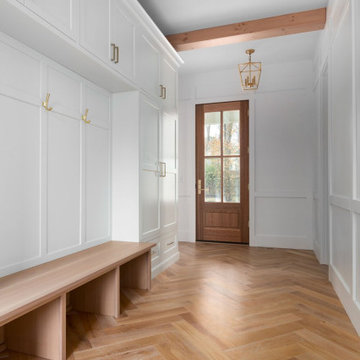
Inspiration for a medium sized farmhouse boot room in St Louis with white walls, light hardwood flooring, exposed beams and panelled walls.
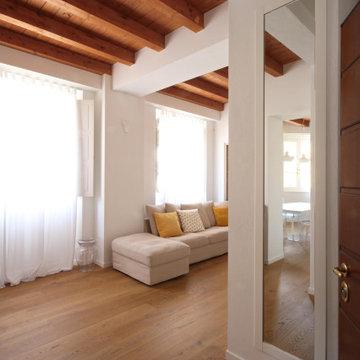
This is an example of a medium sized rural foyer in Milan with white walls, medium hardwood flooring, a single front door, a white front door, brown floors, exposed beams and panelled walls.
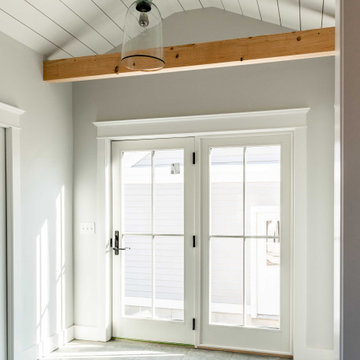
Located in a charming Scarborough neighborhood just minutes from the ocean, this 1,800 sq ft home packs a lot of personality into its small footprint. Carefully proportioned details on the exterior give the home a traditional aesthetic, making it look as though it’s been there for years. The main bedroom suite is on the first floor, and two bedrooms and a full guest bath fit comfortably on the second floor.
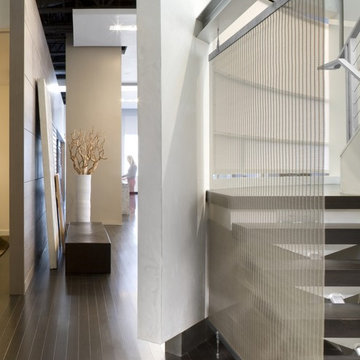
Modern loft design in Boston.
John Horner Photography.
Inspiration for a contemporary foyer in Boston with exposed beams and panelled walls.
Inspiration for a contemporary foyer in Boston with exposed beams and panelled walls.
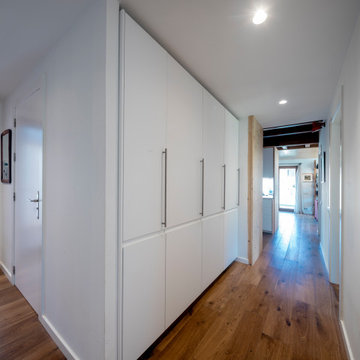
Casa prefabricada de madera con revestimiento de paneles de derivados de madera. Accesos de metaquilato translucido.
Medium sized classic foyer in Other with dark hardwood flooring, a pivot front door, a glass front door, exposed beams and panelled walls.
Medium sized classic foyer in Other with dark hardwood flooring, a pivot front door, a glass front door, exposed beams and panelled walls.
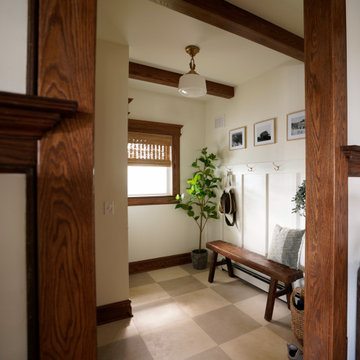
Photo of a small traditional boot room in New York with limestone flooring, a double front door, a black front door, exposed beams and panelled walls.
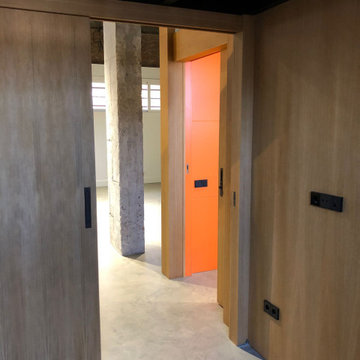
Entrada a loft, empleando juegos entre distintos materiales
Inspiration for an industrial foyer in Madrid with orange walls, concrete flooring, a sliding front door, grey floors, exposed beams and panelled walls.
Inspiration for an industrial foyer in Madrid with orange walls, concrete flooring, a sliding front door, grey floors, exposed beams and panelled walls.
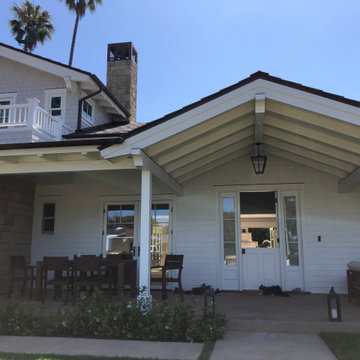
This is an example of a medium sized nautical front door in Santa Barbara with white walls, concrete flooring, a stable front door, a white front door, exposed beams and panelled walls.
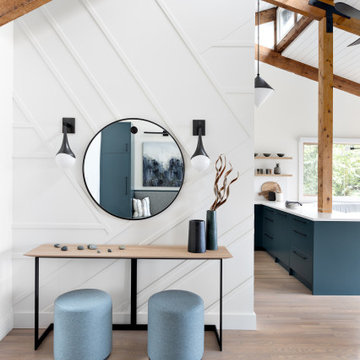
The new owners of this 1974 Post and Beam home originally contacted us for help furnishing their main floor living spaces. But it wasn’t long before these delightfully open minded clients agreed to a much larger project, including a full kitchen renovation. They were looking to personalize their “forever home,” a place where they looked forward to spending time together entertaining friends and family.
In a bold move, we proposed teal cabinetry that tied in beautifully with their ocean and mountain views and suggested covering the original cedar plank ceilings with white shiplap to allow for improved lighting in the ceilings. We also added a full height panelled wall creating a proper front entrance and closing off part of the kitchen while still keeping the space open for entertaining. Finally, we curated a selection of custom designed wood and upholstered furniture for their open concept living spaces and moody home theatre room beyond.
* This project has been featured in Western Living Magazine.
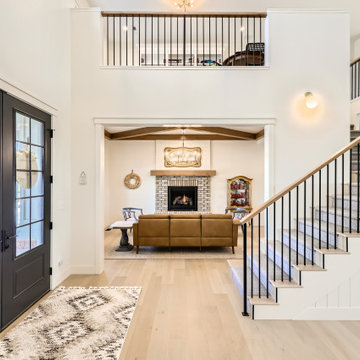
Inspiration for a large rural front door in Denver with white walls, light hardwood flooring, a double front door, a black front door, beige floors, exposed beams and panelled walls.
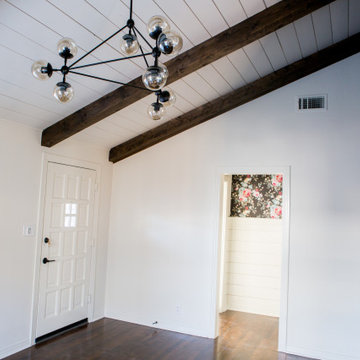
Welcome to a timeless and inviting modern farmhouse design, where the classic touch meets the contemporary twist. The gorgeous dark hardwood flooring creates a stunning contrast against the pristine white walls, bringing visual harmony and warmth to the space.
Entrance with Exposed Beams and Panelled Walls Ideas and Designs
1