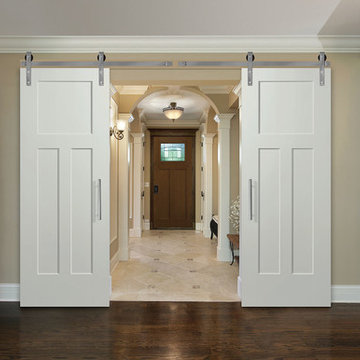Entrance with Feature Lighting Ideas and Designs
Refine by:
Budget
Sort by:Popular Today
21 - 40 of 2,595 photos
Item 1 of 2
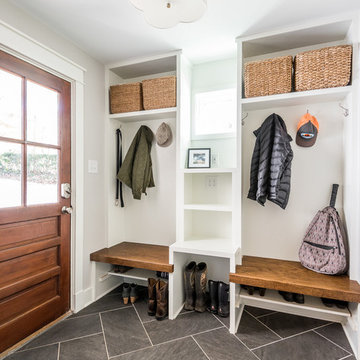
Design: Lesley Glotzl
Photo: Eastman Creative
This is an example of a boot room in Richmond with grey walls, porcelain flooring, a single front door, a medium wood front door, grey floors and feature lighting.
This is an example of a boot room in Richmond with grey walls, porcelain flooring, a single front door, a medium wood front door, grey floors and feature lighting.

Country hallway in Other with white walls, medium hardwood flooring, a single front door, a white front door, brown floors and feature lighting.
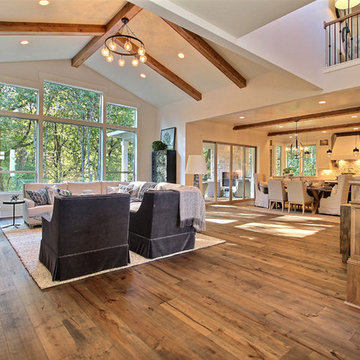
Paint by Sherwin Williams
Body Color - City Loft - SW 7631
Trim Color - Custom Color - SW 8975/3535
Master Suite & Guest Bath - Site White - SW 7070
Girls' Rooms & Bath - White Beet - SW 6287
Exposed Beams & Banister Stain - Banister Beige - SW 3128-B
Gas Fireplace by Heat & Glo
Flooring & Tile by Macadam Floor & Design
Hardwood by Kentwood Floors
Hardwood Product Originals Series - Plateau in Brushed Hard Maple
Kitchen Backsplash by Tierra Sol
Tile Product - Tencer Tiempo in Glossy Shadow
Kitchen Backsplash Accent by Walker Zanger
Tile Product - Duquesa Tile in Jasmine
Sinks by Decolav
Slab Countertops by Wall to Wall Stone Corp
Kitchen Quartz Product True North Calcutta
Master Suite Quartz Product True North Venato Extra
Girls' Bath Quartz Product True North Pebble Beach
All Other Quartz Product True North Light Silt
Windows by Milgard Windows & Doors
Window Product Style Line® Series
Window Supplier Troyco - Window & Door
Window Treatments by Budget Blinds
Lighting by Destination Lighting
Fixtures by Crystorama Lighting
Interior Design by Tiffany Home Design
Custom Cabinetry & Storage by Northwood Cabinets
Customized & Built by Cascade West Development
Photography by ExposioHDR Portland
Original Plans by Alan Mascord Design Associates
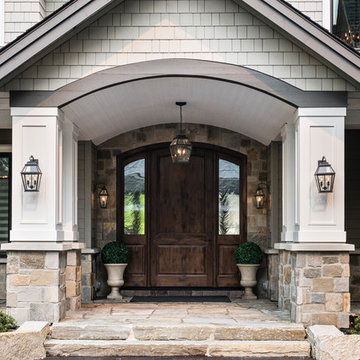
This is an example of a classic front door in Vancouver with a single front door, a dark wood front door and feature lighting.
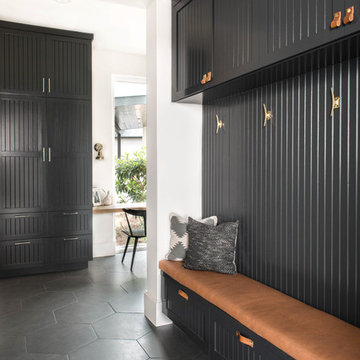
Design ideas for a contemporary boot room in Austin with grey walls, grey floors and feature lighting.
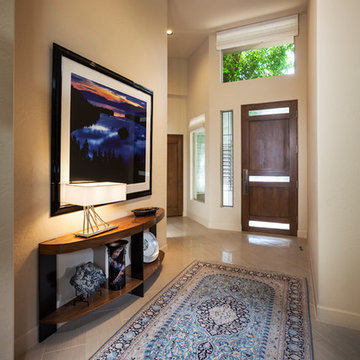
The art and rug in this entry reflect the homeowner's heritage and secondary home, making it a deeply personal space. The rich blues serve as the accent palette throughout the house.
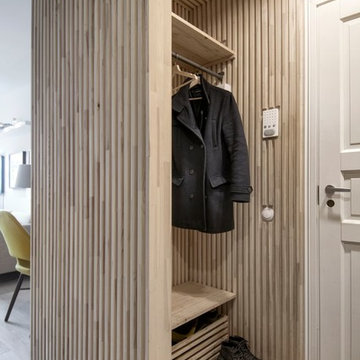
INT2architecture
Design ideas for a small scandinavian front door in Saint Petersburg with a single front door, a white front door and feature lighting.
Design ideas for a small scandinavian front door in Saint Petersburg with a single front door, a white front door and feature lighting.
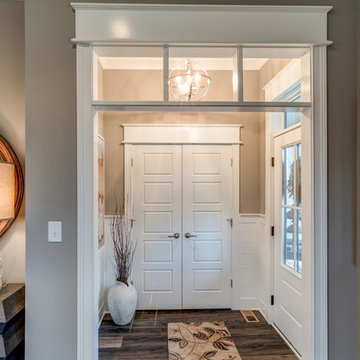
Transom windows above the entry way gives so much character to the home and makes for a great first impression.
Photo by: Thomas Graham
Interior Design by: Everything Home Designs
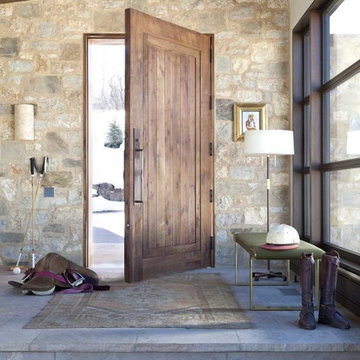
This is an example of a medium sized rustic entrance in Denver with a single front door, a medium wood front door and feature lighting.
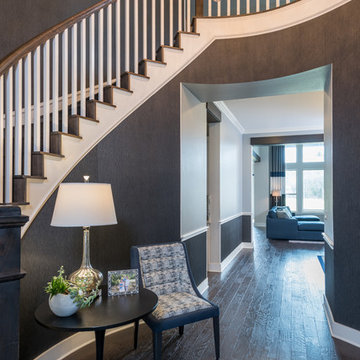
photographer: Michael Hunter
Inspiration for a contemporary entrance in Austin with feature lighting.
Inspiration for a contemporary entrance in Austin with feature lighting.
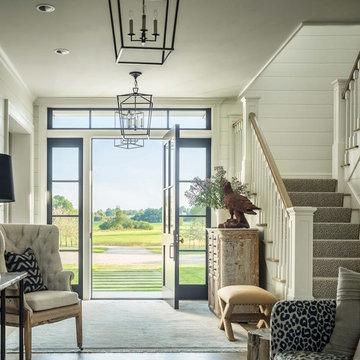
This is an example of a farmhouse front door in Burlington with white walls, a single front door, a black front door and feature lighting.
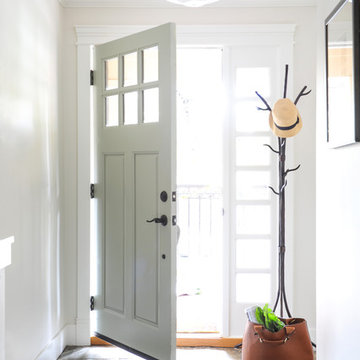
Our clients on this project, a busy young North Vancouver family, requested that we incorporate some important inherited family heirloom pieces into their spaces while keeping to an otherwise modern aesthetic. In order to successfully mix furniture of different styles and periods we kept the wood tones and colour palette consistent, working primarily with walnut and charcoal greys and accenting with bright orange for a bit of fun. The mix of an heirloom walnut dining table with some mid-century dining chairs, a Nelson bubble light fixture, and a few nature inspired pieces like the tree stump tables, make for a finished space that is indeed very modern. Interior design by Lori Steeves of Simply Home Decorating Inc., Photos by Tracey Ayton Photography
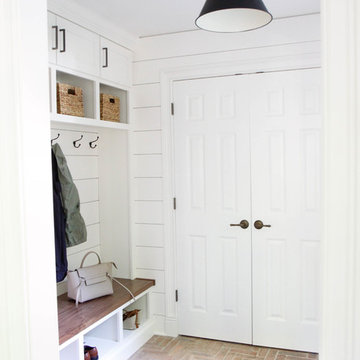
Design ideas for a farmhouse boot room in Chicago with white walls, brick flooring and feature lighting.
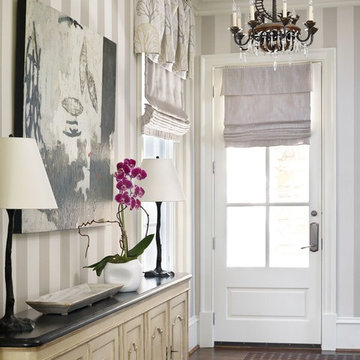
C. Weaks Interiors is a premier interior design firm with offices in Atlanta. Our reputation reflects a level of attention and service designed to make decorating your home as enjoyable as living in it.
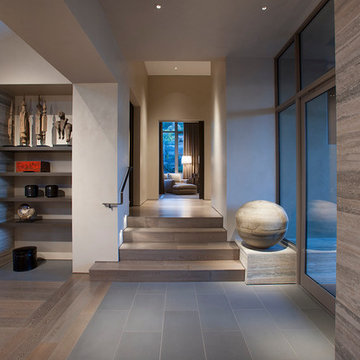
The primary goal for this project was to craft a modernist derivation of pueblo architecture. Set into a heavily laden boulder hillside, the design also reflects the nature of the stacked boulder formations. The site, located near local landmark Pinnacle Peak, offered breathtaking views which were largely upward, making proximity an issue. Maintaining southwest fenestration protection and maximizing views created the primary design constraint. The views are maximized with careful orientation, exacting overhangs, and wing wall locations. The overhangs intertwine and undulate with alternating materials stacking to reinforce the boulder strewn backdrop. The elegant material palette and siting allow for great harmony with the native desert.
The Elegant Modern at Estancia was the collaboration of many of the Valley's finest luxury home specialists. Interiors guru David Michael Miller contributed elegance and refinement in every detail. Landscape architect Russ Greey of Greey | Pickett contributed a landscape design that not only complimented the architecture, but nestled into the surrounding desert as if always a part of it. And contractor Manship Builders -- Jim Manship and project manager Mark Laidlaw -- brought precision and skill to the construction of what architect C.P. Drewett described as "a watch."
Project Details | Elegant Modern at Estancia
Architecture: CP Drewett, AIA, NCARB
Builder: Manship Builders, Carefree, AZ
Interiors: David Michael Miller, Scottsdale, AZ
Landscape: Greey | Pickett, Scottsdale, AZ
Photography: Dino Tonn, Scottsdale, AZ
Publications:
"On the Edge: The Rugged Desert Landscape Forms the Ideal Backdrop for an Estancia Home Distinguished by its Modernist Lines" Luxe Interiors + Design, Nov/Dec 2015.
Awards:
2015 PCBC Grand Award: Best Custom Home over 8,000 sq. ft.
2015 PCBC Award of Merit: Best Custom Home over 8,000 sq. ft.
The Nationals 2016 Silver Award: Best Architectural Design of a One of a Kind Home - Custom or Spec
2015 Excellence in Masonry Architectural Award - Merit Award
Photography: Dino Tonn
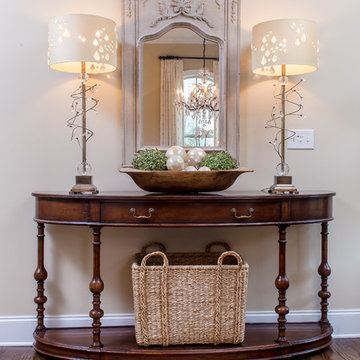
This is an example of a medium sized classic foyer in Atlanta with beige walls, dark hardwood flooring, a double front door, a dark wood front door, brown floors and feature lighting.
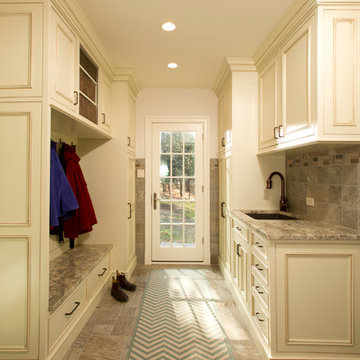
This is an example of a medium sized traditional boot room in DC Metro with beige walls, porcelain flooring, brown floors and feature lighting.
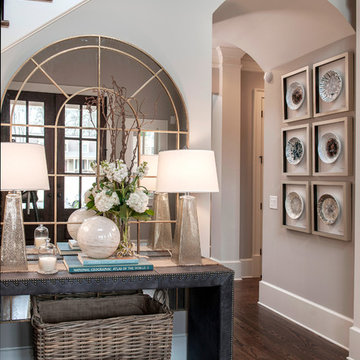
Woodie Williams
This is an example of a large classic foyer in Atlanta with grey walls, dark hardwood flooring, a double front door, a dark wood front door, brown floors and feature lighting.
This is an example of a large classic foyer in Atlanta with grey walls, dark hardwood flooring, a double front door, a dark wood front door, brown floors and feature lighting.
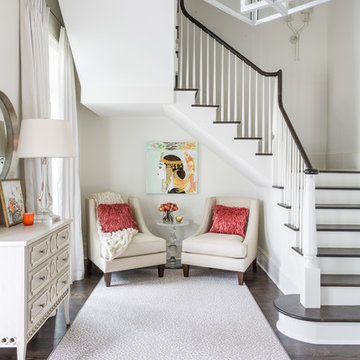
Photo of a medium sized classic foyer in New Orleans with white walls, dark hardwood flooring and feature lighting.
Entrance with Feature Lighting Ideas and Designs
2
