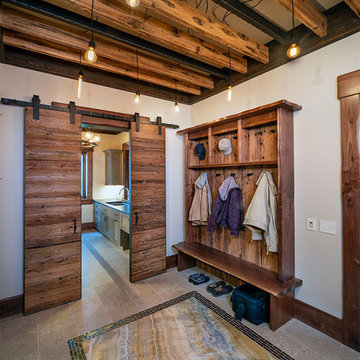Entrance with Granite Flooring and Tatami Flooring Ideas and Designs
Refine by:
Budget
Sort by:Popular Today
1 - 20 of 665 photos
Item 1 of 3
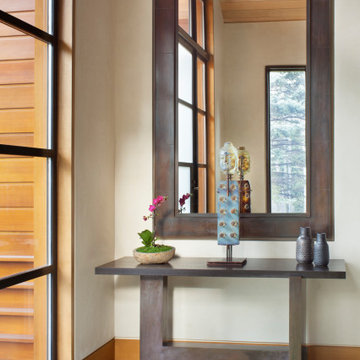
Our Aspen studio believes in designing homes that are in harmony with the surrounding nature, and this gorgeous home is a shining example of our holistic design philosophy. In each room, we used beautiful tones of wood, neutrals, and earthy colors to sync with the natural colors outside. Soft furnishings and elegant decor lend a luxe element to the space. We also added a mini table tennis table for recreation. A large fireplace, thoughtfully placed mirrors and artworks, and well-planned lighting designs create a harmonious vibe in this stunning home.
---
Joe McGuire Design is an Aspen and Boulder interior design firm bringing a uniquely holistic approach to home interiors since 2005.
For more about Joe McGuire Design, see here: https://www.joemcguiredesign.com/
To learn more about this project, see here:
https://www.joemcguiredesign.com/bay-street

Driveway to Front Entry Pavilion.
Built by Crestwood Construction.
Photo by Jeff Freeman.
This is an example of a medium sized modern entrance in Sacramento with white walls, granite flooring, a single front door, a dark wood front door and black floors.
This is an example of a medium sized modern entrance in Sacramento with white walls, granite flooring, a single front door, a dark wood front door and black floors.
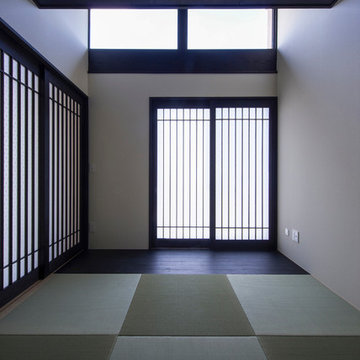
World-inspired hallway in Nagoya with white walls, a sliding front door and tatami flooring.

This sleek contemporary design capitalizes upon the Dutch Haus wide plank vintage oak floors. A geometric chandelier mirrors the architectural block ceiling with custom hidden lighting, in turn mirroring an exquisitely polished stone fireplace. Floor: 7” wide-plank Vintage French Oak | Rustic Character | DutchHaus® Collection smooth surface | nano-beveled edge | color Erin Grey | Satin Hardwax Oil. For more information please email us at: sales@signaturehardwoods.com

Martis Camp Home: Entry Way and Front Door
House built with Savant control system, Lutron Homeworks lighting and shading system. Ruckus Wireless access points. Surgex power protection. In-wall iPads control points. Remote cameras. Climate control: temperature and humidity.

Photo of a medium sized contemporary foyer in Tokyo with yellow walls, granite flooring and grey floors.

Michelle Peek Photography
Large contemporary boot room in Toronto with white walls, granite flooring, a single front door and a medium wood front door.
Large contemporary boot room in Toronto with white walls, granite flooring, a single front door and a medium wood front door.

株式会社 五条建設
Small world-inspired hallway in Other with granite flooring, a sliding front door, a light wood front door, beige walls and grey floors.
Small world-inspired hallway in Other with granite flooring, a sliding front door, a light wood front door, beige walls and grey floors.
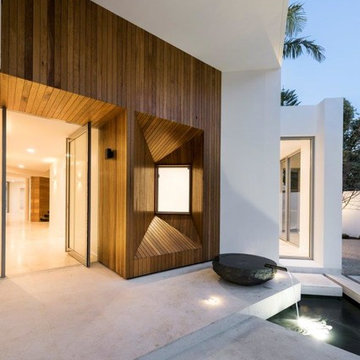
Dmax Photography
Modern entrance in Perth with white walls, granite flooring, a pivot front door and a light wood front door.
Modern entrance in Perth with white walls, granite flooring, a pivot front door and a light wood front door.

Inspiration for a large contemporary front door in Seattle with white walls, granite flooring, a single front door, a dark wood front door and grey floors.
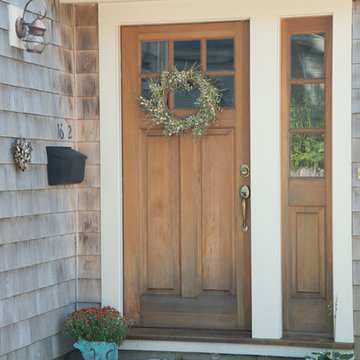
The Abraham Knowlton House (c. 1725) was nearly demolished to make room for the expansion of a nearby commercial building. Thankfully, this historic home was saved from that fate after surviving a long, drawn out battle. When we began the project, the building was in a lamentable state of disrepair due to long-term neglect. Before we could begin on the restoration and renovation of the house proper, we needed to raise the entire structure in order to repair and fortify the foundation. The design project was substantial, involving the transformation of this historic house into beautiful and yet highly functional condominiums. The final design brought this home back to its original, stately appearance while giving it a new lease on life as a home for multiple families.
Winner, 2003 Mary P. Conley Award for historic home restoration and preservation
Photo Credit: Cynthia August
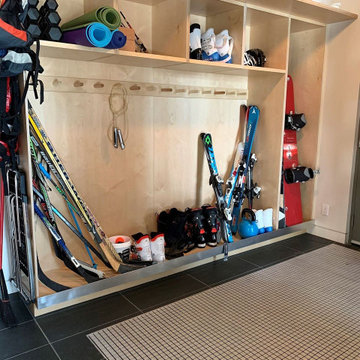
getting into the lower floor means you've likely come from the pond, the ski hill, snow shoeing etc
therefore the inset grill keeps the house clean and tidy
up to 25 lbs of dirt a year are removed from these grill pans
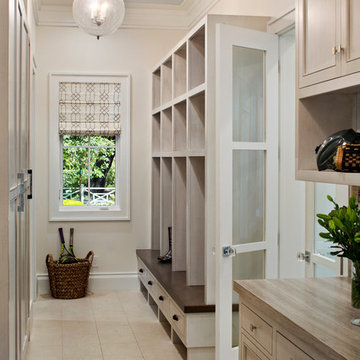
Bernard Andre'
This is an example of a classic boot room in San Francisco with granite flooring and white walls.
This is an example of a classic boot room in San Francisco with granite flooring and white walls.
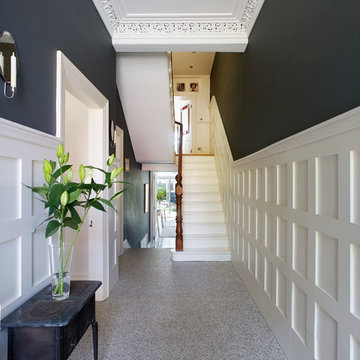
Barbara Eagan
This is an example of a medium sized traditional hallway in Dublin with grey walls, granite flooring and a single front door.
This is an example of a medium sized traditional hallway in Dublin with grey walls, granite flooring and a single front door.
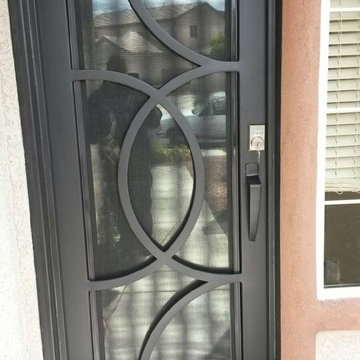
Modern simple entry door
Photo of a small modern front door in Las Vegas with white walls, granite flooring, a single front door and a black front door.
Photo of a small modern front door in Las Vegas with white walls, granite flooring, a single front door and a black front door.
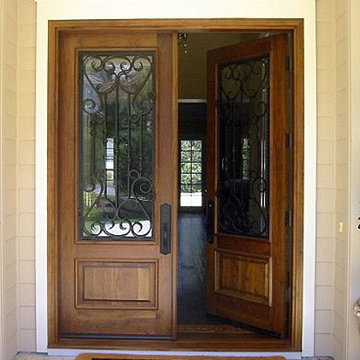
A flat arch, double dark wood front door with decorative wrought iron adorning the glass panels.
Product Number: WI 6014a
Large traditional front door in Los Angeles with a double front door, a dark wood front door, beige walls and granite flooring.
Large traditional front door in Los Angeles with a double front door, a dark wood front door, beige walls and granite flooring.
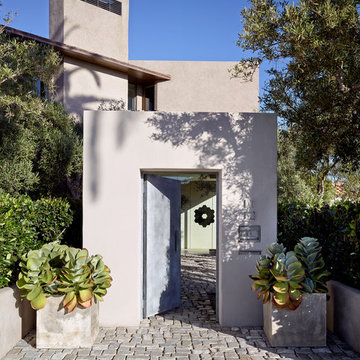
Photography by Werner Segarra
Design ideas for a mediterranean front door in San Diego with beige walls, a single front door, granite flooring and a metal front door.
Design ideas for a mediterranean front door in San Diego with beige walls, a single front door, granite flooring and a metal front door.
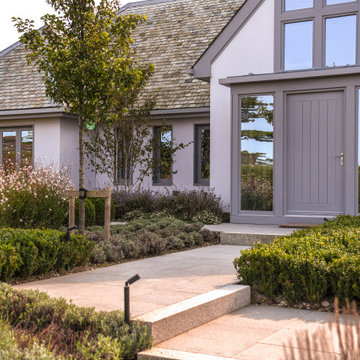
Photo of a medium sized beach style front door in Cornwall with granite flooring, a single front door, a grey front door and grey floors.
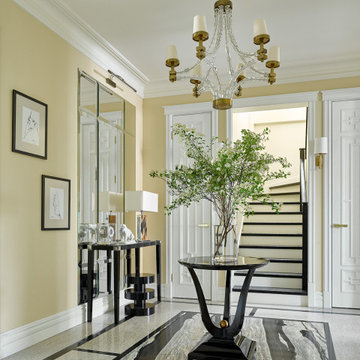
Design ideas for a large traditional foyer in Moscow with yellow walls, granite flooring, a double front door and black floors.
Entrance with Granite Flooring and Tatami Flooring Ideas and Designs
1
