Entrance with Green Walls and a Dark Wood Front Door Ideas and Designs
Refine by:
Budget
Sort by:Popular Today
161 - 180 of 188 photos
Item 1 of 3
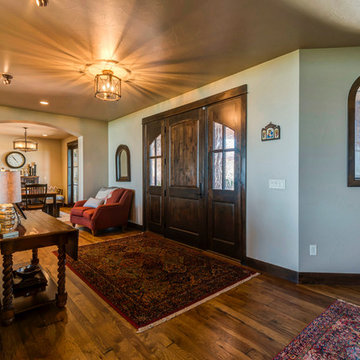
Medium sized traditional foyer in Denver with green walls, medium hardwood flooring, a single front door, a dark wood front door and brown floors.
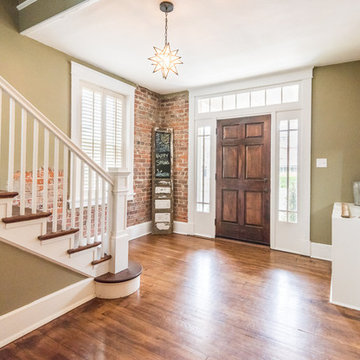
Inspiration for a large classic front door in Richmond with green walls, medium hardwood flooring, a single front door, a dark wood front door and brown floors.
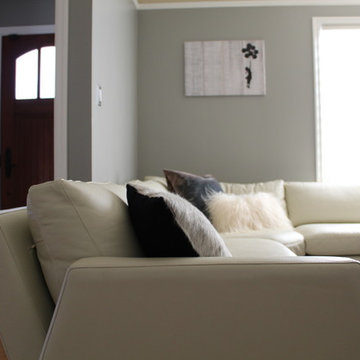
Medium sized modern entrance in Portland with green walls, medium hardwood flooring, a single front door and a dark wood front door.
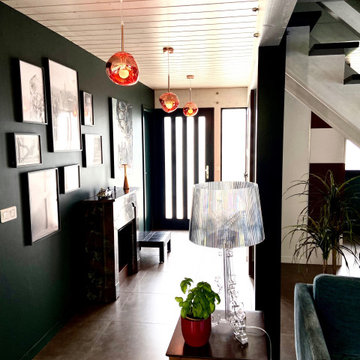
This is an example of a medium sized contemporary hallway in Grenoble with green walls, ceramic flooring, a double front door, a dark wood front door, beige floors and a timber clad ceiling.
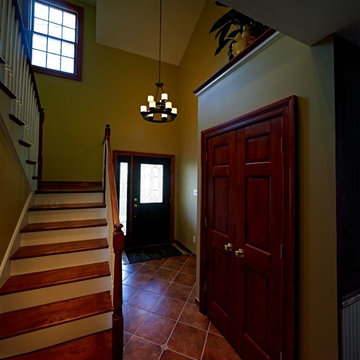
Design ideas for a contemporary foyer in Philadelphia with green walls, ceramic flooring, a single front door and a dark wood front door.
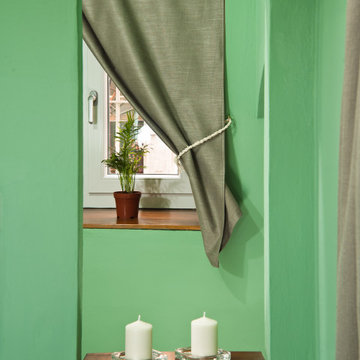
Committenti: Fabio & Ilaria. Ripresa fotografica: impiego obiettivo 50mm su pieno formato; macchina su treppiedi con allineamento ortogonale dell'inquadratura; impiego luce naturale esistente con l'ausilio di luci flash e luci continue 5500°K. Post-produzione: aggiustamenti base immagine; fusione manuale di livelli con differente esposizione per produrre un'immagine ad alto intervallo dinamico ma realistica; rimozione elementi di disturbo. Obiettivo commerciale: realizzazione fotografie di complemento ad annunci su siti web di affitti come Airbnb, Booking, eccetera; pubblicità su social network.
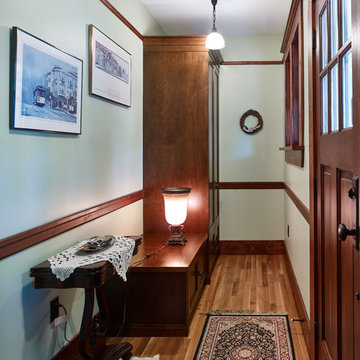
Fir door and fir windows with a fir trim around this small entry way to give guests a warm welcome.
Design ideas for a small classic front door in Vancouver with green walls, dark hardwood flooring, a single front door and a dark wood front door.
Design ideas for a small classic front door in Vancouver with green walls, dark hardwood flooring, a single front door and a dark wood front door.
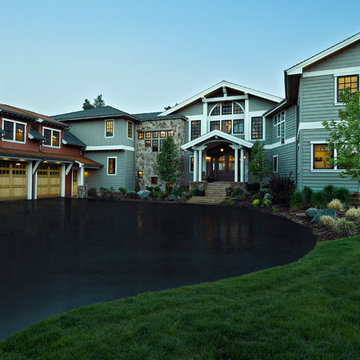
This is an example of a large traditional front door in Denver with green walls, limestone flooring, a double front door and a dark wood front door.
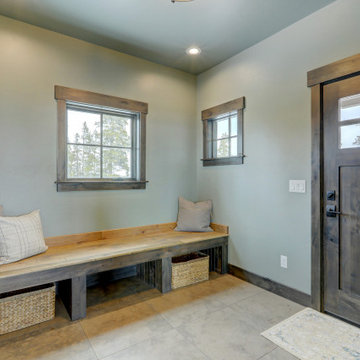
Entry Bench with Storage
Photo of a large classic foyer in Denver with green walls, limestone flooring, a single front door, a dark wood front door and brown floors.
Photo of a large classic foyer in Denver with green walls, limestone flooring, a single front door, a dark wood front door and brown floors.
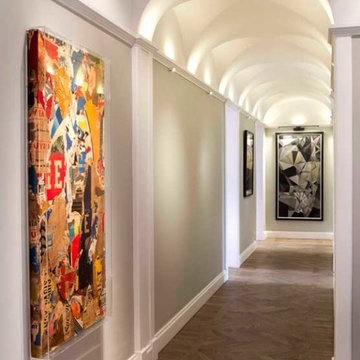
Inspiration for a large classic hallway in Stockholm with green walls, medium hardwood flooring, a single front door, a dark wood front door and brown floors.
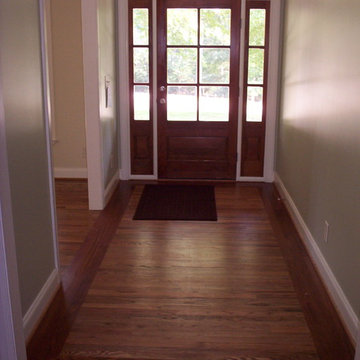
This is an example of a medium sized traditional entrance in Birmingham with green walls, dark hardwood flooring, a double front door and a dark wood front door.
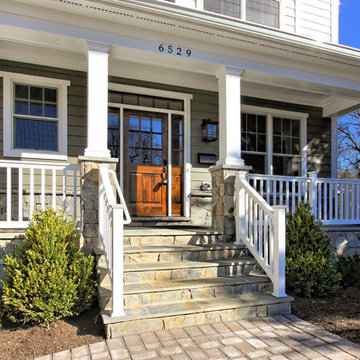
Staging by Room-by-Room/McNair Bishop.
This is an example of a medium sized traditional front door in DC Metro with green walls, a single front door and a dark wood front door.
This is an example of a medium sized traditional front door in DC Metro with green walls, a single front door and a dark wood front door.
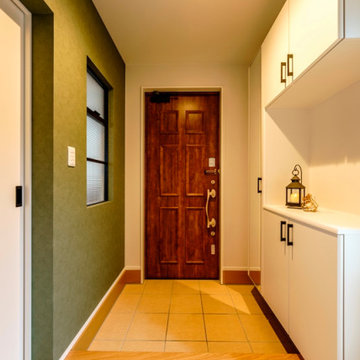
Hallway in Other with green walls, plywood flooring, a single front door, a dark wood front door, brown floors, a wallpapered ceiling and wallpapered walls.
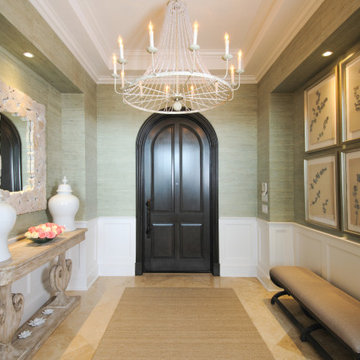
Inspiration for a large classic front door in Miami with green walls, a single front door, a dark wood front door, beige floors, a drop ceiling and wallpapered walls.
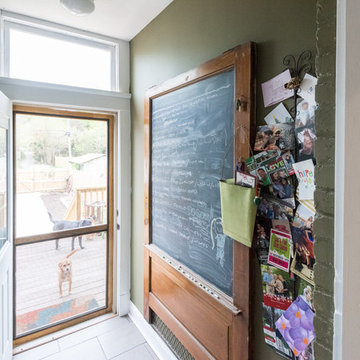
Large traditional foyer in Richmond with green walls, medium hardwood flooring, a single front door, a dark wood front door and brown floors.
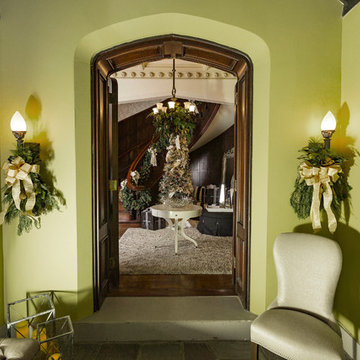
Interiors by Connie Dean, Ethan Allen upholstery and casegood furnishings, area rugs, mirrors, lamps and accents.
Fresh Greens, Holiday Trees, Garlands, and Swags by Beth Kautzman-Lauter, Glendale Florist.
Professional Photographs by
RVP Photography, Ross Van Pelt.
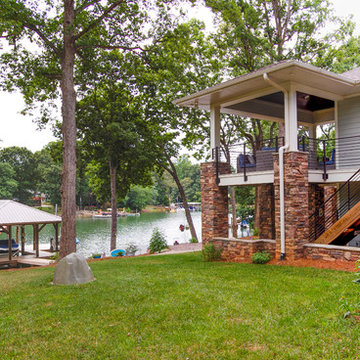
Lake Entry.
The Terrace wraps around the house to keep a open stair off the main view of the backyard. It also serves as a connection to the Garage, dock access and Lake Bath below.
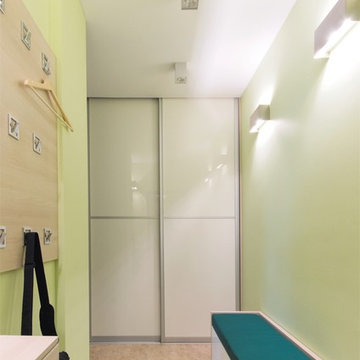
Реализованная прихожая-коридор в квартире для семьи из 4-х человек.
Полностью перепланировав коридор и немного уменьшив одну из спален, мы получили обособленную зону прихожей и просторную двустороннюю гардеробную для всей семьи (кирпичный куб в коридоре).
Эффект гладких стен достигнут благодаря выровненным стенам и финишному стеклохолсту, окрашенному водоэмульсионной краской. Фотопечать также выполнена на стеклохолсте. Двери российской фабрики, для экономии пространства часть из которых в системах-пенал. Облицовка гардеробной бетонными кирпичиками с угловыми элементами для большей достоверности. Вся мебель на заказ по индивидуальным эскизам. На полу мы постелили кварц-виниловую клеевую плитку.
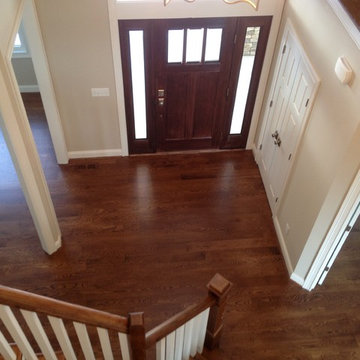
This craftsman style stair case features stained posts and rails with white painted posts and stained steps with white painted risers. The front door is a three panel craftsman stained wood complete with transom and sidelight windows.
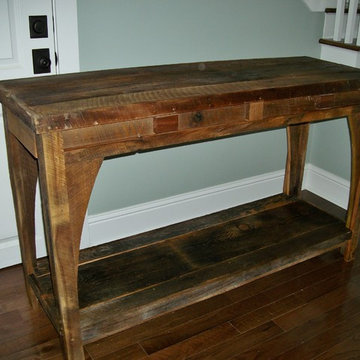
A barn wood accent table that was custom built for the foyer of this guest house. The barn wood is rich in color and has a rustic look, you can see the saw marks and weathering on the wood. The door behind this table is for storage under the stairs.
Entrance with Green Walls and a Dark Wood Front Door Ideas and Designs
9