Entrance with Green Walls and Concrete Flooring Ideas and Designs
Refine by:
Budget
Sort by:Popular Today
21 - 40 of 103 photos
Item 1 of 3
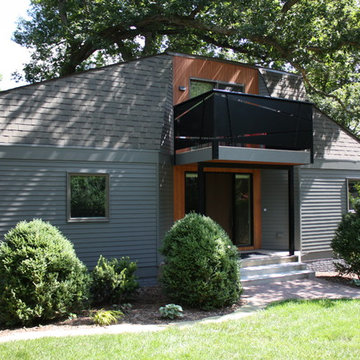
Front entry
Inspiration for a small retro front door in Cedar Rapids with green walls, concrete flooring, a single front door, a medium wood front door and grey floors.
Inspiration for a small retro front door in Cedar Rapids with green walls, concrete flooring, a single front door, a medium wood front door and grey floors.
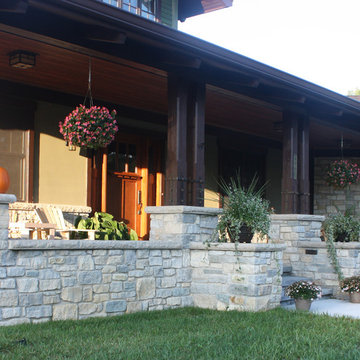
Photo of a large traditional front door in St Louis with green walls, concrete flooring, a single front door, grey floors and a dark wood front door.
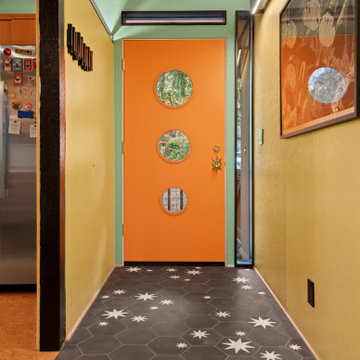
Design ideas for a retro entrance in Other with green walls, concrete flooring, a single front door, an orange front door, grey floors and a wood ceiling.
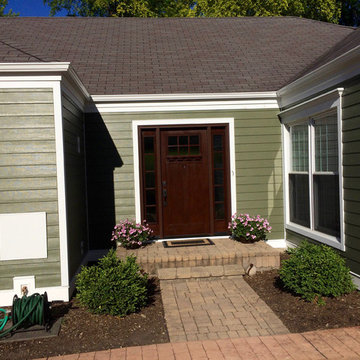
James Hardie Siding, Wheaton, IL remodeled home. Siding & Windows Group installed James HardiePlank Select Cedarmill Siding in ColorPlus Color Mountain Sage and HardieTrim Smooth Boards in Arctic White. Also replaced Windows with Simonton Windows and Front Entry Door with ProVia Signet Front Entry Door Full Wood Frame with Sidelights.
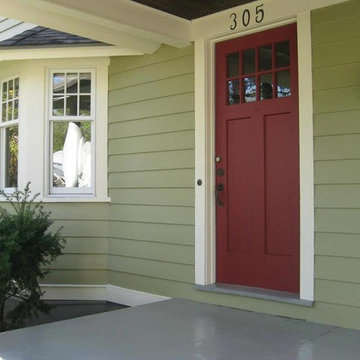
This is an example of a front door in Philadelphia with green walls, concrete flooring, a single front door and a red front door.
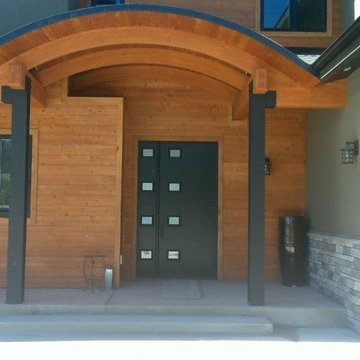
Buena Vista Builders, Inc.
This is an example of a medium sized contemporary front door in Other with green walls, concrete flooring, a single front door and a black front door.
This is an example of a medium sized contemporary front door in Other with green walls, concrete flooring, a single front door and a black front door.
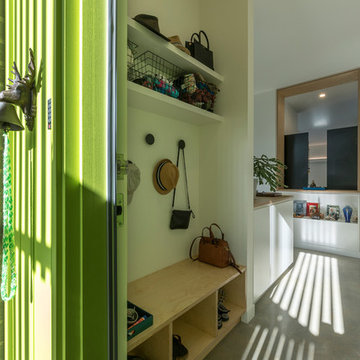
Ben Wrigley
Inspiration for a small contemporary foyer in Canberra - Queanbeyan with green walls, concrete flooring, a single front door, a green front door and grey floors.
Inspiration for a small contemporary foyer in Canberra - Queanbeyan with green walls, concrete flooring, a single front door, a green front door and grey floors.
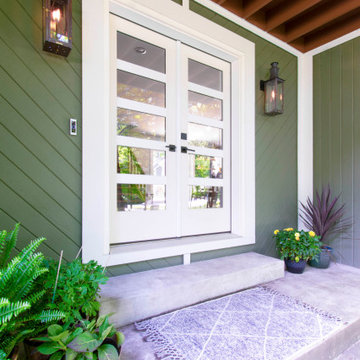
This exciting ‘whole house’ project began when a couple contacted us while house shopping. They found a 1980s contemporary colonial in Delafield with a great wooded lot on Nagawicka Lake. The kitchen and bathrooms were outdated but it had plenty of space and potential.
We toured the home, learned about their design style and dream for the new space. The goal of this project was to create a contemporary space that was interesting and unique. Above all, they wanted a home where they could entertain and make a future.
At first, the couple thought they wanted to remodel only the kitchen and master suite. But after seeing Kowalske Kitchen & Bath’s design for transforming the entire house, they wanted to remodel it all. The couple purchased the home and hired us as the design-build-remodel contractor.
First Floor Remodel
The biggest transformation of this home is the first floor. The original entry was dark and closed off. By removing the dining room walls, we opened up the space for a grand entry into the kitchen and dining room. The open-concept kitchen features a large navy island, blue subway tile backsplash, bamboo wood shelves and fun lighting.
On the first floor, we also turned a bathroom/sauna into a full bathroom and powder room. We were excited to give them a ‘wow’ powder room with a yellow penny tile wall, floating bamboo vanity and chic geometric cement tile floor.
Second Floor Remodel
The second floor remodel included a fireplace landing area, master suite, and turning an open loft area into a bedroom and bathroom.
In the master suite, we removed a large whirlpool tub and reconfigured the bathroom/closet space. For a clean and classic look, the couple chose a black and white color pallet. We used subway tile on the walls in the large walk-in shower, a glass door with matte black finish, hexagon tile on the floor, a black vanity and quartz counters.
Flooring, trim and doors were updated throughout the home for a cohesive look.
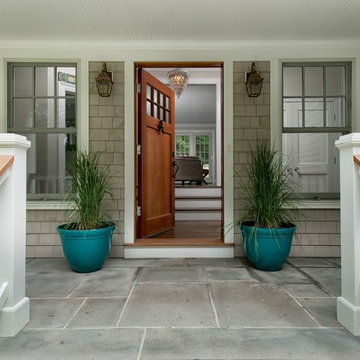
Design ideas for a medium sized classic front door in New York with green walls, concrete flooring, a pivot front door and a medium wood front door.

The new entry addition sports charred wood columns leading to a nw interior stairway connecting the main level on the 2nd floor. There used to be an exterior stair that rotted. Interior shots to follow.
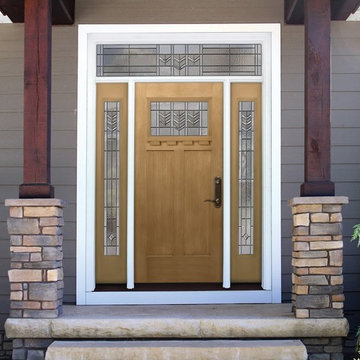
This is an example of a medium sized traditional front door in Chicago with concrete flooring, a single front door, a light wood front door and green walls.
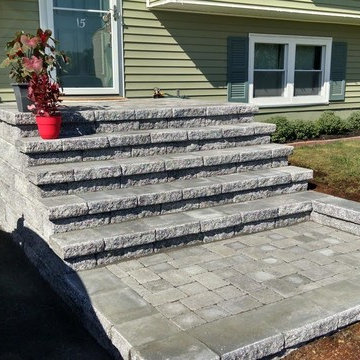
Inspiration for a medium sized classic front door in New York with green walls, concrete flooring, a single front door, a white front door and grey floors.
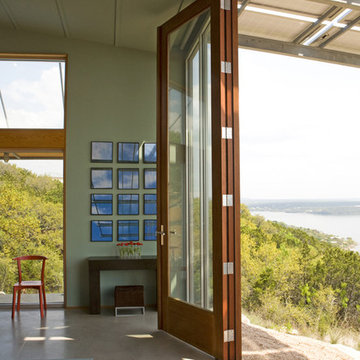
Photo of a small contemporary front door in Austin with green walls, concrete flooring, a double front door and a medium wood front door.
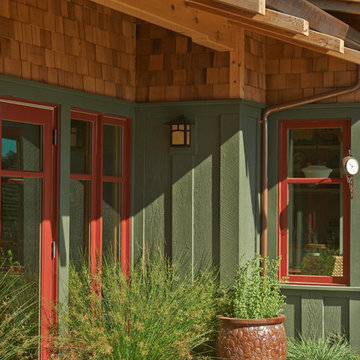
Kris Knutson
Design ideas for a classic front door in San Francisco with green walls, concrete flooring, a single front door and a glass front door.
Design ideas for a classic front door in San Francisco with green walls, concrete flooring, a single front door and a glass front door.
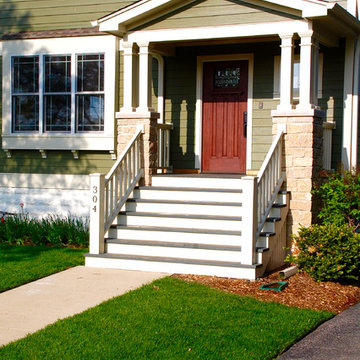
Arlington Heights, IL Farm House Style Home completed by Siding & Windows Group in James HardieShingle Siding and HardiePlank Select Cedarmill Lap Siding in ColorPlus Technology Color Mountain Sage and HardieTrim Smooth Boards in ColorPlus Technology Color Sail Cloth. Also remodeled Front Entry with HardiePlank Select Cedarmill Siding in Mountain Sage, Roof, Columns and Railing. Lastly, Replaced Windows with Marvin Ultimate Windows.
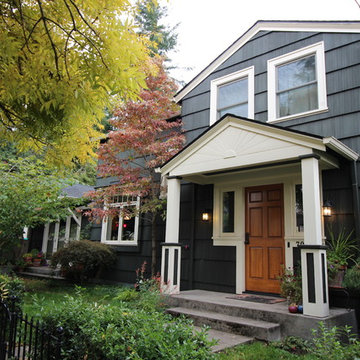
The Cyclopian, out-of-scale window above the front door was replaced with two smaller windows that work proportionally better with the house. The curved steps gave way to new rectangular ones, and to add three-dimensionality, the entire entry way was extruded from the wall to form a small front porch, protecting users from the elements, as well as adding visual depth. Photo by Optic Verve LLC.
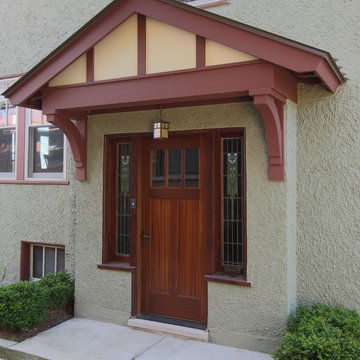
Design by Alan Halvorsen, Photography by Warren Johnson
Photo of a classic front door in Boston with green walls, concrete flooring, a single front door, a medium wood front door and grey floors.
Photo of a classic front door in Boston with green walls, concrete flooring, a single front door, a medium wood front door and grey floors.
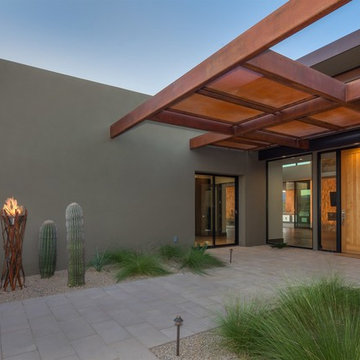
Inspiration for a large modern front door in Phoenix with green walls, concrete flooring, a single front door and a light wood front door.
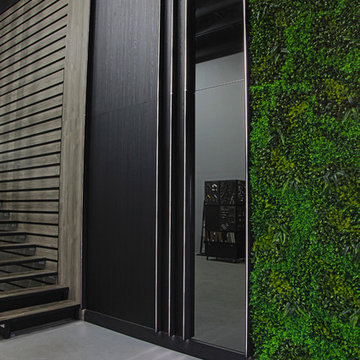
Design ideas for a large contemporary hallway in Miami with green walls, concrete flooring, a single front door, a black front door and grey floors.
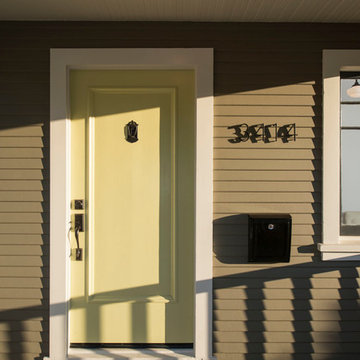
A classic 1922 California bungalow in the historic Jefferson Park neighborhood of Los Angeles restored and enlarged by Tim Braseth of ArtCraft Homes completed in 2015. Originally a 2 bed/1 bathroom cottage, it was enlarged with the addition of a new kitchen wing and master suite for a total of 3 bedrooms and 2 baths. Original vintage details such as a Batchelder tile fireplace and Douglas Fir flooring are complemented by an all-new vintage-style kitchen with butcher block countertops, hex-tiled bathrooms with beadboard wainscoting, original clawfoot tub, subway tile master shower, and French doors leading to a redwood deck overlooking a fully-fenced and gated backyard. The new en suite master retreat features a vaulted ceiling, walk-in closet, and French doors to the backyard deck. Remodeled by ArtCraft Homes. Staged by ArtCraft Collection. Photography by Larry Underhill.
Entrance with Green Walls and Concrete Flooring Ideas and Designs
2