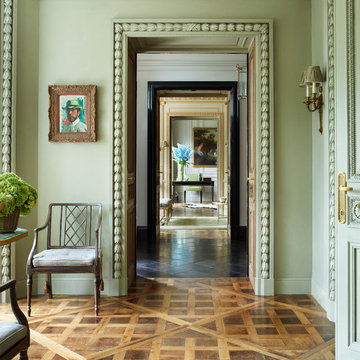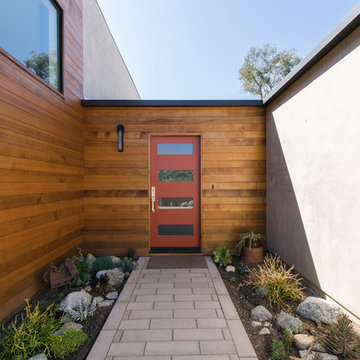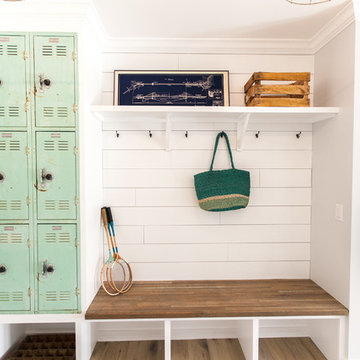Entrance with Grey Walls and Green Walls Ideas and Designs
Refine by:
Budget
Sort by:Popular Today
1 - 20 of 23,745 photos
Item 1 of 3

This Jersey farmhouse, with sea views and rolling landscapes has been lovingly extended and renovated by Todhunter Earle who wanted to retain the character and atmosphere of the original building. The result is full of charm and features Randolph Limestone with bespoke elements.
Photographer: Ray Main

Photo of a country boot room in Surrey with green walls, brick flooring, red floors, tongue and groove walls and wallpapered walls.

Design ideas for a traditional entrance in London with grey walls, a single front door, a black front door, multi-coloured floors, wainscoting and a dado rail.

This is an example of a victorian hallway in London with grey walls, multi-coloured floors and wainscoting.

Simon Upton
Design ideas for a classic foyer in London with green walls and medium hardwood flooring.
Design ideas for a classic foyer in London with green walls and medium hardwood flooring.

Angle Eye Photography
Photo of a large traditional boot room in Philadelphia with brick flooring, grey walls, a single front door and a white front door.
Photo of a large traditional boot room in Philadelphia with brick flooring, grey walls, a single front door and a white front door.

A custom dog grooming station and mudroom. Photography by Aaron Usher III.
Large traditional boot room in Providence with grey walls, slate flooring, grey floors and a vaulted ceiling.
Large traditional boot room in Providence with grey walls, slate flooring, grey floors and a vaulted ceiling.

This is an example of a large traditional boot room in Chicago with green walls, porcelain flooring, white floors and tongue and groove walls.

This is an example of a country boot room in Minneapolis with grey walls, a single front door, a glass front door and black floors.

a good dog hanging out
This is an example of a medium sized classic boot room in Chicago with ceramic flooring, black floors and grey walls.
This is an example of a medium sized classic boot room in Chicago with ceramic flooring, black floors and grey walls.

Inspiration for a rural boot room in Boston with grey walls, brick flooring and red floors.

Christian J Anderson Photography
Design ideas for a medium sized modern foyer in Seattle with grey walls, a single front door, a dark wood front door, medium hardwood flooring, brown floors and feature lighting.
Design ideas for a medium sized modern foyer in Seattle with grey walls, a single front door, a dark wood front door, medium hardwood flooring, brown floors and feature lighting.

Design ideas for a large modern front door in Los Angeles with grey walls, concrete flooring, a pivot front door and a metal front door.

Medium sized contemporary front door in Los Angeles with grey walls, a single front door and a red front door.

Professionally Staged by Ambience at Home
http://ambiance-athome.com/
Professionally Photographed by SpaceCrafting
http://spacecrafting.com

We laid mosaic floor tiles in the hallway of this Isle of Wight holiday home, redecorated, changed the ironmongery & added panelling and bench seats.
Inspiration for a large classic vestibule in Other with grey walls, ceramic flooring, a single front door, a blue front door, multi-coloured floors and panelled walls.
Inspiration for a large classic vestibule in Other with grey walls, ceramic flooring, a single front door, a blue front door, multi-coloured floors and panelled walls.

Winner of the 2018 Tour of Homes Best Remodel, this whole house re-design of a 1963 Bennet & Johnson mid-century raised ranch home is a beautiful example of the magic we can weave through the application of more sustainable modern design principles to existing spaces.
We worked closely with our client on extensive updates to create a modernized MCM gem.

Emma Lewis
Design ideas for a large traditional boot room in Surrey with green walls, brick flooring and orange floors.
Design ideas for a large traditional boot room in Surrey with green walls, brick flooring and orange floors.

This entry way is truly luxurious with a charming locker system with drawers below and cubbies over head, the catch all with a cabinet and drawer (so keys and things will always have a home), and the herringbone installed tile on the floor make this space super convenient for families on the go with all your belongings right where you need them.

Ace and Whim Photography
Designed and Staged by Fallon Liles
Inspiration for a medium sized traditional boot room in Phoenix with grey walls and light hardwood flooring.
Inspiration for a medium sized traditional boot room in Phoenix with grey walls and light hardwood flooring.
Entrance with Grey Walls and Green Walls Ideas and Designs
1