Entrance with Green Walls and Multi-coloured Walls Ideas and Designs
Refine by:
Budget
Sort by:Popular Today
1 - 20 of 4,686 photos
Item 1 of 3

Photo of a country boot room in Surrey with green walls, brick flooring, red floors, tongue and groove walls and wallpapered walls.

Entry Stair Hall with gallery wall, view to Living Room with gilded citrus peel wall sculpture. Interior Architecture + Design by Lisa Tharp.
Photography by Michael J. Lee

This is an example of a medium sized classic foyer in Austin with green walls, medium hardwood flooring, a single front door and a medium wood front door.

The clients bought a new construction house in Bay Head, NJ with an architectural style that was very traditional and quite formal, not beachy. For our design process I created the story that the house was owned by a successful ship captain who had traveled the world and brought back furniture and artifacts for his home. The furniture choices were mainly based on English style pieces and then we incorporated a lot of accessories from Asia and Africa. The only nod we really made to “beachy” style was to do some art with beach scenes and/or bathing beauties (original painting in the study) (vintage series of black and white photos of 1940’s bathing scenes, not shown) ,the pillow fabric in the family room has pictures of fish on it , the wallpaper in the study is actually sand dollars and we did a seagull wallpaper in the downstairs bath (not shown).

Large rural entrance in Chicago with multi-coloured walls, slate flooring, black floors and wainscoting.

This cozy lake cottage skillfully incorporates a number of features that would normally be restricted to a larger home design. A glance of the exterior reveals a simple story and a half gable running the length of the home, enveloping the majority of the interior spaces. To the rear, a pair of gables with copper roofing flanks a covered dining area that connects to a screened porch. Inside, a linear foyer reveals a generous staircase with cascading landing. Further back, a centrally placed kitchen is connected to all of the other main level entertaining spaces through expansive cased openings. A private study serves as the perfect buffer between the homes master suite and living room. Despite its small footprint, the master suite manages to incorporate several closets, built-ins, and adjacent master bath complete with a soaker tub flanked by separate enclosures for shower and water closet. Upstairs, a generous double vanity bathroom is shared by a bunkroom, exercise space, and private bedroom. The bunkroom is configured to provide sleeping accommodations for up to 4 people. The rear facing exercise has great views of the rear yard through a set of windows that overlook the copper roof of the screened porch below.
Builder: DeVries & Onderlinde Builders
Interior Designer: Vision Interiors by Visbeen
Photographer: Ashley Avila Photography
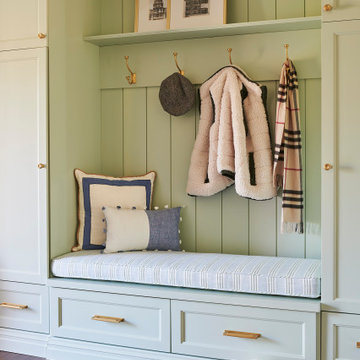
Design ideas for a traditional entrance in New York with green walls, medium hardwood flooring and tongue and groove walls.

Photo of a small traditional boot room in Burlington with green walls, porcelain flooring, a single front door, a white front door and grey floors.
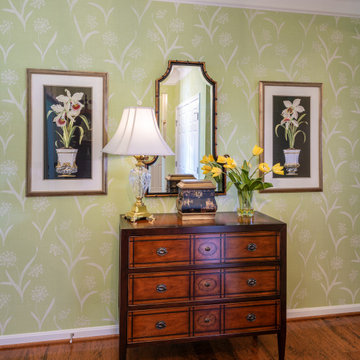
This lovely and fresh foyer area is welcoming to any guest. The fresh colors and white crown molding give it such a clean and calming effect. The Thibaut wallpaer is a show stopper here. The garden look of bringing nature into this welcoming space. The wide plant wood floors really compliment this home through out. This detailed wood chest brings personality and character as do the other custom framed pieces. The Waterford lamp is just timeless and classic.

Small contemporary hallway in Moscow with green walls, porcelain flooring, a single front door, a green front door and grey floors.

Vue sur l'entrée
Photo of a classic hallway in Paris with green walls, medium hardwood flooring, a single front door, a white front door and brown floors.
Photo of a classic hallway in Paris with green walls, medium hardwood flooring, a single front door, a white front door and brown floors.
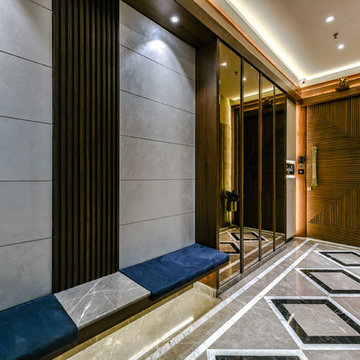
Contemporary foyer in Mumbai with multi-coloured walls, a dark wood front door and multi-coloured floors.
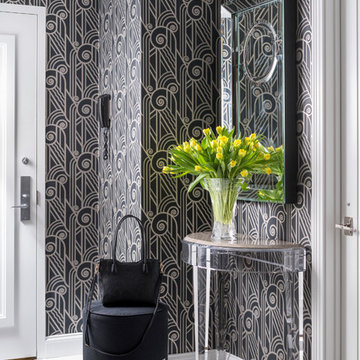
This beautiful entry features custom colored art deco wallpaper with black & white floor tiles
This is an example of a contemporary foyer in New York with multi-coloured walls and multi-coloured floors.
This is an example of a contemporary foyer in New York with multi-coloured walls and multi-coloured floors.
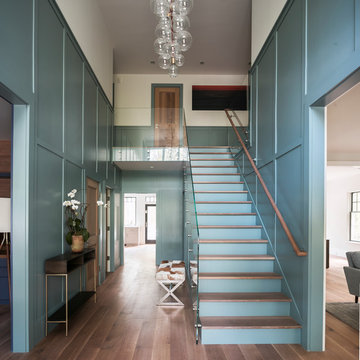
Landino Photography
Design ideas for a rural foyer in New York with green walls, medium hardwood flooring and brown floors.
Design ideas for a rural foyer in New York with green walls, medium hardwood flooring and brown floors.
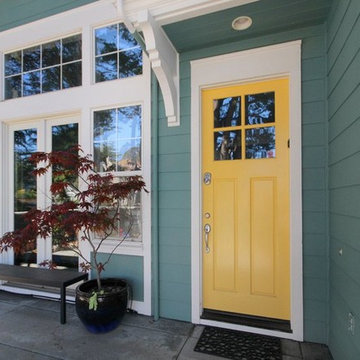
Photo of a medium sized classic front door in Other with green walls, a single front door and a yellow front door.
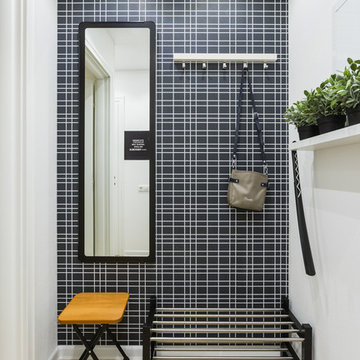
Design ideas for a small scandinavian entrance in Malaga with multi-coloured walls and light hardwood flooring.
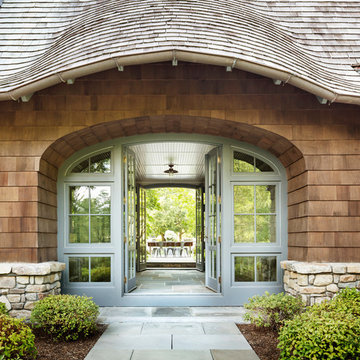
Photographer: Scott Frances
Classic foyer in New York with multi-coloured walls and slate flooring.
Classic foyer in New York with multi-coloured walls and slate flooring.
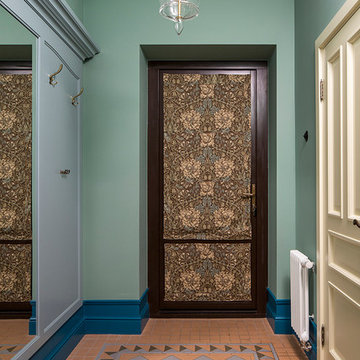
Архитектор, дизайнер Олеся Шляхтина
Traditional front door in Moscow with green walls and a single front door.
Traditional front door in Moscow with green walls and a single front door.

Design ideas for a medium sized classic entrance in Chicago with multi-coloured walls, medium hardwood flooring and feature lighting.
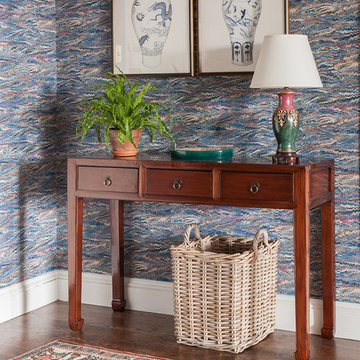
Photographer Carter Berg
Design ideas for a medium sized classic hallway in New York with multi-coloured walls, dark hardwood flooring, a single front door and a white front door.
Design ideas for a medium sized classic hallway in New York with multi-coloured walls, dark hardwood flooring, a single front door and a white front door.
Entrance with Green Walls and Multi-coloured Walls Ideas and Designs
1