Entrance with Grey Floors and a Drop Ceiling Ideas and Designs
Refine by:
Budget
Sort by:Popular Today
21 - 40 of 166 photos
Item 1 of 3
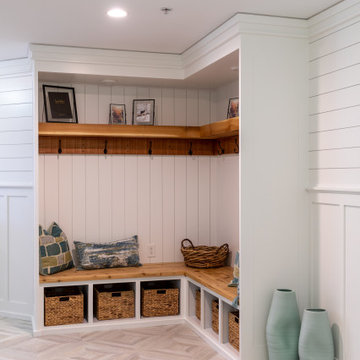
Design ideas for a coastal boot room in Other with white walls, ceramic flooring, grey floors, a drop ceiling and wainscoting.
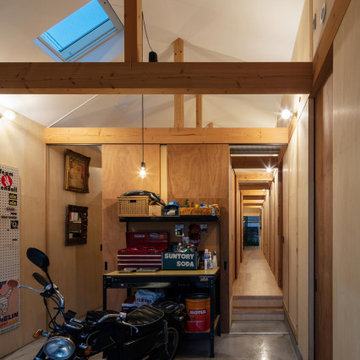
玄関土間夜景。主な照明は裸電球のブラケット。(撮影:笹倉洋平)
This is an example of a small urban hallway in Osaka with grey walls, a sliding front door, a dark wood front door, grey floors, a drop ceiling and panelled walls.
This is an example of a small urban hallway in Osaka with grey walls, a sliding front door, a dark wood front door, grey floors, a drop ceiling and panelled walls.
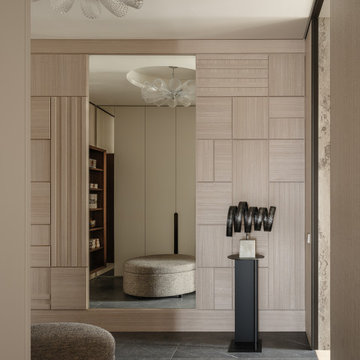
Medium sized modern vestibule in Moscow with beige walls, porcelain flooring, grey floors, a drop ceiling, wainscoting and feature lighting.
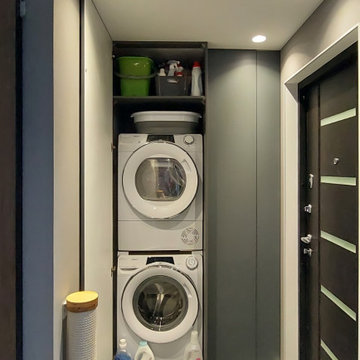
дизайн прихожей в однокомнатной квартире
This is an example of a small contemporary front door in Moscow with grey walls, porcelain flooring, a single front door, a brown front door, grey floors, a drop ceiling and wallpapered walls.
This is an example of a small contemporary front door in Moscow with grey walls, porcelain flooring, a single front door, a brown front door, grey floors, a drop ceiling and wallpapered walls.
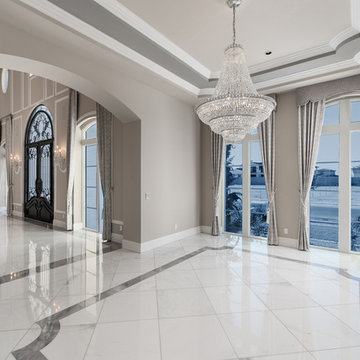
Formal dining room windows and marble floors.
Design ideas for an expansive mediterranean foyer in Phoenix with grey walls, marble flooring, a double front door, a metal front door, grey floors and a drop ceiling.
Design ideas for an expansive mediterranean foyer in Phoenix with grey walls, marble flooring, a double front door, a metal front door, grey floors and a drop ceiling.
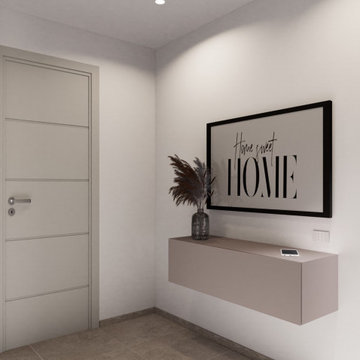
Quando entri in una casa devi già percepire la bellezza di ques’ultima.
L’ingresso di casa spesso non viene valorizzata come dovrebbe, tante volte non si hanno gli spazi ed altre volte invece la progettazione di questo spazio viene messa in secondo piano.
Nonostante ciò l’ingresso deve essere una zona studiata ad hoc non solo sulla base dello stile dell’intera abitazione, ma deve essere pensata per essere funzionale e creare un effetto d’impatto al primo colpo.
Quando si apre la porta di casa infatti se l’ingresso è studiato nel migliore dei modi, una persona può rimanere subito colpita, in alternativa se lo spazio lo permette si può creare una vera e propia anticamera pensata per riporre oggetti gli oggetti di uso quotidiano.
Ormai sempre più in voga all’ingresso è lo “svuotatasche”, che può essere progettato in diverse declinazioni: con contenimento, minimal con specchio ecc. Per chi ha molto spazio come in questo caso inoltre un armadiatura vi permetterà di avere sempre i cappotti a portata di mano.
La parola d’ordine di questo progetto è: ORDINE
e quale miglior modo se non quello di avere un posto assegnato per ogni cosa?
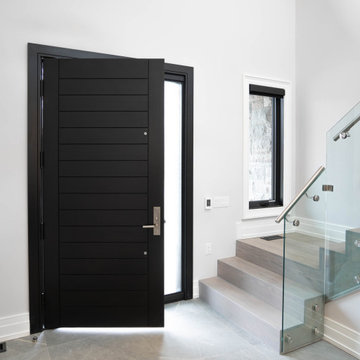
Large modern foyer in Toronto with a black front door, white walls, a single front door, grey floors, porcelain flooring and a drop ceiling.
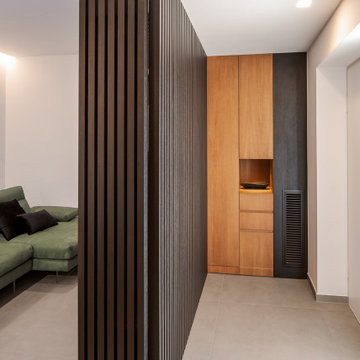
Ingresso con cappottiera e porta scarpe realizzate in legno. Separè in listelli di legno tinto nero
This is an example of a large contemporary foyer in Naples with white walls, porcelain flooring, a single front door, a white front door, grey floors and a drop ceiling.
This is an example of a large contemporary foyer in Naples with white walls, porcelain flooring, a single front door, a white front door, grey floors and a drop ceiling.
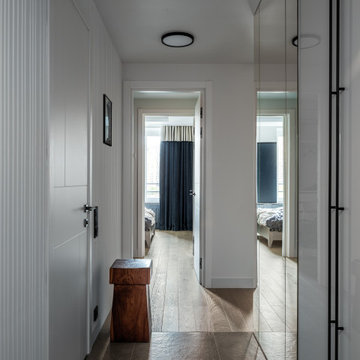
Вид из прихожей в сторону спальни. В прихожей на стене сделали зеркальное панно от пола до потолка, чтоб визуально раздвинуть относительно узкое пространство. При открытых дверях в гардеробную и спальню свет проникает в прихожую, а благодаря зеркалу его становится в 2 раза больше.
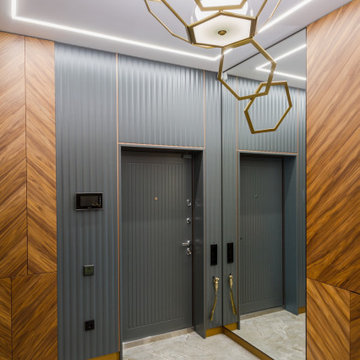
Photo of a medium sized bohemian front door in Other with grey walls, porcelain flooring, a single front door, a grey front door, grey floors, a drop ceiling and panelled walls.
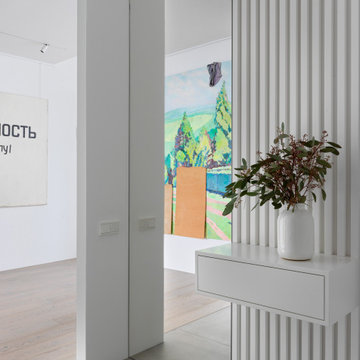
Photo of a medium sized contemporary vestibule in Moscow with white walls, a single front door, grey floors, a drop ceiling, panelled walls and porcelain flooring.
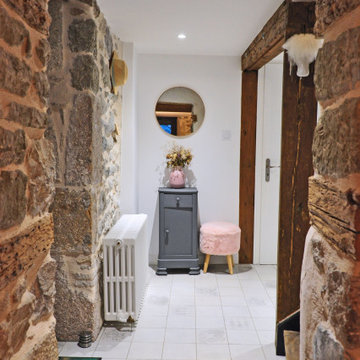
Photo of a foyer in Lyon with white walls, ceramic flooring, a single front door, a black front door, grey floors, a drop ceiling and brick walls.
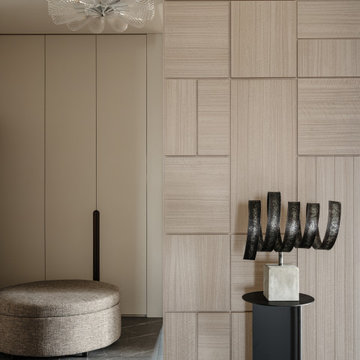
This is an example of a medium sized modern vestibule in Moscow with beige walls, porcelain flooring, grey floors, a drop ceiling, wainscoting and feature lighting.
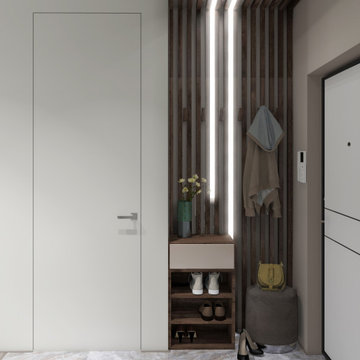
Design ideas for a contemporary front door in Moscow with white walls, a single front door, a white front door, a drop ceiling, porcelain flooring and grey floors.
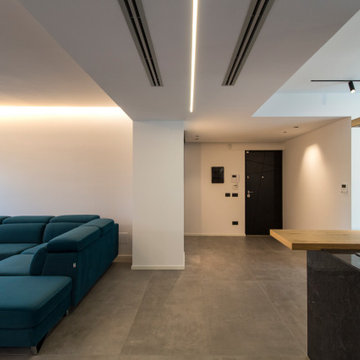
Design ideas for a large contemporary hallway in Catania-Palermo with white walls, porcelain flooring, a single front door, a black front door, grey floors and a drop ceiling.
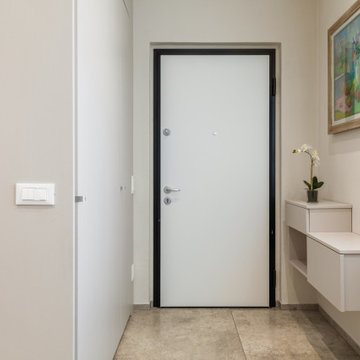
Ristrutturazione completa villetta indipendente di 180mq
Photo of a large modern foyer in Milan with white walls, porcelain flooring, a single front door, a white front door, grey floors, a drop ceiling and wainscoting.
Photo of a large modern foyer in Milan with white walls, porcelain flooring, a single front door, a white front door, grey floors, a drop ceiling and wainscoting.

This stunning home showcases the signature quality workmanship and attention to detail of David Reid Homes.
Architecturally designed, with 3 bedrooms + separate media room, this home combines contemporary styling with practical and hardwearing materials, making for low-maintenance, easy living built to last.
Positioned for all-day sun, the open plan living and outdoor room - complete with outdoor wood burner - allow for the ultimate kiwi indoor/outdoor lifestyle.
The striking cladding combination of dark vertical panels and rusticated cedar weatherboards, coupled with the landscaped boardwalk entry, give this single level home strong curbside appeal.
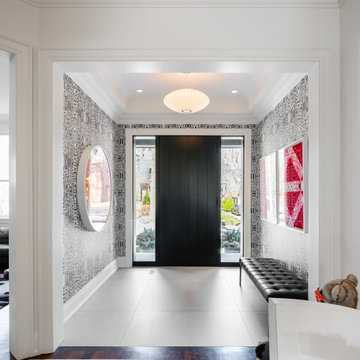
Design ideas for a medium sized eclectic foyer in Toronto with multi-coloured walls, porcelain flooring, a single front door, a black front door, grey floors, a drop ceiling, wallpapered walls and a feature wall.
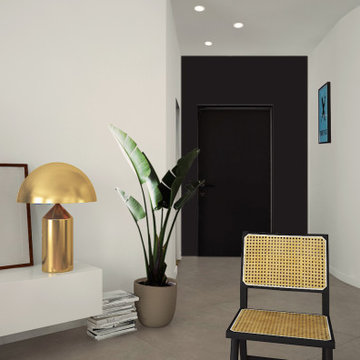
Piastrelle in gres porcellanato modello Kreos 120 x120 cm della Refin colore grigio chiaro
porta d'ingresso e parete verniciata nera per caratterizzare l'ingresso dell'abitazione

Dreaming of a farmhouse life in the middle of the city, this custom new build on private acreage was interior designed from the blueprint stages with intentional details, durability, high-fashion style and chic liveable luxe materials that support this busy family's active and minimalistic lifestyle. | Photography Joshua Caldwell
Entrance with Grey Floors and a Drop Ceiling Ideas and Designs
2