Entrance with a Metal Front Door and Grey Floors Ideas and Designs
Refine by:
Budget
Sort by:Popular Today
1 - 20 of 307 photos
Item 1 of 3
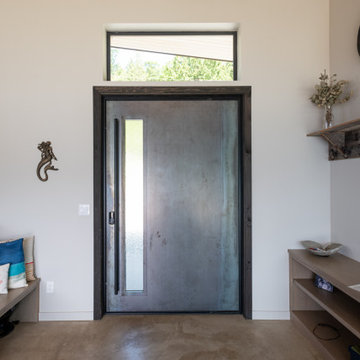
The custom front door is an oversized steel pivot door which provides a grand entrance to this beautiful home. The door is meant to patina over time which ties into the industrial design features of this home.
Design: H2D Architecture + Design
www.h2darchitects.com
Photos: Chad Coleman Photography

stone tile atruim with stairs to lower level. lareg opening to kitchen, dining room
Design ideas for a large traditional foyer in San Francisco with white walls, limestone flooring, a double front door, a metal front door and grey floors.
Design ideas for a large traditional foyer in San Francisco with white walls, limestone flooring, a double front door, a metal front door and grey floors.

Copyrights: WA design
Design ideas for a medium sized industrial front door in San Francisco with concrete flooring, grey floors, a single front door, a metal front door and white walls.
Design ideas for a medium sized industrial front door in San Francisco with concrete flooring, grey floors, a single front door, a metal front door and white walls.
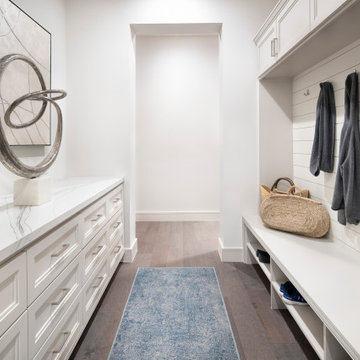
This is an example of a medium sized farmhouse boot room in Austin with white walls, medium hardwood flooring, a single front door, a metal front door and grey floors.
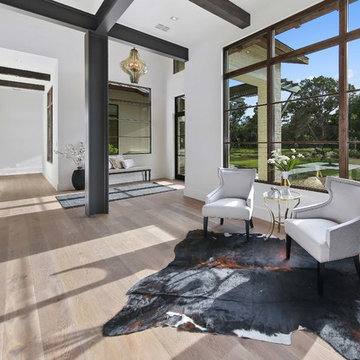
Cordillera Ranch Residence
Builder: Todd Glowka
Designer: Jessica Claiborne, Claiborne & Co too
Photo Credits: Lauren Keller
Materials Used: Macchiato Plank, Vaal 3D Wallboard, Ipe Decking
European Oak Engineered Wood Flooring, Engineered Red Oak 3D wall paneling, Ipe Decking on exterior walls.
This beautiful home, located in Boerne, Tx, utilizes our Macchiato Plank for the flooring, Vaal 3D Wallboard on the chimneys, and Ipe Decking for the exterior walls. The modern luxurious feel of our products are a match made in heaven for this upscale residence.
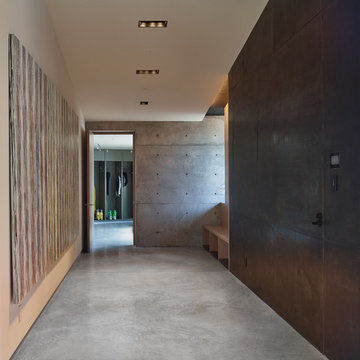
The client possessed a collection of art to be placed in the home, which was meticulously considered in the design process. Drywall was used exclusively and deliberately to hang the artwork to each piece’s necessary measurement.
Photo: David Agnello
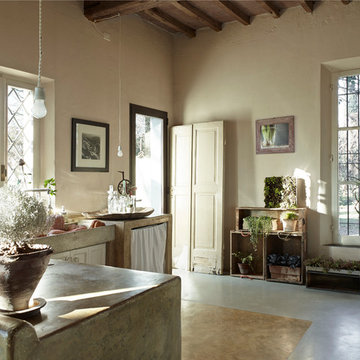
Foto: fabrizio ciccconi
Le piante in interno possono essere distribuite ovunque basta avere esperienza nella scelta e nella cura, ma tutto è possibile.
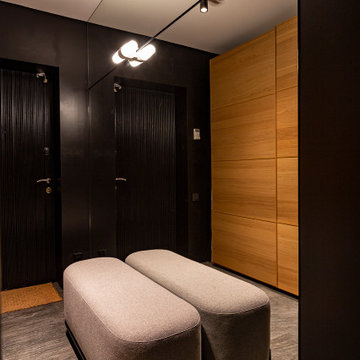
This is an example of a small midcentury front door in Saint Petersburg with black walls, porcelain flooring, a single front door, a metal front door, grey floors and wood walls.
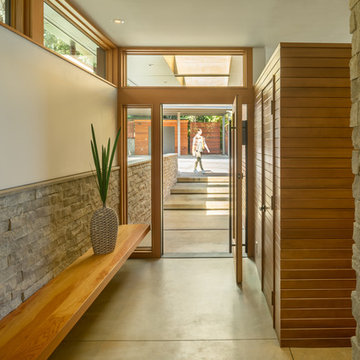
Coates Design Architects Seattle
Lara Swimmer Photography
Fairbank Construction
Large contemporary front door in Seattle with black walls, concrete flooring, a pivot front door, a metal front door and grey floors.
Large contemporary front door in Seattle with black walls, concrete flooring, a pivot front door, a metal front door and grey floors.
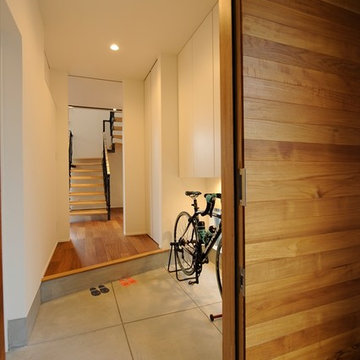
This is an example of a medium sized modern hallway in Other with concrete flooring, a single front door, grey floors, white walls and a metal front door.

Espacio central del piso de diseño moderno e industrial con toques rústicos.
Separador de ambientes de lamas verticales y boxes de madera natural. Separa el espacio de entrada y la sala de estar y está `pensado para colocar discos de vinilo.
Se han recuperado los pavimentos hidráulicos originales, los ventanales de madera, las paredes de tocho visto y los techos de volta catalana.
Se han utilizado panelados de lamas de madera natural en cocina y bar y en el mobiliario a medida de la barra de bar y del mueble del espacio de entrada para que quede todo integrado.

The angle of the entry creates a flow of circulation that welcomes visitors while providing a nook for shoes and coats. Photography: Andrew Pogue Photography.

This is an example of an expansive modern front door in Charleston with white walls, concrete flooring, a pivot front door, a metal front door, grey floors, a vaulted ceiling and brick walls.
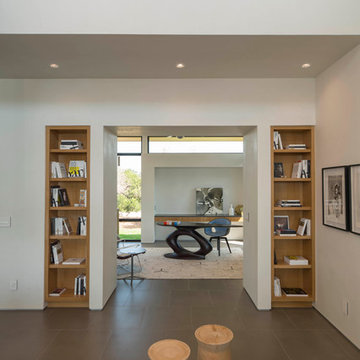
Nestled in the hill country along Redbud Trail, this home sits on top of a ridge and is defined by its views. The drop-off in the sloping terrain is enhanced by a low-slung building form, creating its own drama through expressive angles in the living room and each bedroom as they turn to face the landscape. Deep overhangs follow the perimeter of the house to create shade and shelter along the outdoor spaces.
Photography by Paul Bardagjy
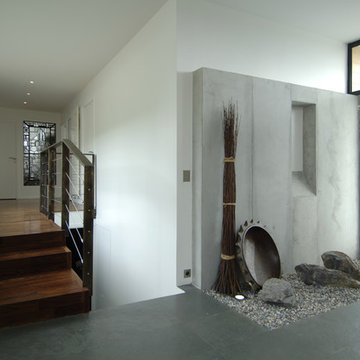
Pascal Quennehen
Design ideas for a large modern foyer in Paris with slate flooring, a pivot front door, a metal front door, white walls and grey floors.
Design ideas for a large modern foyer in Paris with slate flooring, a pivot front door, a metal front door, white walls and grey floors.
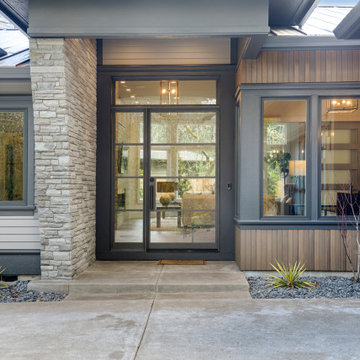
Design ideas for a large modern front door in Portland with grey walls, light hardwood flooring, a single front door, a metal front door and grey floors.
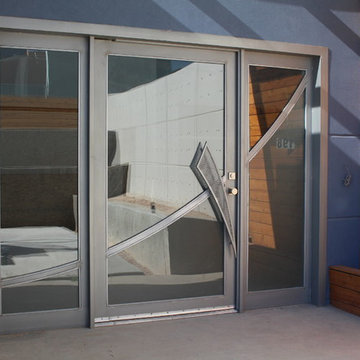
Custom Iron Main Entry Door
photo by Pelon Saenz
This is an example of a large modern front door in Other with blue walls, concrete flooring, a pivot front door, a metal front door and grey floors.
This is an example of a large modern front door in Other with blue walls, concrete flooring, a pivot front door, a metal front door and grey floors.
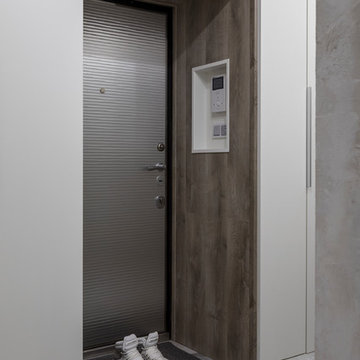
Евгений Кулибаба
Photo of a contemporary front door in Moscow with grey walls, a single front door, a metal front door and grey floors.
Photo of a contemporary front door in Moscow with grey walls, a single front door, a metal front door and grey floors.
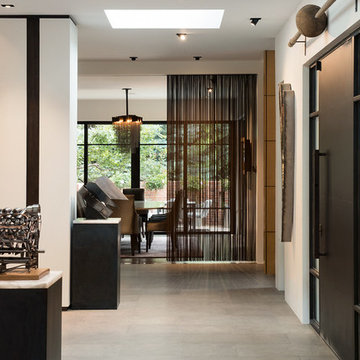
Photo Credit : Ric Stovall - http://www.stovallstudio.com
Photo of a large contemporary front door in Denver with white walls, limestone flooring, a pivot front door, a metal front door and grey floors.
Photo of a large contemporary front door in Denver with white walls, limestone flooring, a pivot front door, a metal front door and grey floors.
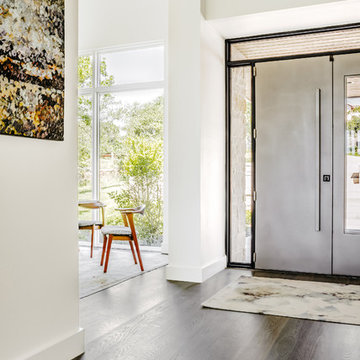
An Indoor Lady
This is an example of a medium sized contemporary foyer in Austin with white walls, light hardwood flooring, a double front door, a metal front door and grey floors.
This is an example of a medium sized contemporary foyer in Austin with white walls, light hardwood flooring, a double front door, a metal front door and grey floors.
Entrance with a Metal Front Door and Grey Floors Ideas and Designs
1