Entrance with Grey Floors and a Wallpapered Ceiling Ideas and Designs
Refine by:
Budget
Sort by:Popular Today
1 - 20 of 465 photos
Item 1 of 3

Inspiration for a medium sized hallway in Other with white walls, a sliding front door, a medium wood front door, grey floors, a wallpapered ceiling and wallpapered walls.

This is an example of a modern entrance in Other with white walls, concrete flooring, grey floors, a wallpapered ceiling and wallpapered walls.
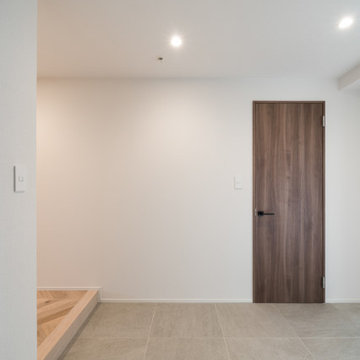
グレイシュな玄関ホール
This is an example of a scandinavian entrance in Tokyo with white walls, porcelain flooring, a white front door, grey floors, a wallpapered ceiling and wallpapered walls.
This is an example of a scandinavian entrance in Tokyo with white walls, porcelain flooring, a white front door, grey floors, a wallpapered ceiling and wallpapered walls.
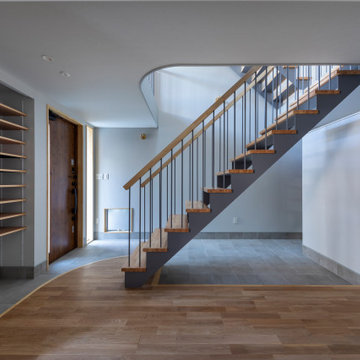
Photo of a large contemporary vestibule in Tokyo Suburbs with grey walls, ceramic flooring, a single front door, grey floors, a wallpapered ceiling and wallpapered walls.

This is an example of a large contemporary hallway in Other with beige walls, porcelain flooring, a single front door, a grey front door, grey floors, a wallpapered ceiling, panelled walls and feature lighting.

entry area from the main door of the addition
Small classic vestibule in Atlanta with white walls, brick flooring, a double front door, a black front door, grey floors and a wallpapered ceiling.
Small classic vestibule in Atlanta with white walls, brick flooring, a double front door, a black front door, grey floors and a wallpapered ceiling.
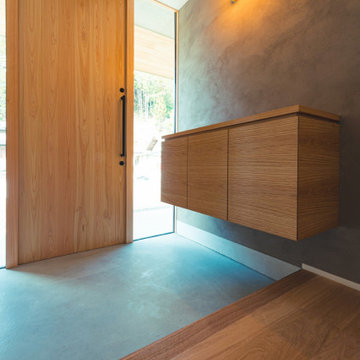
自然と共に暮らす家-和モダンの平屋
木造・平屋、和モダンの一戸建て住宅。
田園風景の中で、「建築・デザイン」×「自然・アウトドア」が融合し、「豊かな暮らし」を実現する住まいです。
Inspiration for a hallway in Other with brown walls, concrete flooring, a single front door, a medium wood front door, grey floors, a wallpapered ceiling and wallpapered walls.
Inspiration for a hallway in Other with brown walls, concrete flooring, a single front door, a medium wood front door, grey floors, a wallpapered ceiling and wallpapered walls.

玄関下足箱のみ再利用。
Medium sized hallway in Osaka with grey walls, lino flooring, a sliding front door, a brown front door, grey floors, a wallpapered ceiling and wallpapered walls.
Medium sized hallway in Osaka with grey walls, lino flooring, a sliding front door, a brown front door, grey floors, a wallpapered ceiling and wallpapered walls.

広々とゆとりのある土間玄関は、家族の自転車を停めておくのにも十分な広さを確保しました。大容量のトールタイプのシューズクロゼットのおかげで、収納量も十分。玄関回りを常にすっきりと保つことができます。土間フロアには駐車場と同じく、色が深く汚れの目立ちにくいカラーコンクリートを採用しました。収納扉だけでなく玄関扉も引き戸にしたことで使いやすく、デッドスペースをつくらずに、空間を広く有効に使えます。
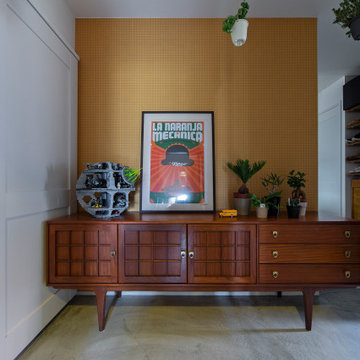
This is an example of a midcentury entrance in Osaka with yellow walls, concrete flooring, grey floors, a wallpapered ceiling and wallpapered walls.
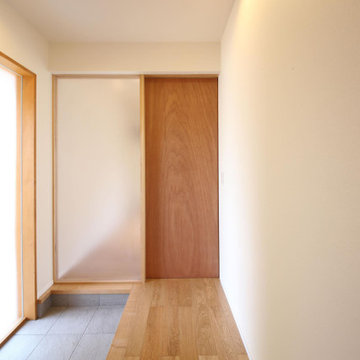
玄関ドア脇にFIX窓を設けた明るい玄関。
正面はリビングへ繋がる引戸。
木製建具には赤身の木材を使用し
素材感を際立たせる。
シンプルな白い壁と素材感の有る
木のコンビネーションが印象的。
FIXガラスは割れ防止のため
ポリカーボネート板を使用。
This is an example of a medium sized modern hallway with white walls, a single front door, a medium wood front door, grey floors, porcelain flooring, a wallpapered ceiling and wallpapered walls.
This is an example of a medium sized modern hallway with white walls, a single front door, a medium wood front door, grey floors, porcelain flooring, a wallpapered ceiling and wallpapered walls.
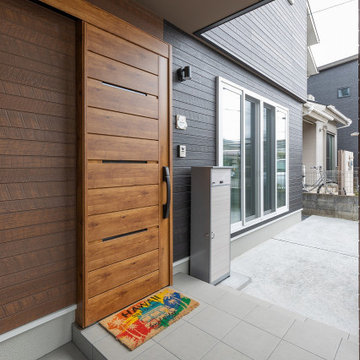
玄関の引き戸はお施主様のこだわり!屋根付きなので雨の日の扉の開閉も楽々です!
Photo of a hallway in Other with grey walls, a sliding front door, a medium wood front door, grey floors, a wallpapered ceiling and wallpapered walls.
Photo of a hallway in Other with grey walls, a sliding front door, a medium wood front door, grey floors, a wallpapered ceiling and wallpapered walls.
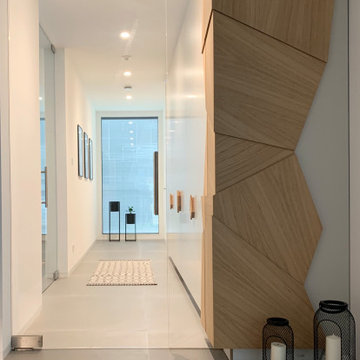
Gestaltung eines Eingangsbereiches.
Design ideas for a large contemporary boot room in Other with white walls, ceramic flooring, grey floors, a wallpapered ceiling and wallpapered walls.
Design ideas for a large contemporary boot room in Other with white walls, ceramic flooring, grey floors, a wallpapered ceiling and wallpapered walls.
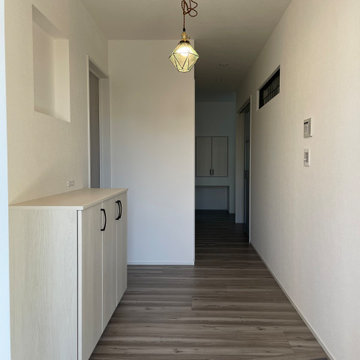
Design ideas for a medium sized scandinavian hallway in Other with white walls, plywood flooring, a single front door, a light wood front door, grey floors, a wallpapered ceiling and wallpapered walls.
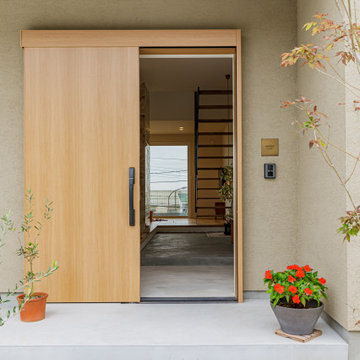
家の中心となる玄関土間
玄関を開けるとリビング途中まである広々とした玄関土間とその先に見える眺望がお出迎え。
広々とした玄関土間には趣味の自転車も置けて、その場で手入れもできる空間に。観葉植物も床を気にする事無く置けるので室内にも大きさを気にする事なく好きな物で彩ることができる。土間からはキッチン・リビング全てに繋がっているので外と中の中間空間となり、家の中の一体感がうまれる。土間先にある階段も光を遮らないためにスケルトン階段に。
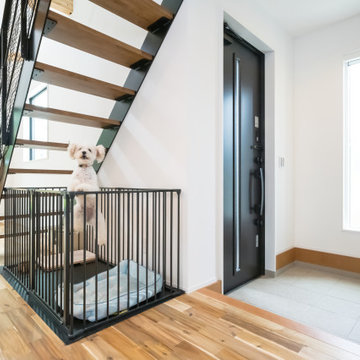
This is an example of a medium sized urban entrance in Other with white walls, a sliding front door, grey floors, a wallpapered ceiling and wallpapered walls.

Photo:今西浩文
This is an example of a medium sized modern hallway in Osaka with a dark wood front door, white walls, porcelain flooring, a sliding front door, grey floors and a wallpapered ceiling.
This is an example of a medium sized modern hallway in Osaka with a dark wood front door, white walls, porcelain flooring, a sliding front door, grey floors and a wallpapered ceiling.
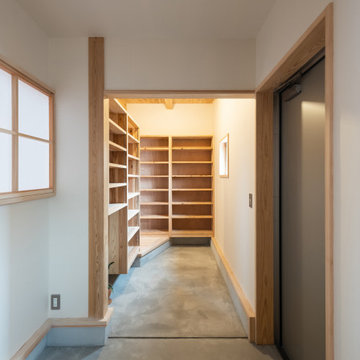
Photo of a hallway in Other with white walls, a single front door, a grey front door, grey floors, a wallpapered ceiling and wallpapered walls.
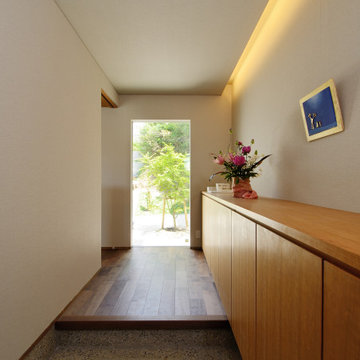
「起間の家」の玄関ホールです。
Design ideas for a medium sized hallway in Other with white walls, a single front door, a dark wood front door, grey floors, a wallpapered ceiling and wallpapered walls.
Design ideas for a medium sized hallway in Other with white walls, a single front door, a dark wood front door, grey floors, a wallpapered ceiling and wallpapered walls.
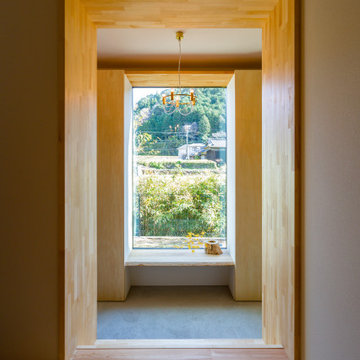
This is an example of a mediterranean hallway in Other with white walls, concrete flooring, a single front door, a light wood front door, grey floors, a wallpapered ceiling and wallpapered walls.
Entrance with Grey Floors and a Wallpapered Ceiling Ideas and Designs
1