Entrance with Grey Floors and a Wallpapered Ceiling Ideas and Designs
Refine by:
Budget
Sort by:Popular Today
61 - 80 of 466 photos
Item 1 of 3
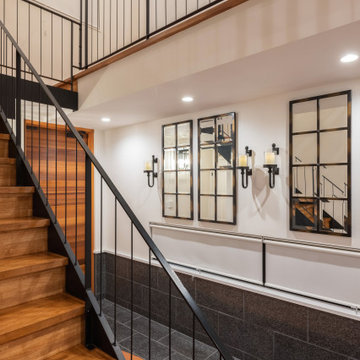
This is an example of a large modern hallway in Other with white walls, porcelain flooring, a single front door, a brown front door, grey floors, a wallpapered ceiling and wallpapered walls.
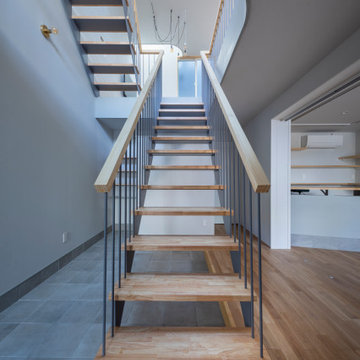
This is an example of a large contemporary vestibule in Tokyo Suburbs with grey walls, ceramic flooring, a single front door, grey floors, a wallpapered ceiling and wallpapered walls.

玄関土間に設置したベンチはスリッパ収納兼用。奥左壁の格子窓は明り取り用。チェッカーガラス入りのオーダー品。
Photo of a medium sized contemporary hallway in Osaka with white walls, ceramic flooring, a single front door, a light wood front door, grey floors, a wallpapered ceiling and wallpapered walls.
Photo of a medium sized contemporary hallway in Osaka with white walls, ceramic flooring, a single front door, a light wood front door, grey floors, a wallpapered ceiling and wallpapered walls.
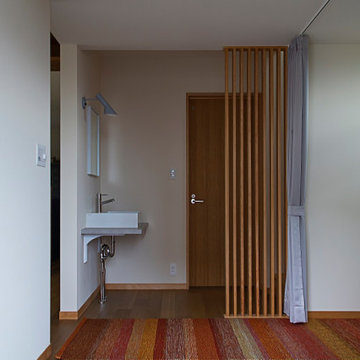
玄関前には手洗いとルーバー越しにWC。手洗い壁に設置したlouis poulsenのAJランプがオーナーのセンスが光ります。
Medium sized scandi hallway in Other with ceramic flooring, a single front door, a metal front door, grey floors, a wallpapered ceiling and wallpapered walls.
Medium sized scandi hallway in Other with ceramic flooring, a single front door, a metal front door, grey floors, a wallpapered ceiling and wallpapered walls.
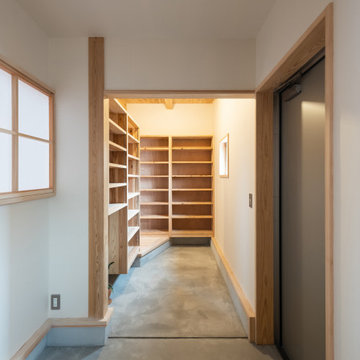
Photo of a hallway in Other with white walls, a single front door, a grey front door, grey floors, a wallpapered ceiling and wallpapered walls.
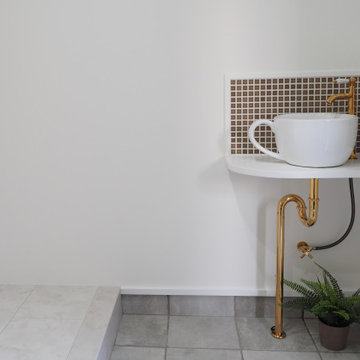
オーナー様、こだわりの玄関手洗い。
コロナの時代だかこそ一層の手洗いうがいが大切になってきました。毎日使う場所だからこそ、お気に入りのアイテムを。
This is an example of a medium sized bohemian hallway in Other with white walls, ceramic flooring, a sliding front door, a white front door, grey floors, a wallpapered ceiling and wallpapered walls.
This is an example of a medium sized bohemian hallway in Other with white walls, ceramic flooring, a sliding front door, a white front door, grey floors, a wallpapered ceiling and wallpapered walls.
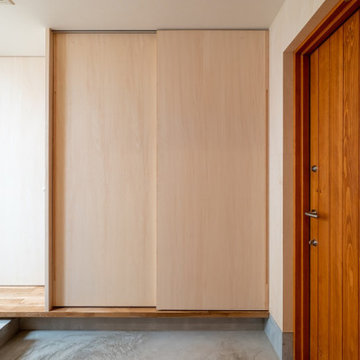
Medium sized scandi hallway in Tokyo Suburbs with beige walls, a single front door, a brown front door, grey floors, a wallpapered ceiling and wood walls.
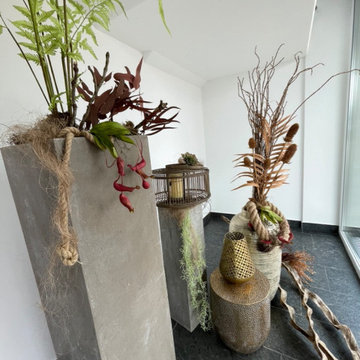
Inspiration for a medium sized contemporary foyer in Other with white walls, porcelain flooring, a single front door, a glass front door, grey floors, a wallpapered ceiling and wallpapered walls.
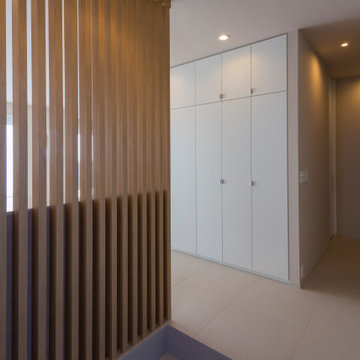
玄関下駄箱とは別に季節の靴、上着、コート類、バッグなど玄関に置いておくと便利なものを収納できるように
収納を作りました。中にはコンセントを用意し、掃除道具類も設置。
Inspiration for a large modern hallway in Other with grey walls, ceramic flooring, grey floors, a wallpapered ceiling and wallpapered walls.
Inspiration for a large modern hallway in Other with grey walls, ceramic flooring, grey floors, a wallpapered ceiling and wallpapered walls.
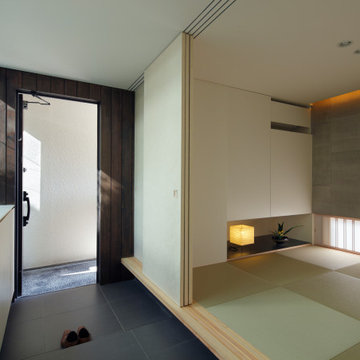
Photo of a contemporary hallway in Other with white walls, porcelain flooring, a single front door, grey floors, a wallpapered ceiling and wallpapered walls.
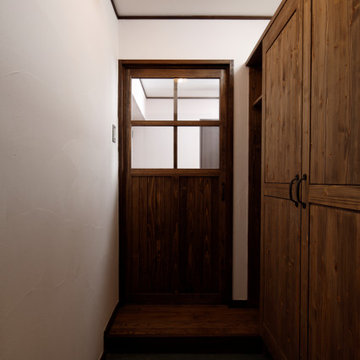
シューズクロークとコートクロークを設え、収納力と使い勝手を向上。
玄関とホールとの間をフルオーダーの木製建具で仕切ることで、室内の断熱性を確保しております。
Small hallway in Sapporo with white walls, lino flooring, a single front door, a dark wood front door, grey floors and a wallpapered ceiling.
Small hallway in Sapporo with white walls, lino flooring, a single front door, a dark wood front door, grey floors and a wallpapered ceiling.
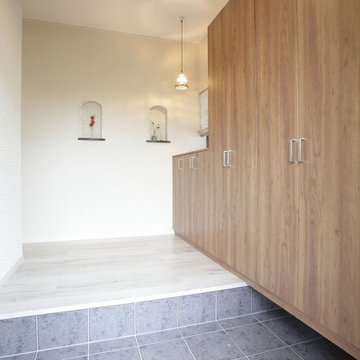
ナチュラルで明るくなった玄関。
コンポリアを壁面いっぱいに取り付けて、大容量の収納を確保しました。
Design ideas for a shabby-chic style hallway in Other with white walls, grey floors, a wallpapered ceiling and wallpapered walls.
Design ideas for a shabby-chic style hallway in Other with white walls, grey floors, a wallpapered ceiling and wallpapered walls.
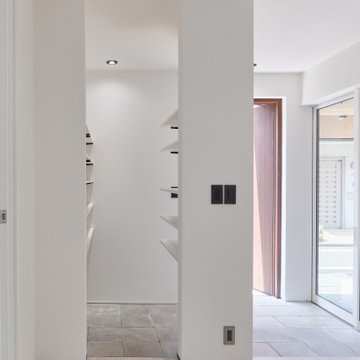
Inspiration for a small modern hallway in Tokyo Suburbs with white walls, plywood flooring, a single front door, a brown front door, grey floors, a wallpapered ceiling and wallpapered walls.
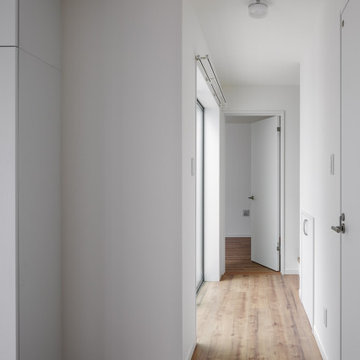
足立区の家
光の入る玄関。
中庭から光を取り入れる、プライバシーと、明るさ開放感を両立した住まいです。
株式会社小木野貴光アトリエ一級建築士建築士事務所
https://www.ogino-a.com/
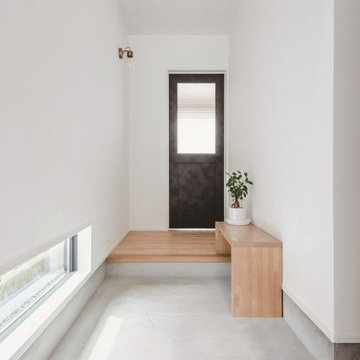
玄関ホールに造作ベンチを設置し、
座って靴を脱いだり履いたり、買い物袋を置いたり等
外出と帰宅を快適にしてくれます。
Inspiration for a hallway in Other with white walls, grey floors, a wallpapered ceiling and wallpapered walls.
Inspiration for a hallway in Other with white walls, grey floors, a wallpapered ceiling and wallpapered walls.
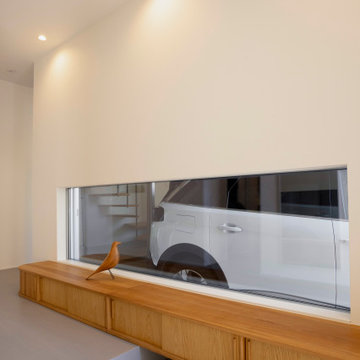
都市部でつくる中間領域のある家
今回の計画は、兵庫県西宮市の閑静な住宅街の一画にある敷地。
本敷地は、L字の道路の突き当りにあり、この道路部分が唯一外部へと抜けのある場所であった。また、クライアントは、アウトドアや自然のある場所を好まれるご家族であり、どこかに外部で遊べる場所を求められていた。しかしながら、本敷地は、100㎡の狭小地で外部に庭を設けることが困難であった。そこで、抜けのある道路を内部へと繋げた中間領域をつくることをコンセプトとした。
道路の直線状にダイニングスペースを設け、ここを外部を感じることのできるオープンな
スペースとした。外部にみたてたウッドデッキの材料を使用した床材や木製サッシで囲むなどのしつらえを行い内部でありながら外部空間のような開放感のあるスペースとした。
ガラスで囲むことにより、ここからリビングスペースやキッチンスペースへと光を取り入れるゾーニングとした。
都市部の狭小地で採光や外部の庭スペースを設けにくい敷地であったが、外部を感じることのできる内部空間を設けることにより、光をとりこみ、家族が豊かに生活をたのしむことのできる中間領域のある家となった。
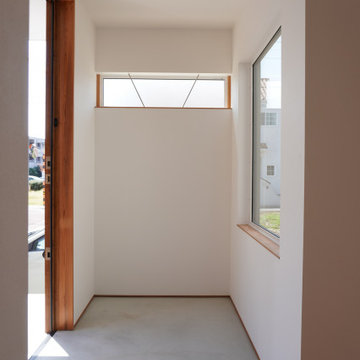
Photo of a small hallway in Other with white walls, concrete flooring, a single front door, a light wood front door, grey floors, a wallpapered ceiling and wallpapered walls.
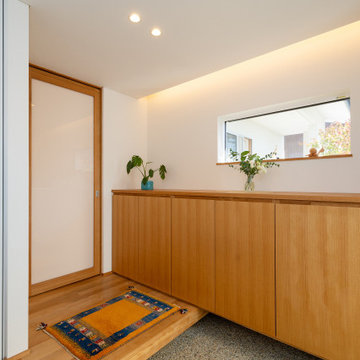
「蒲郡本町の家」の玄関ホールです。下足収納の他にアウトドア用の大きな収納を備えてます。
Design ideas for a medium sized entrance in Other with white walls, a sliding front door, a medium wood front door, grey floors, a wallpapered ceiling and wallpapered walls.
Design ideas for a medium sized entrance in Other with white walls, a sliding front door, a medium wood front door, grey floors, a wallpapered ceiling and wallpapered walls.
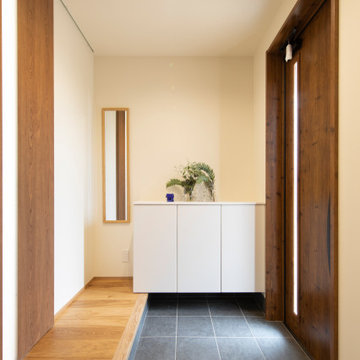
This is an example of a modern hallway in Other with white walls, a single front door, a medium wood front door, grey floors, a wallpapered ceiling and wallpapered walls.
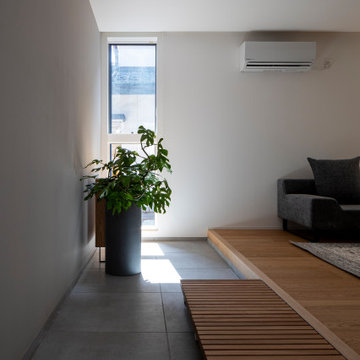
ZEH、長期優良住宅、耐震等級3+制震構造、BELS取得
Ua値=0.40W/㎡K
C値=0.30cm2/㎡
Photo of a medium sized scandi entrance in Other with a single front door, white walls, ceramic flooring, a black front door, grey floors, a wallpapered ceiling, wallpapered walls and feature lighting.
Photo of a medium sized scandi entrance in Other with a single front door, white walls, ceramic flooring, a black front door, grey floors, a wallpapered ceiling, wallpapered walls and feature lighting.
Entrance with Grey Floors and a Wallpapered Ceiling Ideas and Designs
4