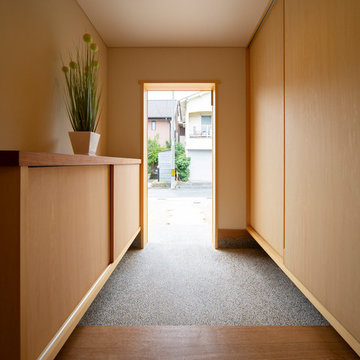Entrance with Grey Floors and Pink Floors Ideas and Designs
Refine by:
Budget
Sort by:Popular Today
41 - 60 of 13,210 photos
Item 1 of 3
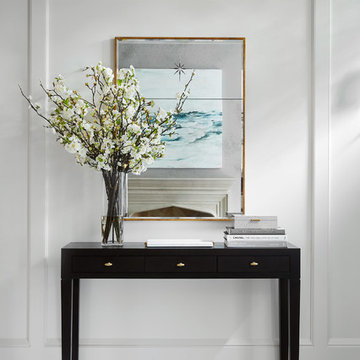
Photography: Dustin Halleck,
Home Builder: Middlefork Development, LLC,
Architect: Burns + Beyerl Architects
This is an example of a medium sized classic foyer in Chicago with white walls, marble flooring and grey floors.
This is an example of a medium sized classic foyer in Chicago with white walls, marble flooring and grey floors.
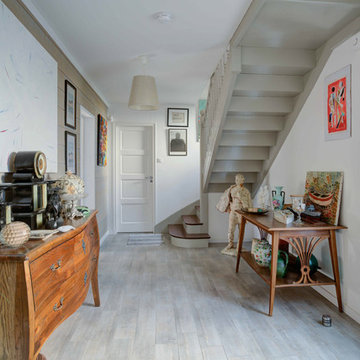
This is an example of a coastal hallway in Brest with white walls, light hardwood flooring, a single front door, a white front door and grey floors.

Dallas & Harris Photography
Photo of a large contemporary front door in Denver with white walls, porcelain flooring, a pivot front door, a medium wood front door and grey floors.
Photo of a large contemporary front door in Denver with white walls, porcelain flooring, a pivot front door, a medium wood front door and grey floors.
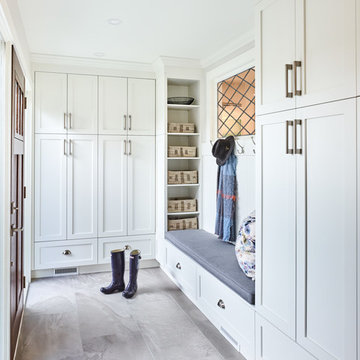
Inspiration for a classic boot room in Vancouver with a single front door, a dark wood front door and grey floors.
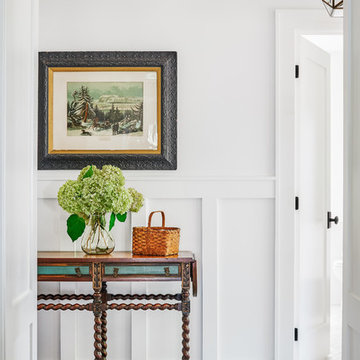
The casually elegant entry to our sunny and bright lakeside Ontario cottage.
Styling: Ann Marie Favot for Style at Home
Photography: Donna Griffith for Style at Home
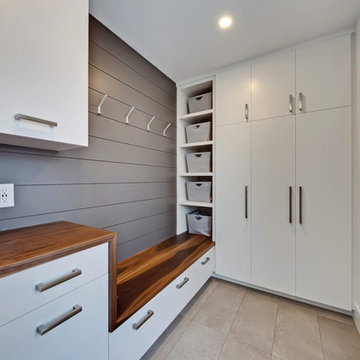
Photo of a medium sized classic boot room in Calgary with white walls, ceramic flooring, a single front door, a white front door and grey floors.
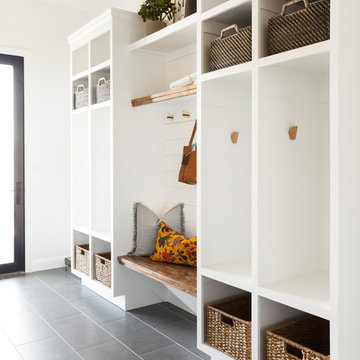
This mudroom has enough storage space for the whole family.
Medium sized traditional boot room in Salt Lake City with white walls, ceramic flooring and grey floors.
Medium sized traditional boot room in Salt Lake City with white walls, ceramic flooring and grey floors.

Paul Dyer
Medium sized traditional front door in San Francisco with brown walls, concrete flooring, a stable front door, a green front door and grey floors.
Medium sized traditional front door in San Francisco with brown walls, concrete flooring, a stable front door, a green front door and grey floors.

This ranch was a complete renovation! We took it down to the studs and redesigned the space for this young family. We opened up the main floor to create a large kitchen with two islands and seating for a crowd and a dining nook that looks out on the beautiful front yard. We created two seating areas, one for TV viewing and one for relaxing in front of the bar area. We added a new mudroom with lots of closed storage cabinets, a pantry with a sliding barn door and a powder room for guests. We raised the ceilings by a foot and added beams for definition of the spaces. We gave the whole home a unified feel using lots of white and grey throughout with pops of orange to keep it fun.
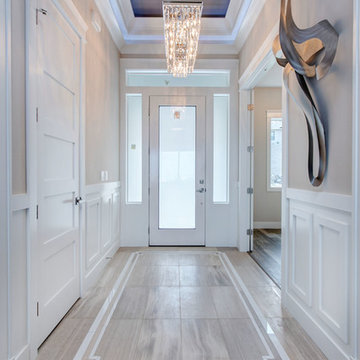
This is an example of a medium sized classic hallway in Seattle with grey walls, porcelain flooring, a single front door, a white front door and grey floors.
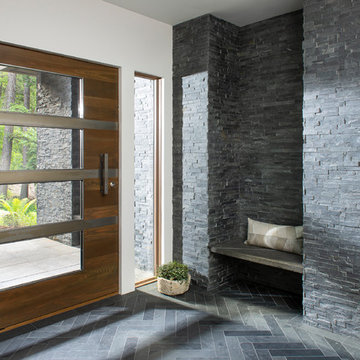
This is an example of a contemporary foyer in Other with white walls, a single front door, a dark wood front door and grey floors.
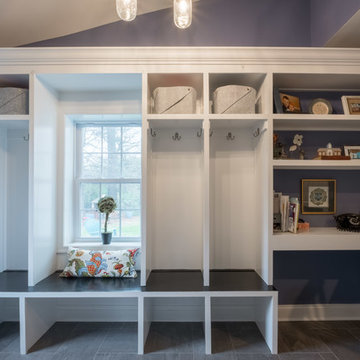
We met these clients through a referral from a previous client. We renovated several rooms in their traditional-style farmhouse in Abington. The kitchen is farmhouse chic, with white cabinetry, black granite counters, Carrara marble subway tile backsplash, and a beverage center. The large island, with its white quartz counter, is multi-functional, with seating for five at the counter and a bench on the end with more seating, a microwave door, a prep sink and a large area for prep work, and loads of storage. The kitchen includes a large sitting area with a corner fireplace and wall mounted television.
The multi-purpose mud room has custom built lockers for coats, shoes and bags, a built-in desk and shelving, and even space for kids to play! All three bathrooms use black and white in varied materials to create clean, classic spaces.
RUDLOFF Custom Builders has won Best of Houzz for Customer Service in 2014, 2015 2016 and 2017. We also were voted Best of Design in 2016, 2017 and 2018, which only 2% of professionals receive. Rudloff Custom Builders has been featured on Houzz in their Kitchen of the Week, What to Know About Using Reclaimed Wood in the Kitchen as well as included in their Bathroom WorkBook article. We are a full service, certified remodeling company that covers all of the Philadelphia suburban area. This business, like most others, developed from a friendship of young entrepreneurs who wanted to make a difference in their clients’ lives, one household at a time. This relationship between partners is much more than a friendship. Edward and Stephen Rudloff are brothers who have renovated and built custom homes together paying close attention to detail. They are carpenters by trade and understand concept and execution. RUDLOFF CUSTOM BUILDERS will provide services for you with the highest level of professionalism, quality, detail, punctuality and craftsmanship, every step of the way along our journey together.
Specializing in residential construction allows us to connect with our clients early in the design phase to ensure that every detail is captured as you imagined. One stop shopping is essentially what you will receive with RUDLOFF CUSTOM BUILDERS from design of your project to the construction of your dreams, executed by on-site project managers and skilled craftsmen. Our concept: envision our client’s ideas and make them a reality. Our mission: CREATING LIFETIME RELATIONSHIPS BUILT ON TRUST AND INTEGRITY.
Photo Credit: JMB Photoworks
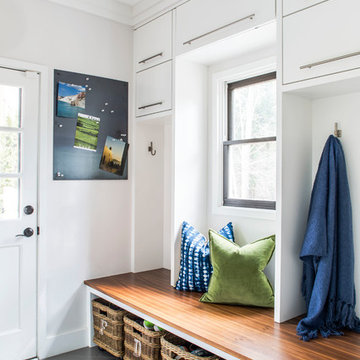
Design ideas for a traditional boot room in Atlanta with grey walls, a single front door, a glass front door and grey floors.
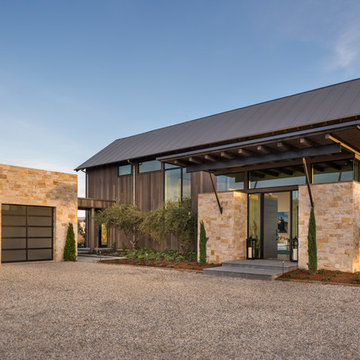
www.jacobelliott.com
Design ideas for an expansive contemporary front door in San Francisco with concrete flooring, a double front door, a glass front door and grey floors.
Design ideas for an expansive contemporary front door in San Francisco with concrete flooring, a double front door, a glass front door and grey floors.
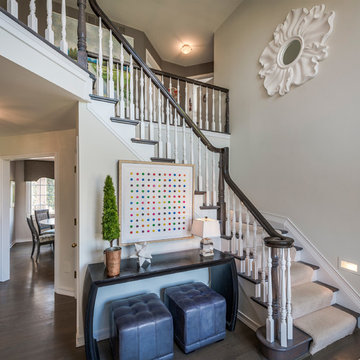
George Paxton
Inspiration for a large traditional foyer in Cincinnati with white walls, dark hardwood flooring, a double front door, a dark wood front door and grey floors.
Inspiration for a large traditional foyer in Cincinnati with white walls, dark hardwood flooring, a double front door, a dark wood front door and grey floors.
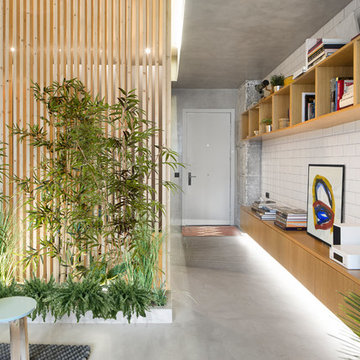
Photo of an urban entrance in Barcelona with white walls, concrete flooring, a single front door, a white front door and grey floors.
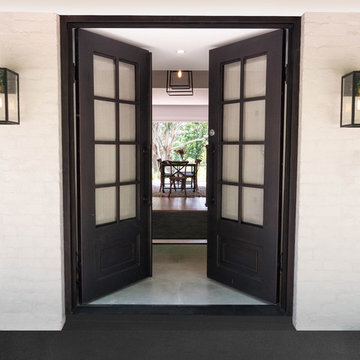
Our handmade steel doors make a wonderful statement piece for any style of home. They are available in both double and single door configurations, with a curved or flat top. There are 3 separate ‘in-fills’ available for each door type, meaning your door can be totally unique and customized to suit your taste and style of home.
Unlike traditional timber doors, steel doors will never bow, twist, crack or require re-painting or staining. They sit inside a matching steel frame and are faster than a timber door to install. The window/ glass sections of the doors are openable and come with removable flyscreens to aid in natural ventilation.
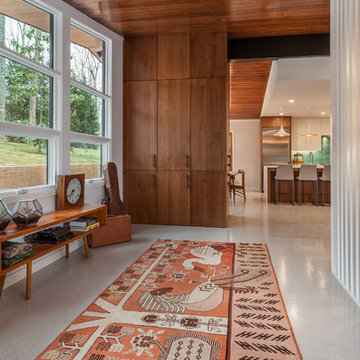
This mid-century modern was a full restoration back to this home's former glory. The vertical grain fir ceilings were reclaimed, refinished, and reinstalled. The floors were a special epoxy blend to imitate terrazzo floors that were so popular during this period. Reclaimed light fixtures, hardware, and appliances put the finishing touches on this remodel.
photo by Inspiro 8 studios
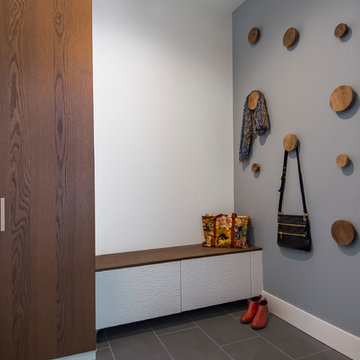
Dan Farmer
Photo of a medium sized modern boot room in Seattle with grey walls, porcelain flooring and grey floors.
Photo of a medium sized modern boot room in Seattle with grey walls, porcelain flooring and grey floors.
Entrance with Grey Floors and Pink Floors Ideas and Designs
3
