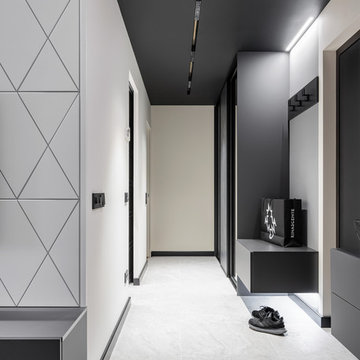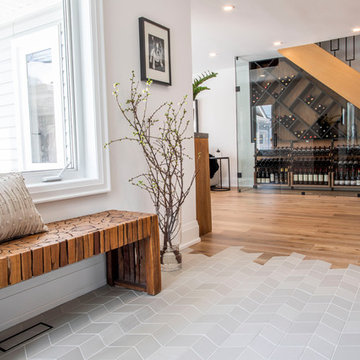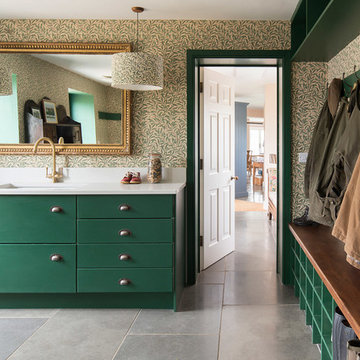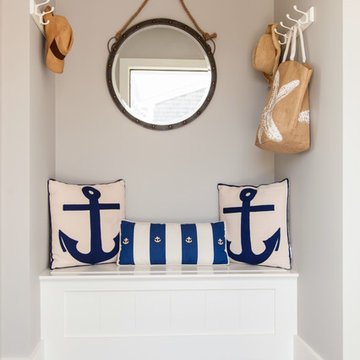Entrance with Grey Floors and Purple Floors Ideas and Designs
Refine by:
Budget
Sort by:Popular Today
1 - 20 of 13,120 photos
Item 1 of 3

Contemporary boot room in London with blue walls, a single front door, a glass front door and grey floors.

Inspiration for a large contemporary entrance in Cardiff with white walls and grey floors.

architectural digest, classic design, cool new york homes, cottage core. country home, florals, french country, historic home, pale pink, vintage home, vintage style

The tuscan columns and detailed trimwork of this new covered entrance gave the home a a much stronger visual presence.
Expansive traditional front door in Other with white walls, a single front door, a black front door and grey floors.
Expansive traditional front door in Other with white walls, a single front door, a black front door and grey floors.

Design ideas for a large classic boot room in Minneapolis with a single front door, a white front door and grey floors.

TEAM:
Architect: LDa Architecture & Interiors
Builder (Kitchen/ Mudroom Addition): Shanks Engineering & Construction
Builder (Master Suite Addition): Hampden Design
Photographer: Greg Premru

Medium sized traditional boot room in Chicago with blue walls, porcelain flooring, a single front door, a white front door and grey floors.

Photo by Read McKendree
Design ideas for a farmhouse foyer in Burlington with beige walls, a single front door, a dark wood front door, grey floors, a timber clad ceiling and wood walls.
Design ideas for a farmhouse foyer in Burlington with beige walls, a single front door, a dark wood front door, grey floors, a timber clad ceiling and wood walls.

Фотограф: Максим Максимов, maxiimov@ya.ru
Photo of a contemporary hallway in Saint Petersburg with white walls and grey floors.
Photo of a contemporary hallway in Saint Petersburg with white walls and grey floors.

This is an example of a farmhouse boot room in Seattle with white walls, grey floors and tongue and groove walls.

Dallas & Harris Photography
Photo of a large contemporary front door in Denver with white walls, porcelain flooring, a pivot front door, a medium wood front door and grey floors.
Photo of a large contemporary front door in Denver with white walls, porcelain flooring, a pivot front door, a medium wood front door and grey floors.

Photo of a medium sized contemporary boot room in Toronto with white walls, porcelain flooring, a single front door, a white front door and grey floors.

Design ideas for a country boot room in Gloucestershire with multi-coloured walls and grey floors.

Photo of a small country boot room in Other with white walls, porcelain flooring, a single front door, a black front door and grey floors.

Design ideas for a medium sized farmhouse boot room in Richmond with white walls, a single front door, a dark wood front door, grey floors and porcelain flooring.

Photo of a contemporary front door in Los Angeles with grey walls, concrete flooring, a single front door, a medium wood front door and grey floors.

This is an example of a medium sized coastal boot room in Boston with grey walls, porcelain flooring and grey floors.

With a complete gut and remodel, this home was taken from a dated, traditional style to a contemporary home with a lighter and fresher aesthetic. The interior space was organized to take better advantage of the sweeping views of Lake Michigan. Existing exterior elements were mixed with newer materials to create the unique design of the façade.
Photos done by Brian Fussell at Rangeline Real Estate Photography

The Balanced House was initially designed to investigate simple modular architecture which responded to the ruggedness of its Australian landscape setting.
This dictated elevating the house above natural ground through the construction of a precast concrete base to accentuate the rise and fall of the landscape. The concrete base is then complimented with the sharp lines of Linelong metal cladding and provides a deliberate contrast to the soft landscapes that surround the property.

Neutral, modern entrance hall with styled table and mirror.
This is an example of a large scandi hallway in Wiltshire with beige walls, porcelain flooring, grey floors and feature lighting.
This is an example of a large scandi hallway in Wiltshire with beige walls, porcelain flooring, grey floors and feature lighting.
Entrance with Grey Floors and Purple Floors Ideas and Designs
1