Entrance with Grey Walls and a Blue Front Door Ideas and Designs
Refine by:
Budget
Sort by:Popular Today
1 - 20 of 414 photos
Item 1 of 3

This lovely Victorian house in Battersea was tired and dated before we opened it up and reconfigured the layout. We added a full width extension with Crittal doors to create an open plan kitchen/diner/play area for the family, and added a handsome deVOL shaker kitchen.

The functionality of the mudroom is great. The door, painted a cheery shade called “Castaway,” brings a smile to your face every time you leave. It's affectionately referred to by the homeowners as the "Smile Door."
Photo by Mike Mroz of Michael Robert Construction

Photo of a medium sized nautical entrance in Seattle with grey walls, light hardwood flooring, a single front door, a blue front door, beige floors, a timber clad ceiling and tongue and groove walls.
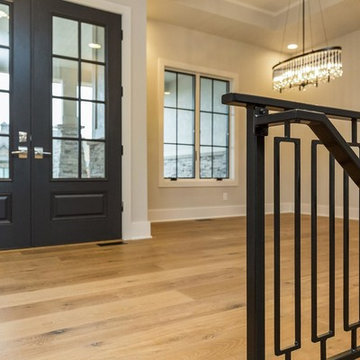
Inspiration for a medium sized classic front door in Other with grey walls, light hardwood flooring, a double front door and a blue front door.

The complementary colors of a natural stone wall, bluestone caps and a bluestone pathway with welcoming sitting area give this home a unique look.
Design ideas for a medium sized rustic porch in New York with a single front door, a blue front door, grey walls and slate flooring.
Design ideas for a medium sized rustic porch in New York with a single front door, a blue front door, grey walls and slate flooring.

Mountain View Entry addition
Butterfly roof with clerestory windows pour natural light into the entry. An IKEA PAX system closet with glass doors reflect light from entry door and sidelight.
Photography: Mark Pinkerton VI360

Design ideas for a medium sized classic hallway in Vancouver with grey walls, laminate floors, a single front door, a blue front door, beige floors and wainscoting.
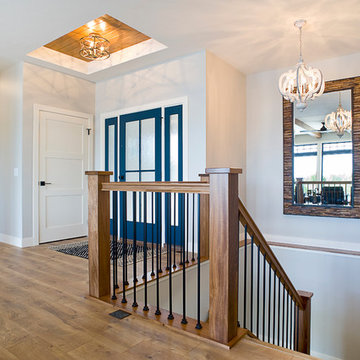
Inspiration for a medium sized classic front door in Other with grey walls, laminate floors, a single front door, a blue front door and brown floors.
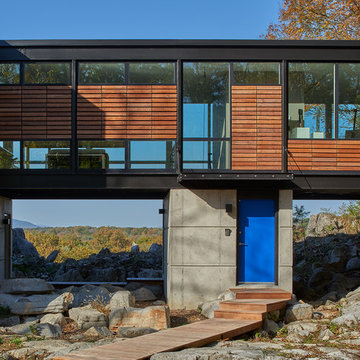
Front entry. Notice how open the home is. Both the upstairs living space and the ground floor entry space are designed to maximize the beautiful views and natural scenery.
Anice Hochlander, Hoachlander Davis Photography LLC
Anice Hoachlander, Hoachlander Davis Photography LLC
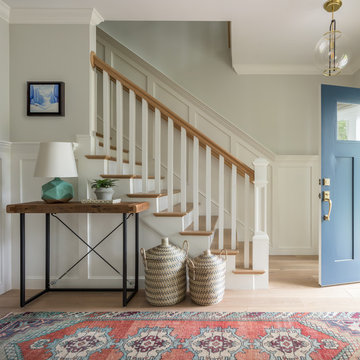
Inspiration for a coastal foyer in Boston with grey walls, light hardwood flooring, a single front door, a blue front door, beige floors and feature lighting.
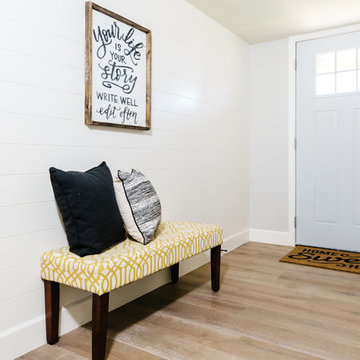
Photo of a small country front door in Phoenix with grey walls, medium hardwood flooring, a single front door, a blue front door and brown floors.
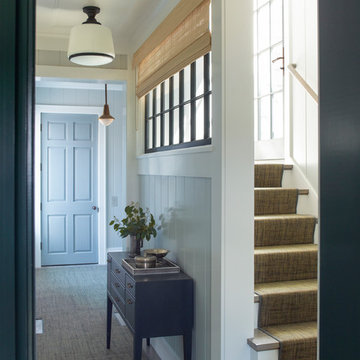
This is an example of a medium sized farmhouse foyer in New York with grey walls, carpet, a single front door, a blue front door and brown floors.
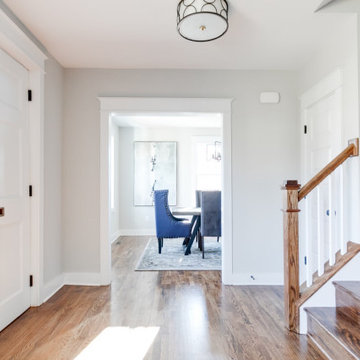
Charming and timeless, 5 bedroom, 3 bath, freshly-painted brick Dutch Colonial nestled in the quiet neighborhood of Sauer’s Gardens (in the Mary Munford Elementary School district)! We have fully-renovated and expanded this home to include the stylish and must-have modern upgrades, but have also worked to preserve the character of a historic 1920’s home. As you walk in to the welcoming foyer, a lovely living/sitting room with original fireplace is on your right and private dining room on your left. Go through the French doors of the sitting room and you’ll enter the heart of the home – the kitchen and family room. Featuring quartz countertops, two-toned cabinetry and large, 8’ x 5’ island with sink, the completely-renovated kitchen also sports stainless-steel Frigidaire appliances, soft close doors/drawers and recessed lighting. The bright, open family room has a fireplace and wall of windows that overlooks the spacious, fenced back yard with shed. Enjoy the flexibility of the first-floor bedroom/private study/office and adjoining full bath. Upstairs, the owner’s suite features a vaulted ceiling, 2 closets and dual vanity, water closet and large, frameless shower in the bath. Three additional bedrooms (2 with walk-in closets), full bath and laundry room round out the second floor. The unfinished basement, with access from the kitchen/family room, offers plenty of storage.
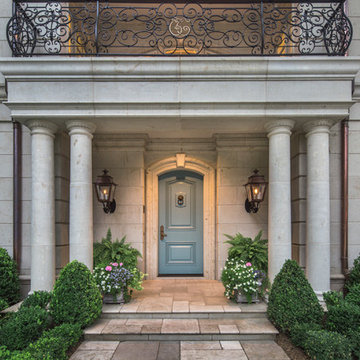
Medium sized mediterranean front door in Other with grey walls, concrete flooring, a single front door, a blue front door and grey floors.
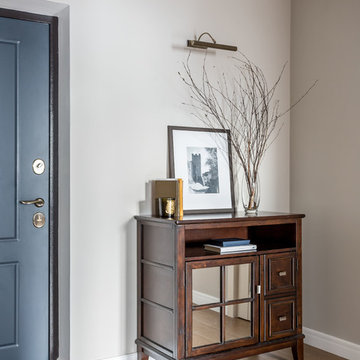
Photo of a classic hallway in Moscow with grey walls, medium hardwood flooring, a single front door, a blue front door and beige floors.

Large retro front door in Sacramento with grey walls, porcelain flooring, a pivot front door, a blue front door, grey floors and wood walls.
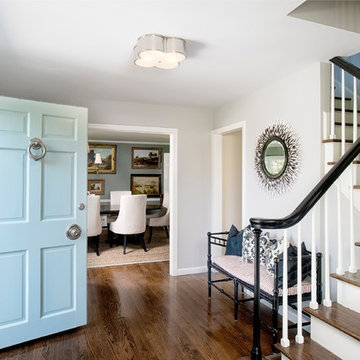
Inspiration for a small bohemian hallway in New York with grey walls, dark hardwood flooring, a single front door and a blue front door.
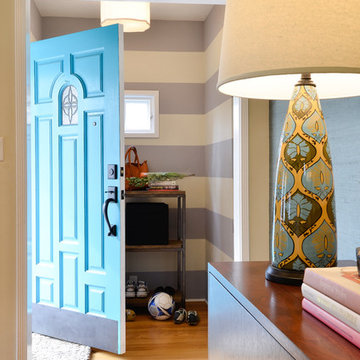
Inspiration for a small traditional front door in Los Angeles with light hardwood flooring, a single front door, a blue front door, grey walls and brown floors.
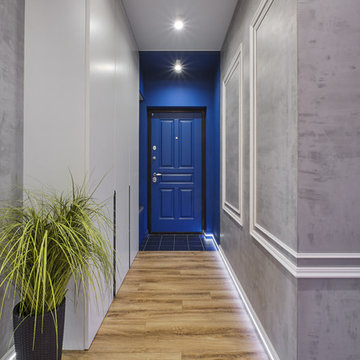
Синяя прихожая в бетонном сером интерьере
Inspiration for a small urban front door in Moscow with grey walls, laminate floors, a single front door, a blue front door and beige floors.
Inspiration for a small urban front door in Moscow with grey walls, laminate floors, a single front door, a blue front door and beige floors.
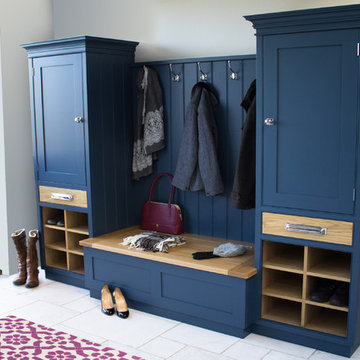
A Culshaw modular Boot Room is the perfect way to organise your outdoor apparel. This elegant and stylish piece would suit a hallway, vestibule or utility room and can be configured to any layout of drawers and cupboards and to your desired sizes. This example uses components: Settle 04, Settle Back, and two Partner Cab SGL 02.
Entrance with Grey Walls and a Blue Front Door Ideas and Designs
1