Entrance with Grey Walls and Concrete Flooring Ideas and Designs
Refine by:
Budget
Sort by:Popular Today
1 - 20 of 997 photos
Item 1 of 3

Photo of a contemporary front door in Los Angeles with grey walls, concrete flooring, a single front door, a medium wood front door and grey floors.
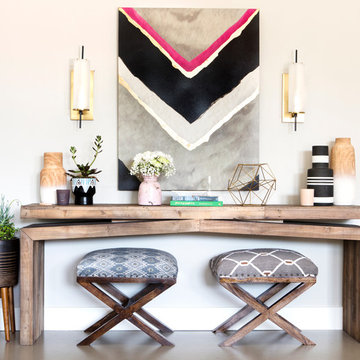
Photography by Mia Baxter
www.miabaxtersmail.com
Photo of a medium sized traditional foyer in Austin with grey walls and concrete flooring.
Photo of a medium sized traditional foyer in Austin with grey walls and concrete flooring.
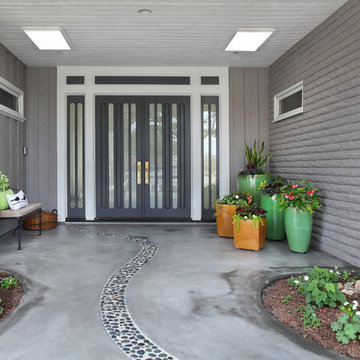
Front entry of mid-century modern redo. Landscape by Lee Ann Marienthal Garden; Photo by Jeri Koegel.
Inspiration for a medium sized midcentury front door in Orange County with grey walls, concrete flooring and a double front door.
Inspiration for a medium sized midcentury front door in Orange County with grey walls, concrete flooring and a double front door.

This is an example of a medium sized contemporary front door in Sacramento with a grey front door, grey walls, concrete flooring, a single front door and grey floors.

Photo of a farmhouse front door in San Francisco with grey walls, concrete flooring, a single front door and a dark wood front door.

custom wall mounted wall shelf with concealed hinges, Makassar High Gloss Lacquer
Inspiration for a medium sized contemporary foyer in Atlanta with grey walls, concrete flooring and grey floors.
Inspiration for a medium sized contemporary foyer in Atlanta with grey walls, concrete flooring and grey floors.

An original Sandy Cohen design mid-century house in Laurelhurst neighborhood in Seattle. The house was originally built for illustrator Irwin Caplan, known for the "Famous Last Words" comic strip in the Saturday Evening Post. The residence was recently bought from Caplan’s estate by new owners, who found that it ultimately needed both cosmetic and functional upgrades. A renovation led by SHED lightly reorganized the interior so that the home’s midcentury character can shine.
LEICHT cabinet in frosty white c-channel in alum color. Wrap in custom VG Fir panel.
DWELL Magazine article
DeZeen article
Design by SHED Architecture & Design
Photography by: Rafael Soldi
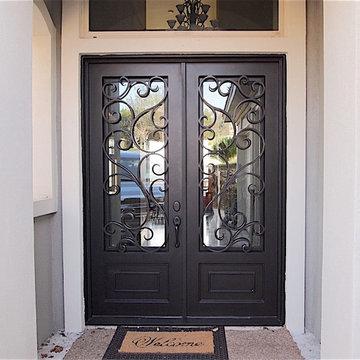
Wrought Iron Double Door - D'Vine by Porte, Color Dark Bronze, Clear Glass
Photo of a small classic front door in Austin with concrete flooring, a double front door, grey walls and a metal front door.
Photo of a small classic front door in Austin with concrete flooring, a double front door, grey walls and a metal front door.

The owner’s goal was to create a lifetime family home using salvaged materials from an antique farmhouse and barn that had stood on another portion of the site. The timber roof structure, as well as interior wood cladding, and interior doors were salvaged from that house, while sustainable new materials (Maine cedar, hemlock timber and steel) and salvaged cabinetry and fixtures from a mid-century-modern teardown were interwoven to create a modern house with a strong connection to the past. Integrity® Wood-Ultrex® windows and doors were a perfect fit for this project. Integrity provided the only combination of a durable, thermally efficient exterior frame combined with a true wood interior.

This is an example of a medium sized modern hallway in Other with grey walls and concrete flooring.

Recessed entry is lined with 1 x 4 bead board to suggest interior paneling. Detail of new portico is minimal and typical for a 1940 "Cape." Colors are Benjamin Moore: "Smokey Taupe" for siding, "White Dove" for trim. "Pale Daffodil" for doors and sash.

Vertical Board & Batten Front Entry with Poured in place concrete walls, inviting dutch doors and a custom metal canopy
Medium sized rural front door in Orange County with grey walls, concrete flooring, a stable front door, a black front door and grey floors.
Medium sized rural front door in Orange County with grey walls, concrete flooring, a stable front door, a black front door and grey floors.
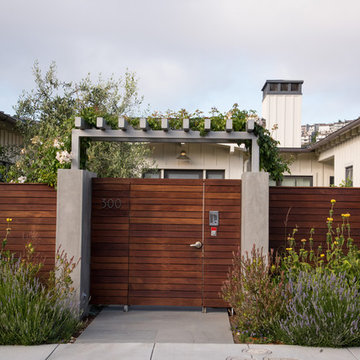
This is an example of a medium sized contemporary front door in San Francisco with grey walls, concrete flooring, a single front door and a dark wood front door.
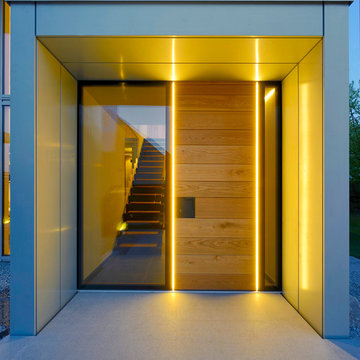
Ein weiteres optisches Augenmerk ist die Beleuchtung an der Haustüre. Traditionelle Holzhaustüre vereint sich mit modernem Licht.
This is an example of a contemporary front door in Other with a single front door, a light wood front door, grey walls and concrete flooring.
This is an example of a contemporary front door in Other with a single front door, a light wood front door, grey walls and concrete flooring.
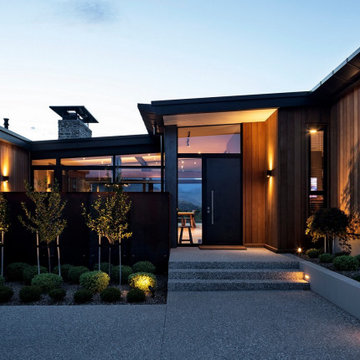
Design ideas for a large farmhouse front door in Other with grey walls, concrete flooring, a pivot front door, a black front door, grey floors and tongue and groove walls.
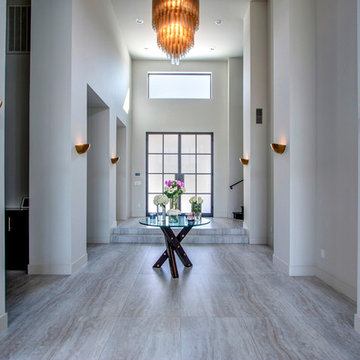
COLLABORATION PROJECT| SHEAR FORCE CONSTRUCTION
This is an example of a large contemporary foyer in San Diego with grey walls, concrete flooring, a double front door, a black front door and grey floors.
This is an example of a large contemporary foyer in San Diego with grey walls, concrete flooring, a double front door, a black front door and grey floors.

Photographs © 山内紀人 + GEN INOUE (1,10)
Inspiration for an industrial hallway in Yokohama with grey walls, concrete flooring and grey floors.
Inspiration for an industrial hallway in Yokohama with grey walls, concrete flooring and grey floors.
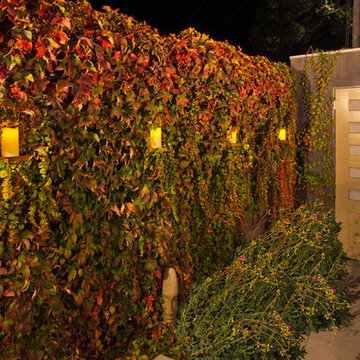
This is an example of a medium sized modern hallway in San Francisco with grey walls, concrete flooring, a single front door and a yellow front door.
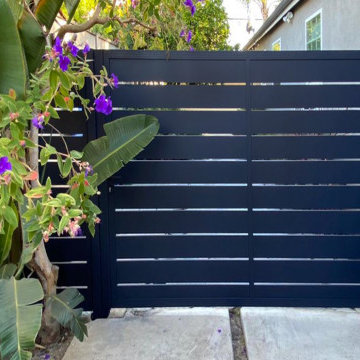
This is a single leaf swing gate beautifying and helping secure a Los Angeles home. The home is from the twenties and the driveway is very narrow (but still navigatable in a modern car). The gate is entirely constructed from heavy-duty aluminum and is a powder-coated blue-gray. MulhollandBrand.com designed, manufactured, and installed the gate.
Entrance with Grey Walls and Concrete Flooring Ideas and Designs
1
![ART[house]](https://st.hzcdn.com/fimgs/pictures/entryways/arthouse-tackarchitects-img~cfd1ed65020d0250_0459-1-36b977c-w360-h360-b0-p0.jpg)