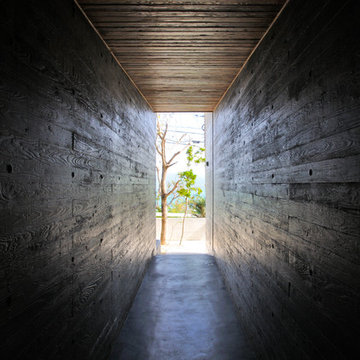Entrance with Grey Walls and Concrete Flooring Ideas and Designs
Refine by:
Budget
Sort by:Popular Today
41 - 60 of 997 photos
Item 1 of 3
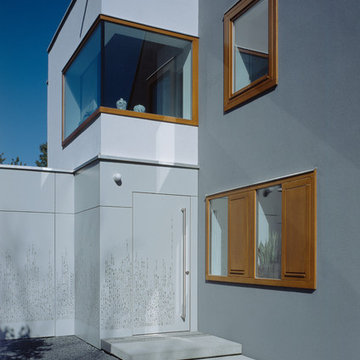
Fotograf: Johannes Seyerlein, München
Design ideas for a medium sized contemporary front door in Munich with a single front door, grey walls, concrete flooring and a grey front door.
Design ideas for a medium sized contemporary front door in Munich with a single front door, grey walls, concrete flooring and a grey front door.
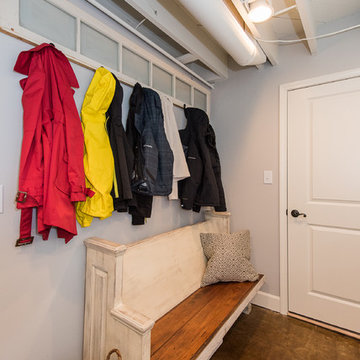
The homeowners were ready to renovate this basement to add more living space for the entire family. Before, the basement was used as a playroom, guest room and dark laundry room! In order to give the illusion of higher ceilings, the acoustical ceiling tiles were removed and everything was painted white. The renovated space is now used not only as extra living space, but also a room to entertain in.
Photo Credit: Natan Shar of BHAMTOURS
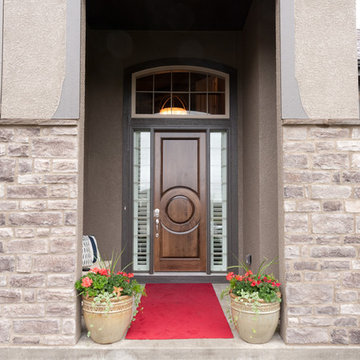
Ken Claypool
Medium sized classic front door in Kansas City with grey walls, concrete flooring, a single front door, a medium wood front door and grey floors.
Medium sized classic front door in Kansas City with grey walls, concrete flooring, a single front door, a medium wood front door and grey floors.

Medium sized modern hallway in Kyoto with grey walls, concrete flooring, grey floors and exposed beams.
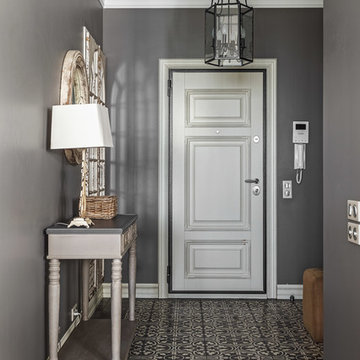
Сергей Красюк
Medium sized traditional front door in Moscow with grey walls, concrete flooring, a single front door, a white front door, grey floors and feature lighting.
Medium sized traditional front door in Moscow with grey walls, concrete flooring, a single front door, a white front door, grey floors and feature lighting.
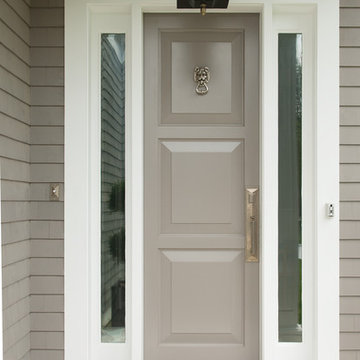
Upstate Door makes hand-crafted custom, semi-custom and standard interior and exterior doors from a full array of wood species and MDF materials.
A custom three-panel exterior door with sidelites from our Distinctive Door Solutions line.
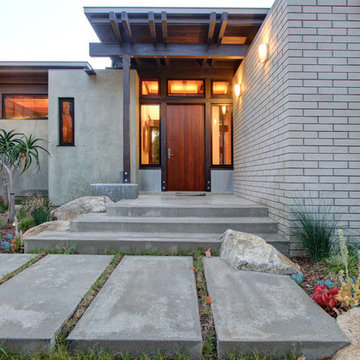
Susanne Hayek Photography
Large contemporary front door in Los Angeles with grey walls, concrete flooring, a single front door, a dark wood front door and grey floors.
Large contemporary front door in Los Angeles with grey walls, concrete flooring, a single front door, a dark wood front door and grey floors.
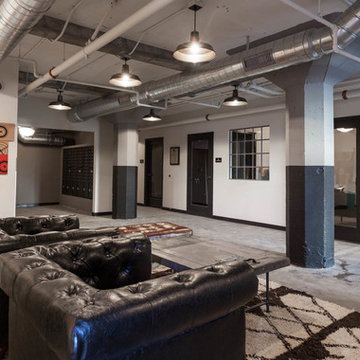
Kat Alves Photography
Inspiration for an industrial entrance in Sacramento with grey walls and concrete flooring.
Inspiration for an industrial entrance in Sacramento with grey walls and concrete flooring.
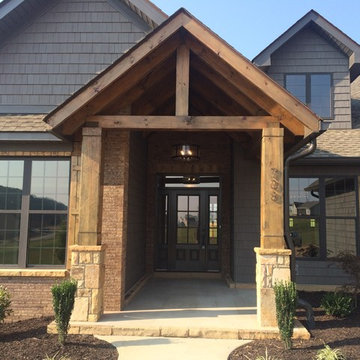
Large classic front door in Other with grey walls, concrete flooring, a single front door and a grey front door.

The timber front door proclaims the entry, whilst louvre windows filter the breeze through the home. The living areas remain private, whilst public areas are visible and inviting.
A bespoke letterbox and entry bench tease the workmanship within.
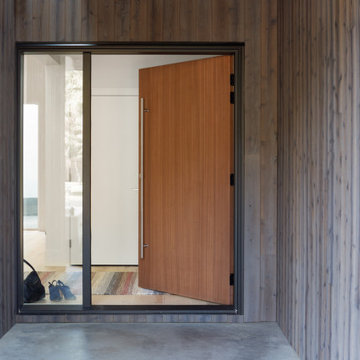
Medium sized retro front door in Vancouver with grey walls, concrete flooring, a single front door, a medium wood front door and grey floors.
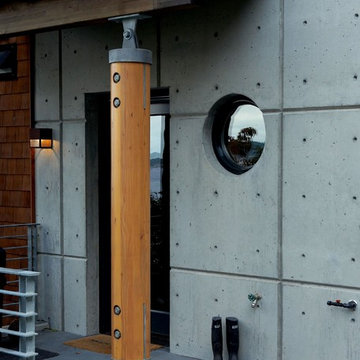
Lower level entry to mud room, outdoor shower. Photography by Ian Gleadle.
Photo of a medium sized classic boot room in Seattle with grey walls, concrete flooring, a single front door, a glass front door and grey floors.
Photo of a medium sized classic boot room in Seattle with grey walls, concrete flooring, a single front door, a glass front door and grey floors.
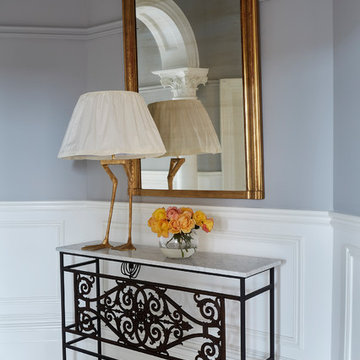
Christine Francis Photographer
Inspiration for a large traditional foyer in Other with grey walls, concrete flooring, a single front door, a black front door and multi-coloured floors.
Inspiration for a large traditional foyer in Other with grey walls, concrete flooring, a single front door, a black front door and multi-coloured floors.
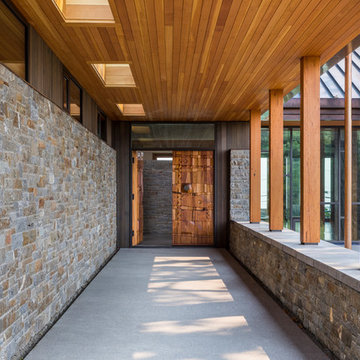
A modern, yet traditionally inspired SW Portland home with sweeping views of Mount Hood features an exposed timber frame core reclaimed from a local rail yard building. A welcoming exterior entrance canopy continues inside to the foyer and piano area before vaulting above the living room. A ridge skylight illuminates the central space and the loft beyond.
The elemental materials of stone, bronze, Douglas Fir, Maple, Western Redcedar. and Walnut carry on a tradition of northwest architecture influenced by Japanese/Asian sensibilities. Mindful of saving energy and resources, this home was outfitted with PV panels and a geothermal mechanical system, contributing to a high performing envelope efficient enough to achieve several sustainability honors. The main home received LEED Gold Certification and the adjacent ADU LEED Platinum Certification, and both structures received Earth Advantage Platinum Certification.
Photo by: David Papazian Photography
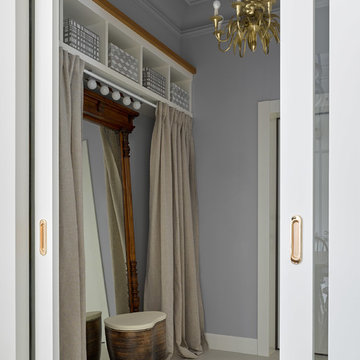
Двухкомнатная квартира площадью 84 кв м располагается на первом этаже ЖК Сколково Парк.
Проект квартиры разрабатывался с прицелом на продажу, основой концепции стало желание разработать яркий, но при этом ненавязчивый образ, при минимальном бюджете. За основу взяли скандинавский стиль, в сочетании с неожиданными декоративными элементами. С другой стороны, хотелось использовать большую часть мебели и предметов интерьера отечественных дизайнеров, а что не получалось подобрать - сделать по собственным эскизам. Единственный брендовый предмет мебели - обеденный стол от фабрики Busatto, до этого пылившийся в гараже у хозяев. Он задал тему дерева, которую мы поддержали фанерным шкафом (все секции открываются) и стенкой в гостиной с замаскированной дверью в спальню - произведено по нашим эскизам мастером из Петербурга.
Авторы - Илья и Света Хомяковы, студия Quatrobase
Строительство - Роман Виталюев
Фанера - Никита Максимов
Фото - Сергей Ананьев
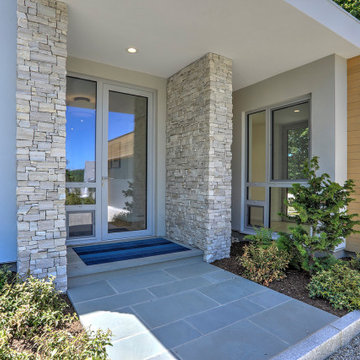
Inspiration for a medium sized modern front door in New York with grey walls, concrete flooring, a single front door, a glass front door and grey floors.
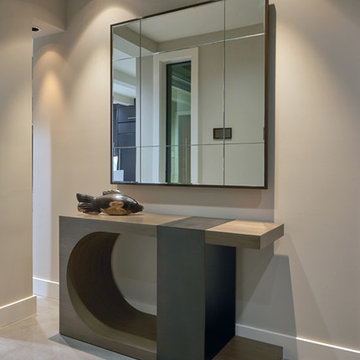
NW Architectural Photography, Dale Lang
Inspiration for a medium sized contemporary foyer in Phoenix with grey walls and concrete flooring.
Inspiration for a medium sized contemporary foyer in Phoenix with grey walls and concrete flooring.
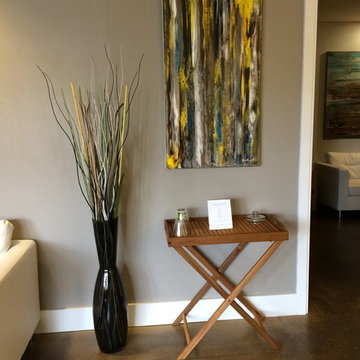
Jason Bennett, Artist
Small contemporary entrance in San Diego with grey walls and concrete flooring.
Small contemporary entrance in San Diego with grey walls and concrete flooring.
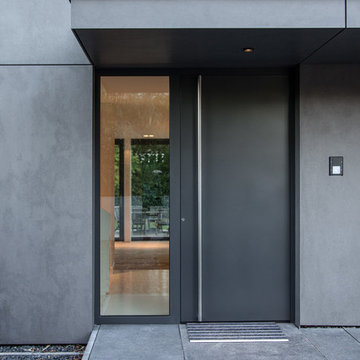
Photo of a small contemporary front door in Dusseldorf with grey walls, concrete flooring, a double front door, a black front door and grey floors.
Entrance with Grey Walls and Concrete Flooring Ideas and Designs
3
