Entrance with Grey Walls and Plywood Flooring Ideas and Designs
Refine by:
Budget
Sort by:Popular Today
1 - 20 of 33 photos
Item 1 of 3
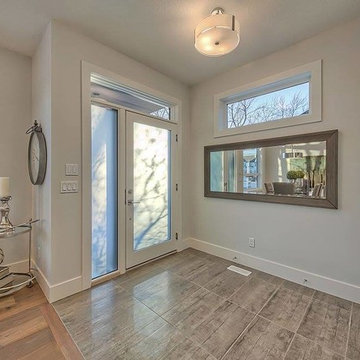
Inspiration for a large contemporary front door in Calgary with grey walls, plywood flooring, a single front door and a white front door.
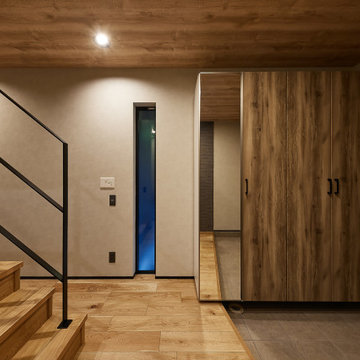
Inspiration for an entrance in Osaka with grey walls, plywood flooring, a dark wood front door, grey floors, a wallpapered ceiling and wallpapered walls.
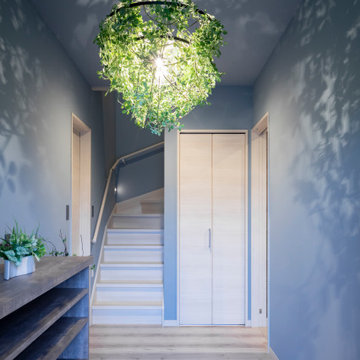
部に変更するために部屋に柱が2本立ってしまったがテニス、湖を最大限満喫出来る空間に仕上げました。気の合う仲間と4大大会など大きな画面でお酒のみながらワイワイ楽しんだり、テニスの試合を部屋からも見れたり、プレー後ソファに座っても掃除しやすいようにレザー仕上げにするなどお客様のご要望120%に答えた空間となりました。
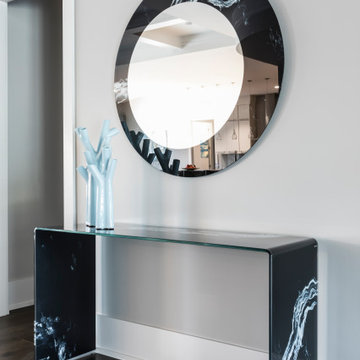
Modern foyer with dramatic black glass console table and mirror and modern blue flower vase
Photo of a large contemporary foyer in Raleigh with grey walls and plywood flooring.
Photo of a large contemporary foyer in Raleigh with grey walls and plywood flooring.
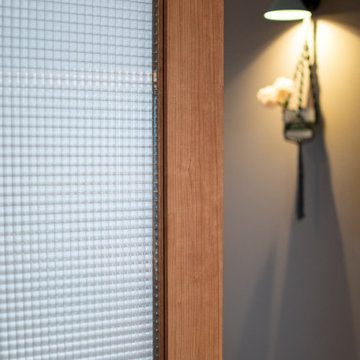
リビングドアのチェッカーガラスがレトロな雰囲気を醸し出します。
玄関ホールの壁紙は、チョークが使えます。
ウエルカムメッセージを書いたり、おもいおもいの絵を描いたり。
住んでから楽しめる工夫がたくさんあります。
Inspiration for a small midcentury hallway in Other with grey walls, plywood flooring, a single front door, a light wood front door, brown floors, a wallpapered ceiling and wallpapered walls.
Inspiration for a small midcentury hallway in Other with grey walls, plywood flooring, a single front door, a light wood front door, brown floors, a wallpapered ceiling and wallpapered walls.
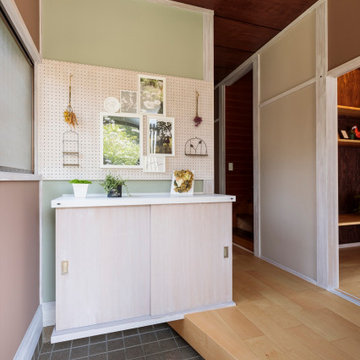
This is an example of a small romantic hallway in Other with grey walls, plywood flooring, a single front door, an orange front door and beige floors.
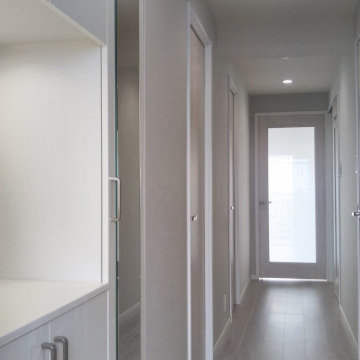
Design ideas for a small modern hallway in Other with grey walls, plywood flooring, a single front door, a black front door, white floors, a wallpapered ceiling and wallpapered walls.
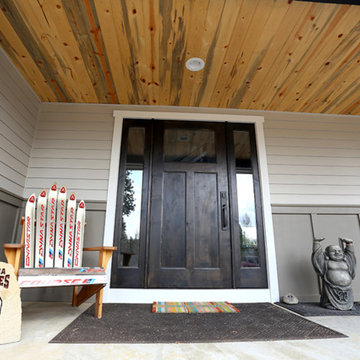
Inspiration for a large classic front door in Other with a single front door, a dark wood front door, grey walls, plywood flooring and beige floors.
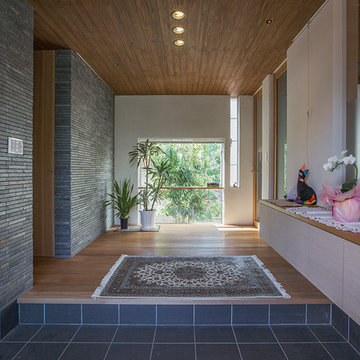
室内で壁打ちテニスができる住まい
Modern entrance in Other with grey walls, plywood flooring, a single front door, a brown front door and brown floors.
Modern entrance in Other with grey walls, plywood flooring, a single front door, a brown front door and brown floors.
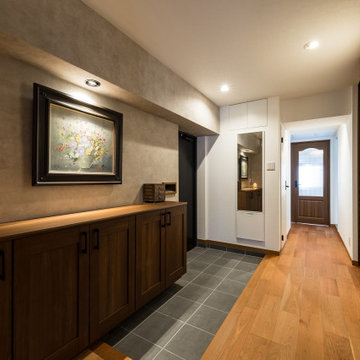
玄関正面の両サイドの扉を開けると、第二の応接間につながっています。
普段扉を開けたままにすると、玄関にも自然な明かりと風がはいります。
Photo of a hallway in Fukuoka with grey walls, plywood flooring, a single front door, a black front door, multi-coloured floors, a wallpapered ceiling and wallpapered walls.
Photo of a hallway in Fukuoka with grey walls, plywood flooring, a single front door, a black front door, multi-coloured floors, a wallpapered ceiling and wallpapered walls.
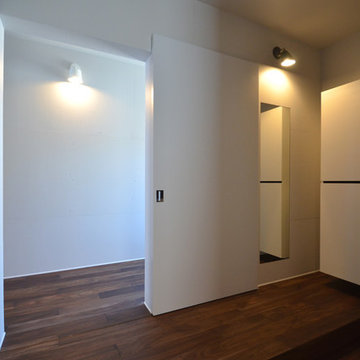
This is an example of a modern hallway in Other with grey walls, plywood flooring, a sliding front door, an orange front door and black floors.
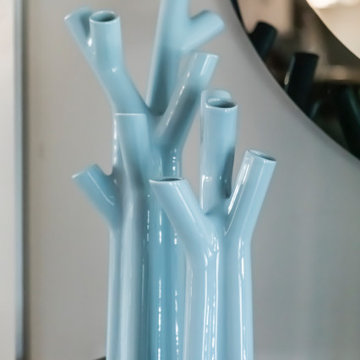
Modern foyer with dramatic black glass console table and mirror and modern blue flower vase
Design ideas for a large contemporary foyer in Raleigh with grey walls and plywood flooring.
Design ideas for a large contemporary foyer in Raleigh with grey walls and plywood flooring.
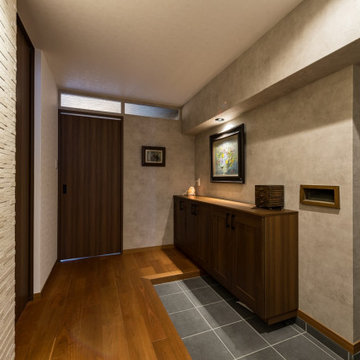
狭い玄関ホールを広くとり、廊下に面したドアを閉める時の暗さを利用して、ギャラリーのようなスペースにしました。毎日家に帰って来る時やリビングと寝室を通るたびに大好きな絵を観れるように。玄関正面にはエコカラットも貼りました。
Inspiration for a hallway in Fukuoka with grey walls, plywood flooring, a single front door, a black front door, multi-coloured floors, a wallpapered ceiling and wallpapered walls.
Inspiration for a hallway in Fukuoka with grey walls, plywood flooring, a single front door, a black front door, multi-coloured floors, a wallpapered ceiling and wallpapered walls.
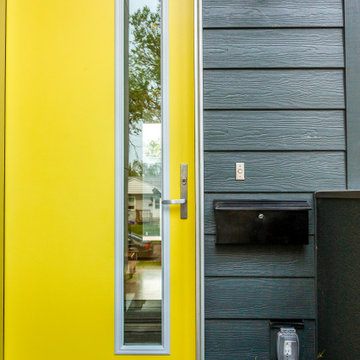
Design ideas for a small contemporary front door in Edmonton with grey walls, plywood flooring, a single front door and a yellow front door.
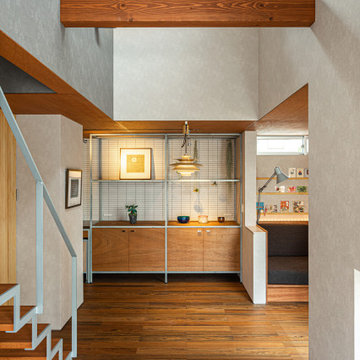
Inspiration for a small modern hallway in Other with grey walls, plywood flooring, a single front door, a brown front door, brown floors, a wood ceiling and wallpapered walls.
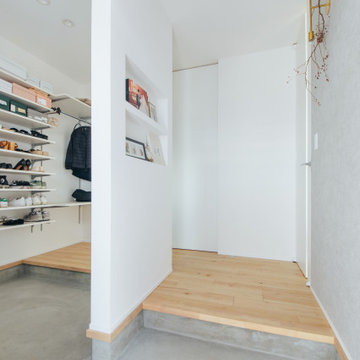
Modern entrance in Other with grey walls, plywood flooring, beige floors, a wallpapered ceiling and wallpapered walls.
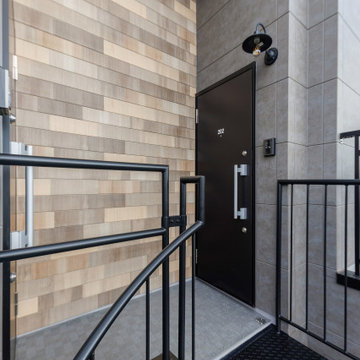
[基本情報]
・場所 千葉県船橋市坪井西
・竣工年 R5年
・面積 62.94㎡
・階層 地上二階建て
・構造 木造在来工法
・用途 共同住宅(1ルーム4所帯)
・家族構成 単身世帯
・価格帯 2000万円~2500万円
[お客様のご要望]
・近隣大学に通う学生の為にアパートを建築したい
・建蔽率、容積率を最大限利用し、なるべく広く使い勝手の良い間取りとしたい
・デザイン性が高く、開放的な1ルームとしたい
[ご提案]
・使い勝手を最大限考慮し、面積よりも広く感じるようオープン収納などを設けた合理的な間取りを提案
・建蔽率が厳しかったので、スパン割を調整して可能な限り床面積を確保出来るよう計画
・既製品を活用し、コストパフォーマンスやデザイン性に優れた商品を選定
[コメント]
・収益物件になるので、床面積や使い勝手を最大限追求した計画になりした。
学生アパートなので、デザイン性だけでなく、耐久性にも配慮した仕上げをご提案させて頂きました。
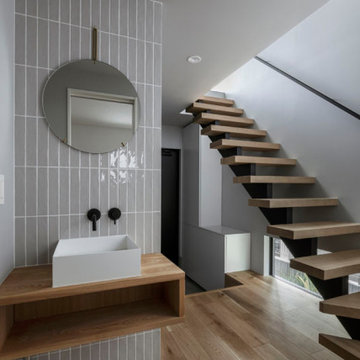
Modern entrance in Tokyo with grey walls, plywood flooring, a single front door, a black front door, brown floors, a wallpapered ceiling and wallpapered walls.
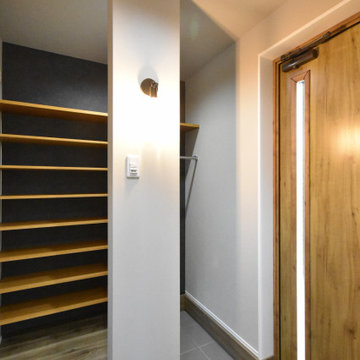
Inspiration for an urban entrance in Other with grey walls, plywood flooring, a single front door, a medium wood front door and brown floors.
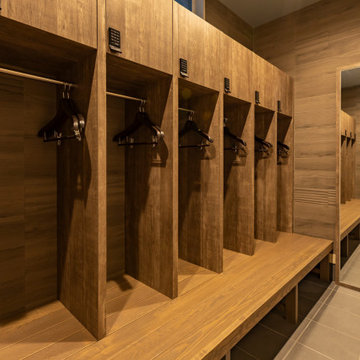
部に変更するために部屋に柱が2本立ってしまったがテニス、湖を最大限満喫出来る空間に仕上げました。気の合う仲間と4大大会など大きな画面でお酒のみながらワイワイ楽しんだり、テニスの試合を部屋からも見れたり、プレー後ソファに座っても掃除しやすいようにレザー仕上げにするなどお客様のご要望120%に答えた空間となりました。
Entrance with Grey Walls and Plywood Flooring Ideas and Designs
1