Entrance
Refine by:
Budget
Sort by:Popular Today
1 - 20 of 95 photos
Item 1 of 3

Entry Double doors. SW Sleepy Blue. Dental Detail Shelf, paneled walls and Coffered ceiling.
Design ideas for a large classic foyer in Oklahoma City with white walls, light hardwood flooring, a double front door, a blue front door, a coffered ceiling and panelled walls.
Design ideas for a large classic foyer in Oklahoma City with white walls, light hardwood flooring, a double front door, a blue front door, a coffered ceiling and panelled walls.

Inspiration for a large contemporary foyer in Detroit with beige walls, light hardwood flooring, a double front door, a black front door, brown floors and a coffered ceiling.

The large wall between the dining room and the hallway, as well as a fireplace, were removed leaving a light open space.
This is an example of a large contemporary hallway in London with blue walls, light hardwood flooring, a single front door, a blue front door, beige floors and a coffered ceiling.
This is an example of a large contemporary hallway in London with blue walls, light hardwood flooring, a single front door, a blue front door, beige floors and a coffered ceiling.

https://www.lowellcustomhomes.com
Photo by www.aimeemazzenga.com
Interior Design by www.northshorenest.com
Relaxed luxury on the shore of beautiful Geneva Lake in Wisconsin.

Grand Entrance Hall.
Column
Parquet Floor
Feature mirror
Pendant light
Panelling
dado rail
Victorian tile
Entrance porch
Front door
Original feature

Mud Room
This is an example of a large classic boot room in Chicago with grey walls, light hardwood flooring, a single front door, a white front door, brown floors and a coffered ceiling.
This is an example of a large classic boot room in Chicago with grey walls, light hardwood flooring, a single front door, a white front door, brown floors and a coffered ceiling.

Walking through the front door of this home is a revelation.
The breathtaking expanse is an unfolding of vignettes, from the entry, living room, into the dining room and the banyan trees and lakes beyond. This interiors is a magnificent introduction into the design that lays ahead
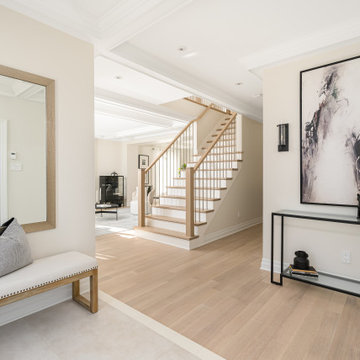
This beautiful totally renovated 4 bedroom home just hit the market. The owners wanted to make sure when potential buyers walked through, they would be able to imagine themselves living here.
A lot of details were incorporated into this luxury property from the steam fireplace in the primary bedroom to tiling and architecturally interesting ceilings.
If you would like a tour of this property we staged in Pointe Claire South, Quebec, contact Linda Gauthier at 514-609-6721.
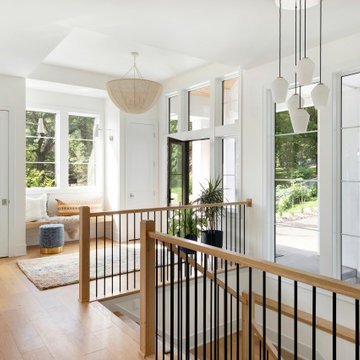
Spacious front entry with wood and metal raiings.
Photo of a large coastal foyer in Minneapolis with white walls, light hardwood flooring, a single front door, a glass front door, brown floors and a coffered ceiling.
Photo of a large coastal foyer in Minneapolis with white walls, light hardwood flooring, a single front door, a glass front door, brown floors and a coffered ceiling.
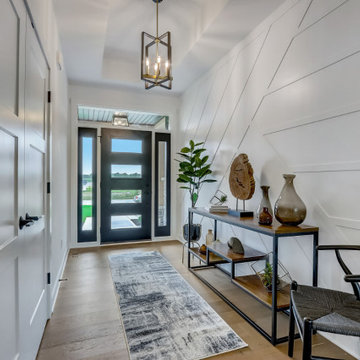
Wainscotting and a coffered ceiling in a crisp white add a clean, modern feel to the entryway.
Inspiration for a traditional front door in Milwaukee with white walls, light hardwood flooring, a black front door and a coffered ceiling.
Inspiration for a traditional front door in Milwaukee with white walls, light hardwood flooring, a black front door and a coffered ceiling.

The entry in this home features a barn door and modern looking light fixtures. Hardwood floors, a tray ceiling and wainscoting.
Inspiration for a large farmhouse foyer in Other with white walls, light hardwood flooring, a single front door, a white front door, beige floors, a coffered ceiling and wainscoting.
Inspiration for a large farmhouse foyer in Other with white walls, light hardwood flooring, a single front door, a white front door, beige floors, a coffered ceiling and wainscoting.
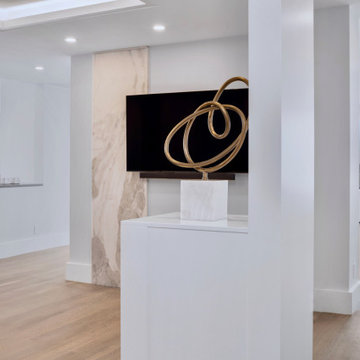
This entry foyer also features a relaxing seating area with tv and unique stone accent wall.
Inspiration for a large contemporary foyer in Boston with grey walls, light hardwood flooring, a single front door, a white front door, grey floors and a coffered ceiling.
Inspiration for a large contemporary foyer in Boston with grey walls, light hardwood flooring, a single front door, a white front door, grey floors and a coffered ceiling.

You can see from the dining table right through to the front door in all it's stained glass glory. Loving the bevelled glass panel and frame above the door to the extension. Really allows the light to come in and connect the old to the new.
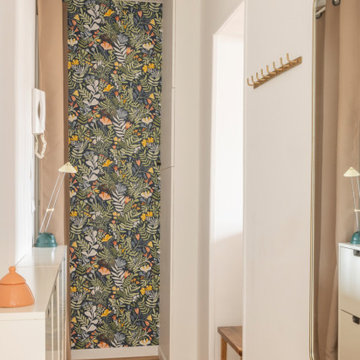
Rénovation complète de l'entrée de l'appartement. Création d'un meuble maçonné pour dissimulé les compteurs et le tableau électrique. Fourniture et pose d'un parquet en bois et d'un mur de papier peint. Pose d'une verrière sur-mesure pour laisser entrer la lumière du salon dans l'entrée.
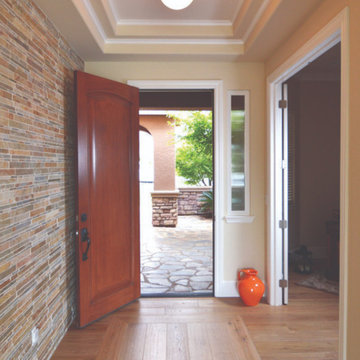
This front entryway now features beautiful light hardwood floors, intricately laid in a design that draws the eye down the hallway, towards the back of the house.

The front foyer is compact and as charming as ever. The criss cross beams in the ceiling give it character and it has everything a welcoming space needs. This view is from the dining room.
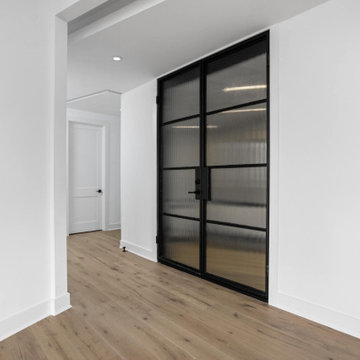
Front door with access to elevator.
This is an example of a medium sized contemporary front door in Indianapolis with white walls, light hardwood flooring, a double front door, a glass front door, multi-coloured floors and a coffered ceiling.
This is an example of a medium sized contemporary front door in Indianapolis with white walls, light hardwood flooring, a double front door, a glass front door, multi-coloured floors and a coffered ceiling.
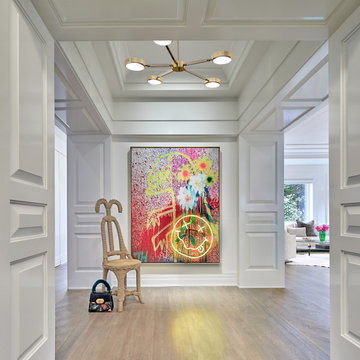
Photo of a large traditional foyer in DC Metro with light hardwood flooring, a black front door and a coffered ceiling.
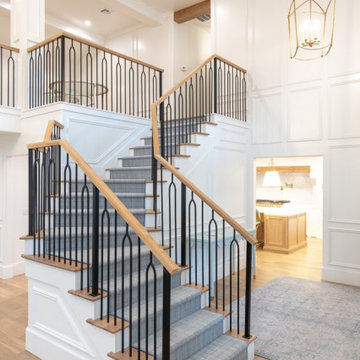
Entry Staircase - metal balusters with white oak hand railing - custom design. Coffered ceiling
Inspiration for a large traditional foyer in Oklahoma City with white walls, light hardwood flooring, a double front door, a blue front door, a coffered ceiling and panelled walls.
Inspiration for a large traditional foyer in Oklahoma City with white walls, light hardwood flooring, a double front door, a blue front door, a coffered ceiling and panelled walls.
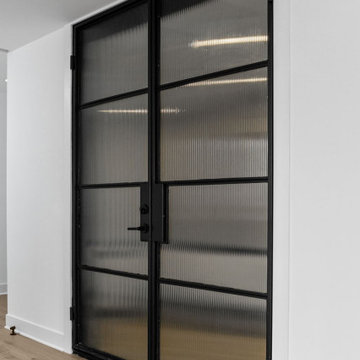
Front door with access to elevator.
Photo of a medium sized contemporary front door in Indianapolis with white walls, light hardwood flooring, a double front door, a glass front door, multi-coloured floors and a coffered ceiling.
Photo of a medium sized contemporary front door in Indianapolis with white walls, light hardwood flooring, a double front door, a glass front door, multi-coloured floors and a coffered ceiling.
1