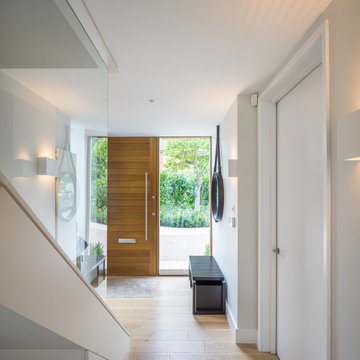Entrance with Light Hardwood Flooring and a Single Front Door Ideas and Designs
Refine by:
Budget
Sort by:Popular Today
41 - 60 of 7,644 photos
Item 1 of 3
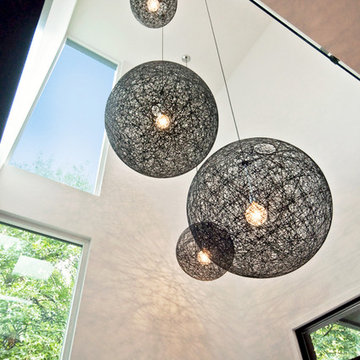
Upon entry, the double height space is accented with the iconic Moooi Random Lights, in multiple sizes, cascading down. The narrow full height windows provide a peek at the sleek design from the exterior without sacrificing privacy.
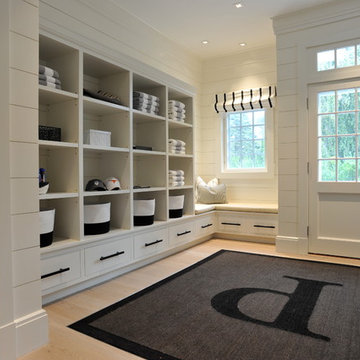
Photo by Tony Lopez / East End Film & Digital
Design ideas for a nautical boot room in New York with white walls, light hardwood flooring, a single front door and a white front door.
Design ideas for a nautical boot room in New York with white walls, light hardwood flooring, a single front door and a white front door.
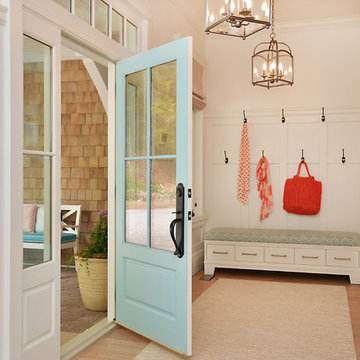
Design by Walter Powell Architect, Sunshine Coast Home Design, Interior Design by Kelly Deck Design, Photo by Linda Sabiston, First Impression Photography

Inspiration for a medium sized farmhouse foyer in Boise with white walls, light hardwood flooring, a single front door, a white front door and beige floors.

Coronado, CA
The Alameda Residence is situated on a relatively large, yet unusually shaped lot for the beachside community of Coronado, California. The orientation of the “L” shaped main home and linear shaped guest house and covered patio create a large, open courtyard central to the plan. The majority of the spaces in the home are designed to engage the courtyard, lending a sense of openness and light to the home. The aesthetics take inspiration from the simple, clean lines of a traditional “A-frame” barn, intermixed with sleek, minimal detailing that gives the home a contemporary flair. The interior and exterior materials and colors reflect the bright, vibrant hues and textures of the seaside locale.

A Charlie Kingham authentically true bespoke boot room design. Handpainted classic bench with boot shoe storage, as well as matching decorative wall shelf. Including Iron / Pewter Ironmongery Hooks.

When Cummings Architects first met with the owners of this understated country farmhouse, the building’s layout and design was an incoherent jumble. The original bones of the building were almost unrecognizable. All of the original windows, doors, flooring, and trims – even the country kitchen – had been removed. Mathew and his team began a thorough design discovery process to find the design solution that would enable them to breathe life back into the old farmhouse in a way that acknowledged the building’s venerable history while also providing for a modern living by a growing family.
The redesign included the addition of a new eat-in kitchen, bedrooms, bathrooms, wrap around porch, and stone fireplaces. To begin the transforming restoration, the team designed a generous, twenty-four square foot kitchen addition with custom, farmers-style cabinetry and timber framing. The team walked the homeowners through each detail the cabinetry layout, materials, and finishes. Salvaged materials were used and authentic craftsmanship lent a sense of place and history to the fabric of the space.
The new master suite included a cathedral ceiling showcasing beautifully worn salvaged timbers. The team continued with the farm theme, using sliding barn doors to separate the custom-designed master bath and closet. The new second-floor hallway features a bold, red floor while new transoms in each bedroom let in plenty of light. A summer stair, detailed and crafted with authentic details, was added for additional access and charm.
Finally, a welcoming farmer’s porch wraps around the side entry, connecting to the rear yard via a gracefully engineered grade. This large outdoor space provides seating for large groups of people to visit and dine next to the beautiful outdoor landscape and the new exterior stone fireplace.
Though it had temporarily lost its identity, with the help of the team at Cummings Architects, this lovely farmhouse has regained not only its former charm but also a new life through beautifully integrated modern features designed for today’s family.
Photo by Eric Roth

Front entry to mid-century-modern renovation with green front door with glass panel, covered wood porch, wood ceilings, wood baseboards and trim, hardwood floors, large hallway with beige walls, floor to ceiling window in Berkeley hills, California
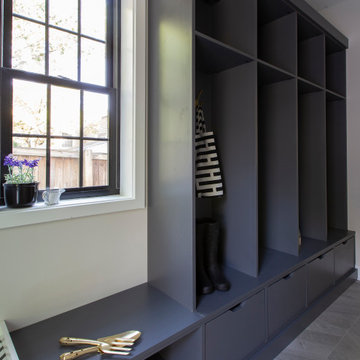
Design ideas for a large midcentury boot room in DC Metro with light hardwood flooring and a single front door.

Inspiration for a small farmhouse front door in Jacksonville with white walls, light hardwood flooring, a single front door, a medium wood front door, brown floors and exposed beams.

We lovingly named this project our Hide & Seek House. Our clients had done a full home renovation a decade prior, but they realized that they had not built in enough storage in their home, leaving their main living spaces cluttered and chaotic. They commissioned us to bring simplicity and order back into their home with carefully planned custom casework in their entryway, living room, dining room and kitchen. We blended the best of Scandinavian and Japanese interiors to create a calm, minimal, and warm space for our clients to enjoy.

The brief for this grand old Taringa residence was to blur the line between old and new. We renovated the 1910 Queenslander, restoring the enclosed front sleep-out to the original balcony and designing a new split staircase as a nod to tradition, while retaining functionality to access the tiered front yard. We added a rear extension consisting of a new master bedroom suite, larger kitchen, and family room leading to a deck that overlooks a leafy surround. A new laundry and utility rooms were added providing an abundance of purposeful storage including a laundry chute connecting them.
Selection of materials, finishes and fixtures were thoughtfully considered so as to honour the history while providing modern functionality. Colour was integral to the design giving a contemporary twist on traditional colours.
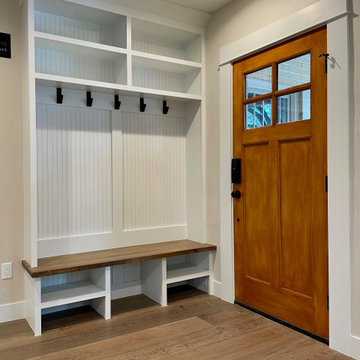
New medium brown front door leading into the entry way which includes a bench, shoe storage, coat hangers, and extra shelving.
This is an example of a medium sized classic front door in Denver with white walls, light hardwood flooring, a single front door, a medium wood front door and brown floors.
This is an example of a medium sized classic front door in Denver with white walls, light hardwood flooring, a single front door, a medium wood front door and brown floors.

Medium sized beach style foyer in Other with white walls, light hardwood flooring, a single front door, a brown front door and multi-coloured floors.

This is an example of a medium sized contemporary front door in Other with white walls, light hardwood flooring, grey floors, a single front door and a black front door.
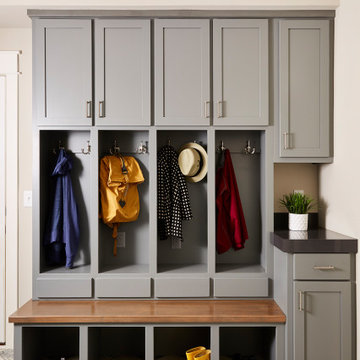
Staying organized with lockers in the new mudroom.
This is an example of a large traditional boot room in Minneapolis with grey walls, light hardwood flooring, a single front door, a dark wood front door and brown floors.
This is an example of a large traditional boot room in Minneapolis with grey walls, light hardwood flooring, a single front door, a dark wood front door and brown floors.
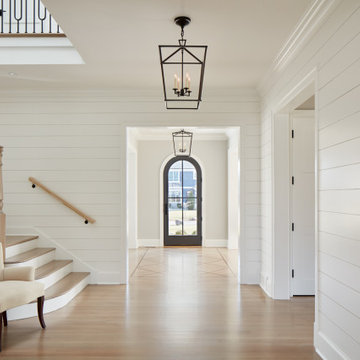
Design ideas for a medium sized rural hallway in Chicago with white walls, light hardwood flooring, a single front door, a grey front door and grey floors.
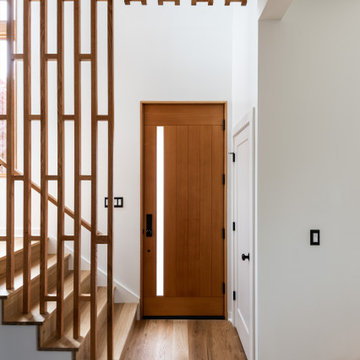
Photo by Andrew Giammarco.
Inspiration for a small modern foyer in Seattle with white walls, light hardwood flooring, a single front door and a medium wood front door.
Inspiration for a small modern foyer in Seattle with white walls, light hardwood flooring, a single front door and a medium wood front door.

Inspiration for a traditional foyer in Toronto with blue walls, light hardwood flooring, a single front door and a glass front door.
Entrance with Light Hardwood Flooring and a Single Front Door Ideas and Designs
3
